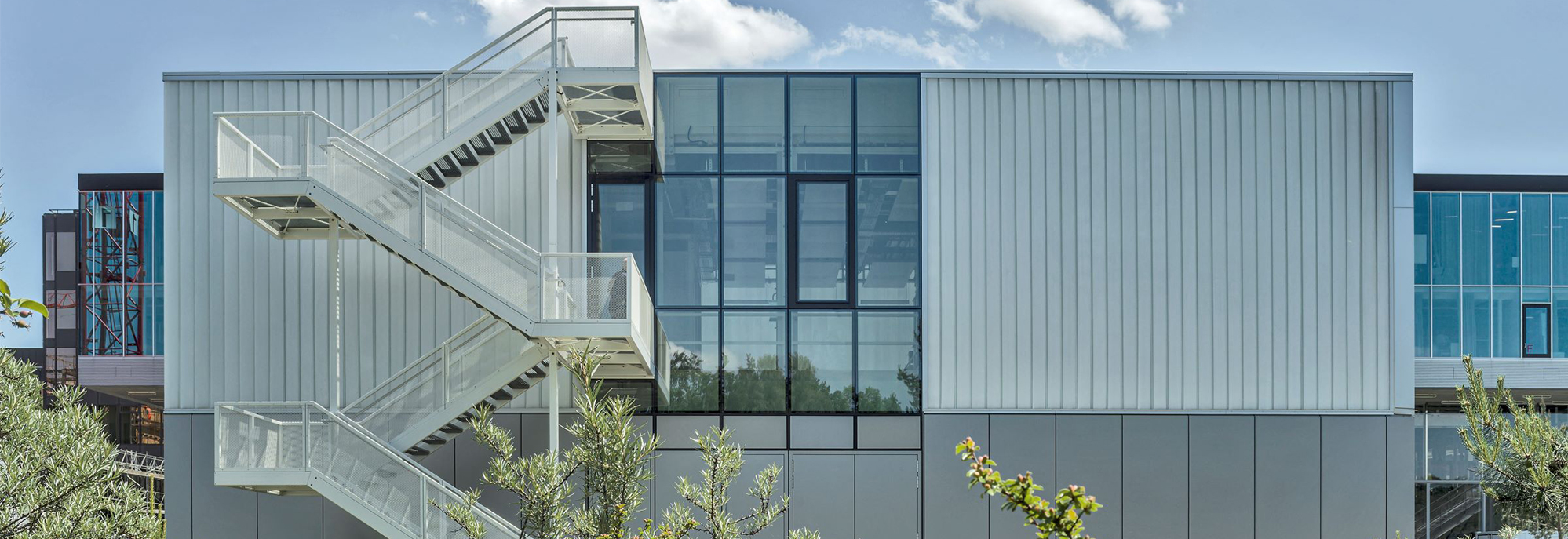
ETH Zero Carbon Building Systems Laboratory (ZCBS Lab), Zurich
At the ‘Zero Carbon Building Systems Laboratory’ climate lab on the Hönggerberg campus of the Swiss Federal Institute of Technology Zurich (ETH), research is conducted on emissions-free and user-centric building systems of the future. Burckhardt developed this research, experimental and test lab for and in close collaboration with the Professorship of Architecture and Building Systems (A/S). Components used in buildings’ energy supply and air-conditioning systems can be tested under controlled conditions in the new building.
ETH Zurich Real Estate Management
2017–2022
General planning, architecture, construction planning
René Dürr, Girts Apskalns
Research & Education
Zurich, Schweiz
Lab with exacting requirements
The lab meets extremely high requirements in terms of functionality and specifications on use of materials and combines them with a striking, attractive design. The clear and simple cube space pays regard to the existing building and provides a contrast with the green space at the front. The new building is a subtle, uniform structure whose interior is perceptible from outside and where functionality takes precedence.
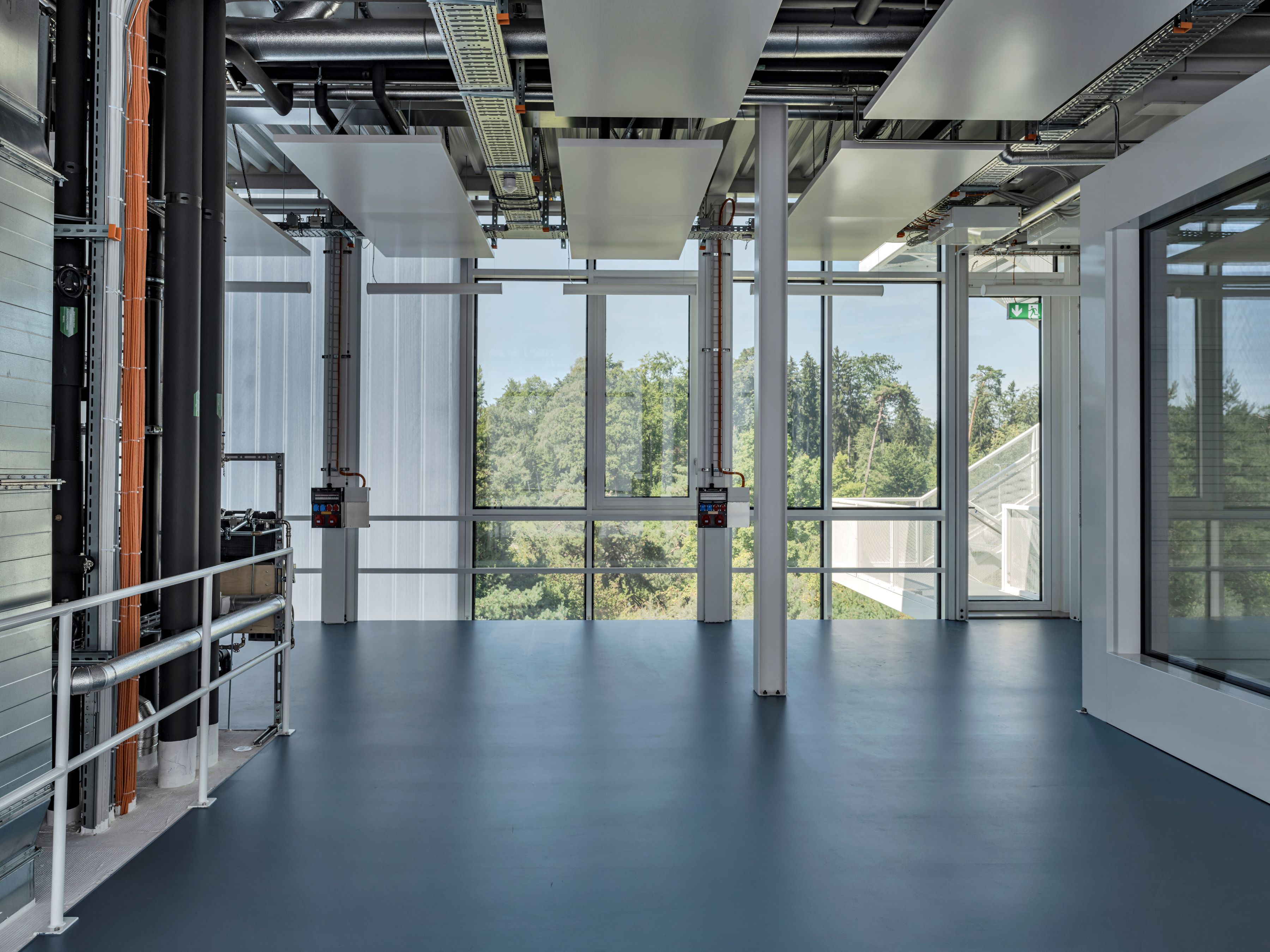
The extremely high technical requirements have been incorporated into a striking design.
Elia Canclini, Architect Zurich

Light-filled upper floor
The 6-metre-long Profilit glass façade defines the upper floor, letting lots of natural light into the rooms behind it, while providing a high level of insulation. Parts of the building are clad with electrochromic SageGlass which darkens depending on the weather conditions thanks to an automatic control system, thereby creating optimal workplace conditions. On the south side, the climatic chambers behind the test façades enable research activities to be carried out under real weather conditions.
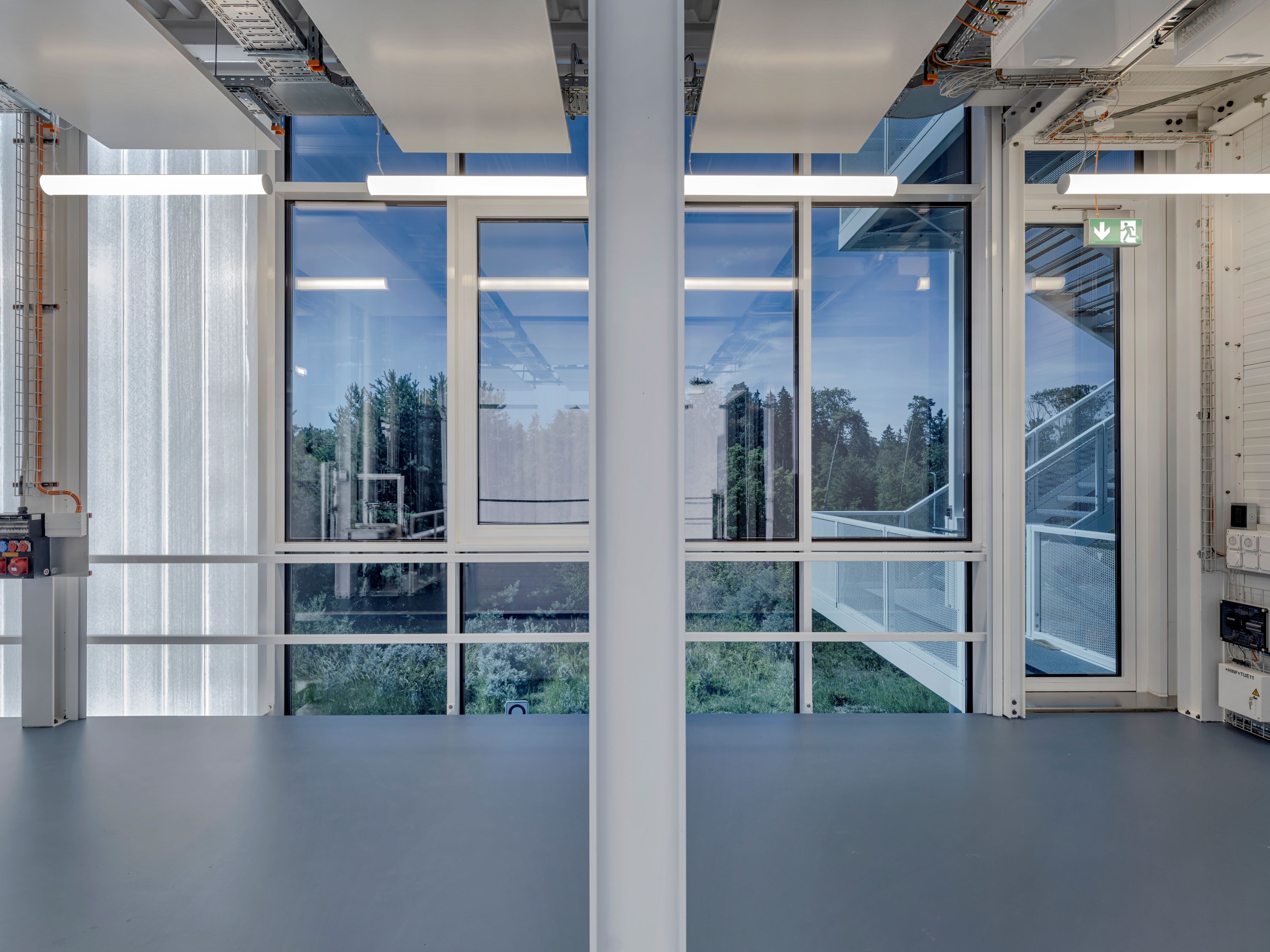
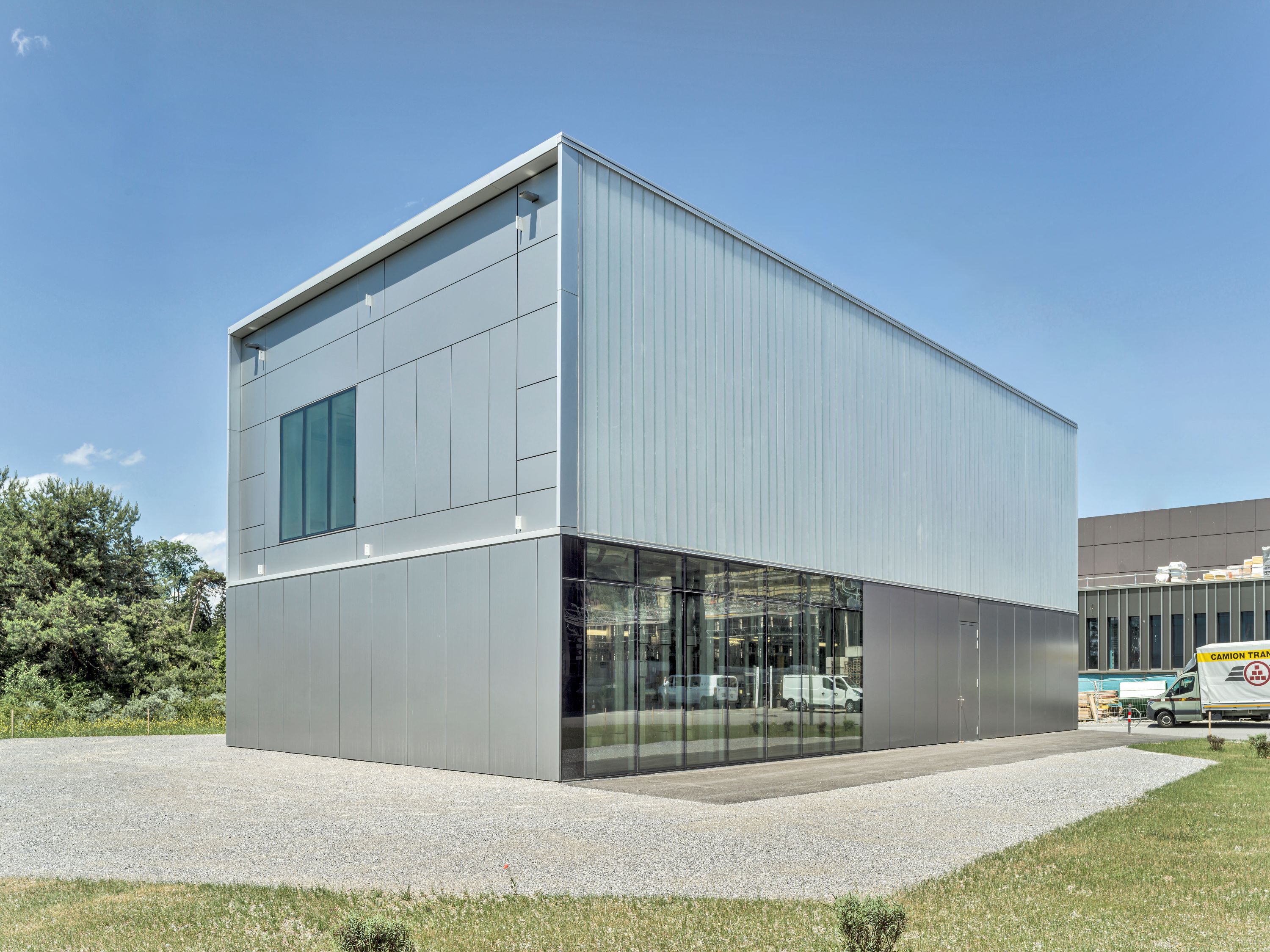
Experiencing research
The project’s aim was to allow research to be experienced and taught on site. That is why the open layout enables some of the building technology to be seen. Large-sized windows on the ground floor allow the interior to be seen from outside. The rooftop can be used as an additional experimental area for photovoltaic elements and access is provided via a filigree floating staircase.
LED solar simulator
The LED solar simulator – an artificial sun – can be seen from the upper floor. ZCBS’s centrepiece went into operation on 1 February 2024. This enables the simulation of solar radiation on a test façade, which is assembled on a special module, at various places on Earth and over the course of the day. In the room behind it, the façade’s impact can be measured and interaction with other components and the user can be tested.
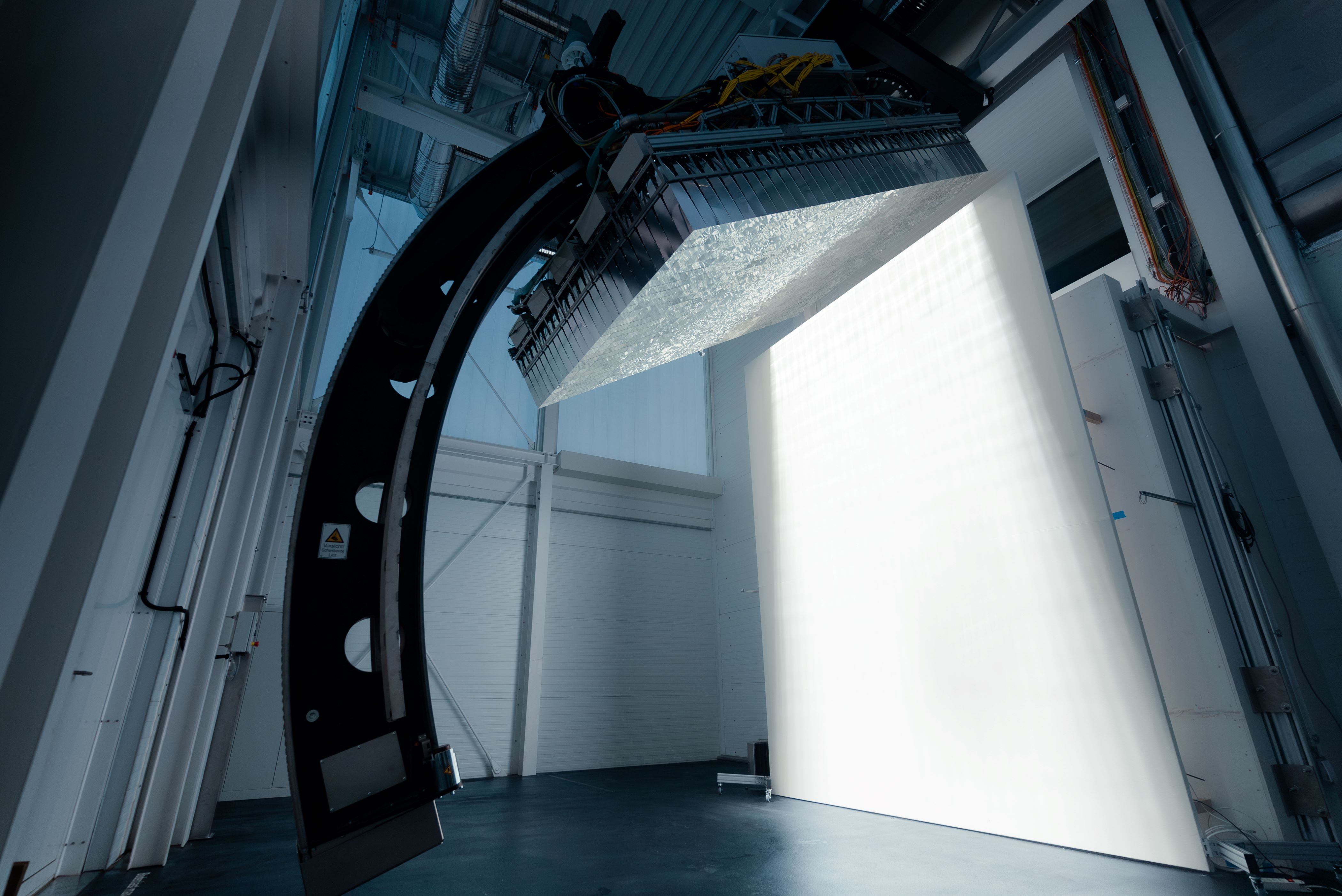

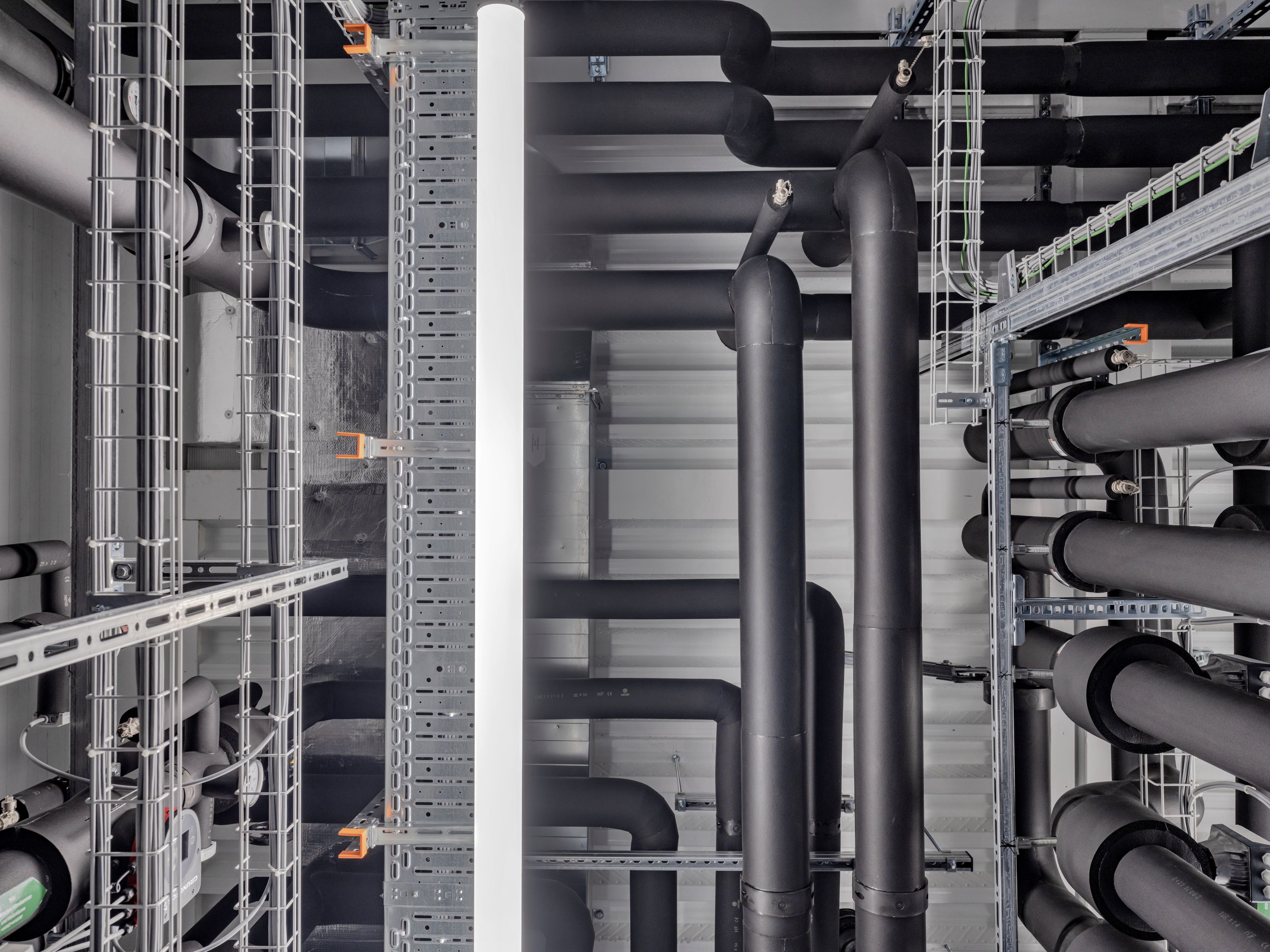
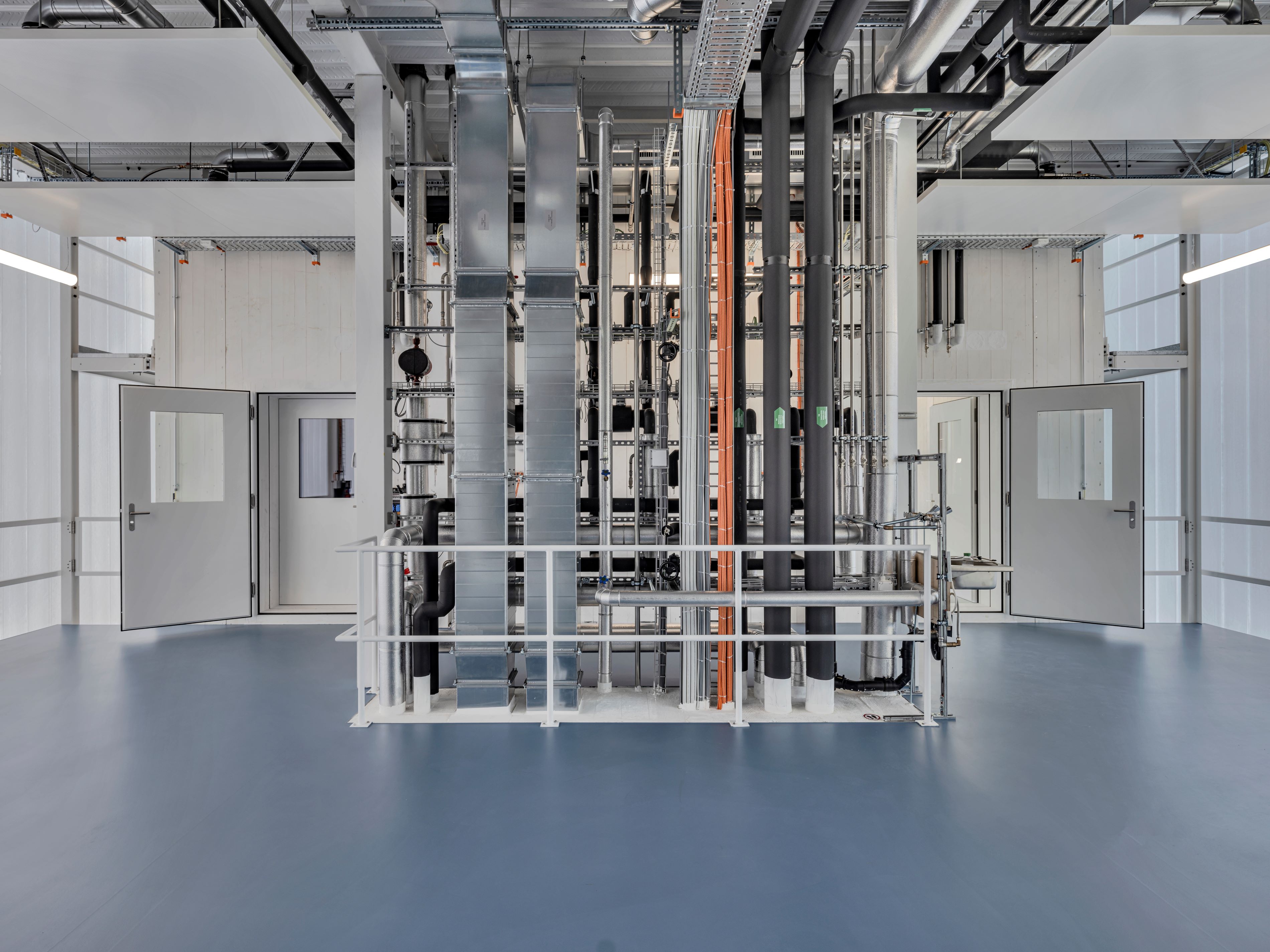
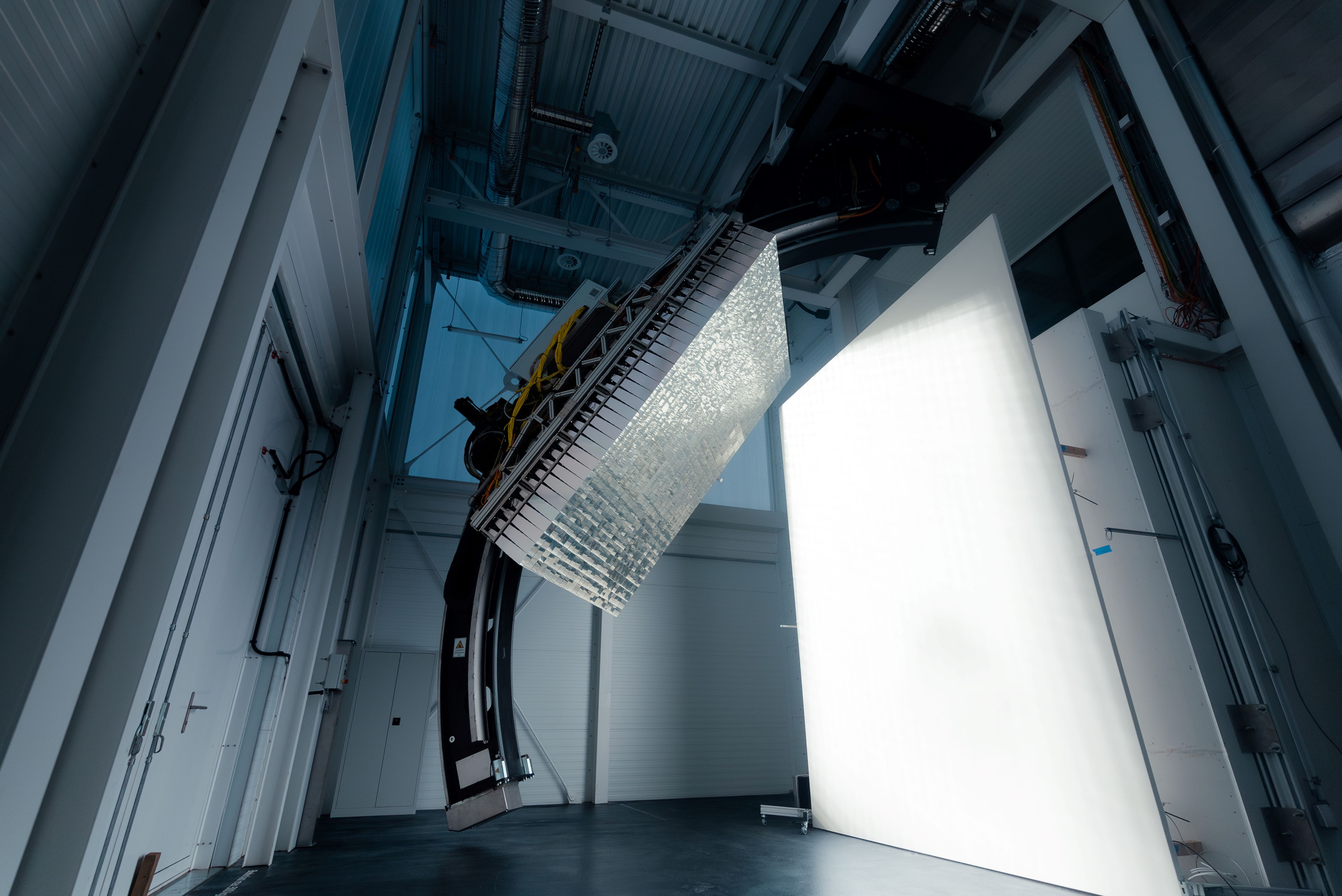
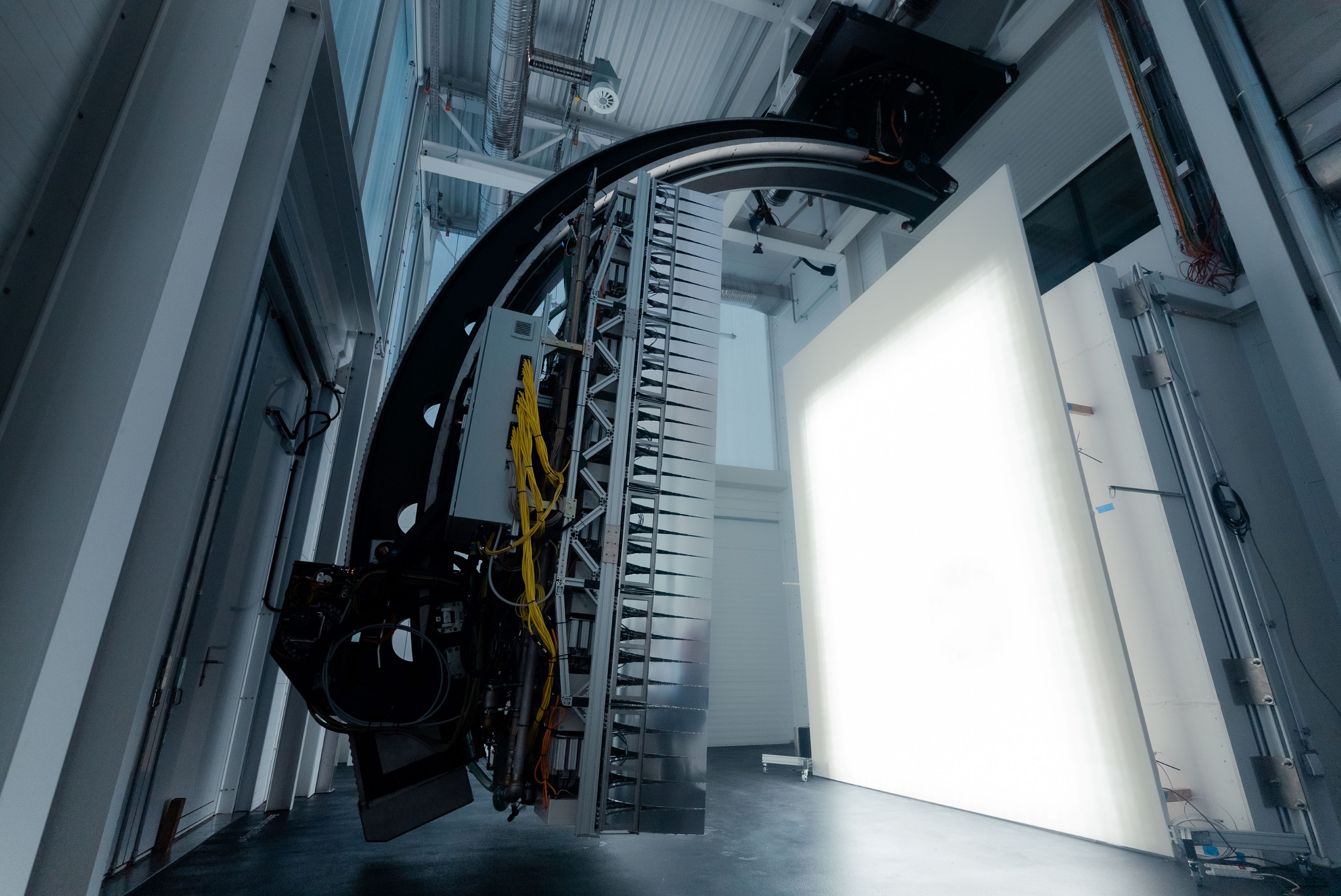
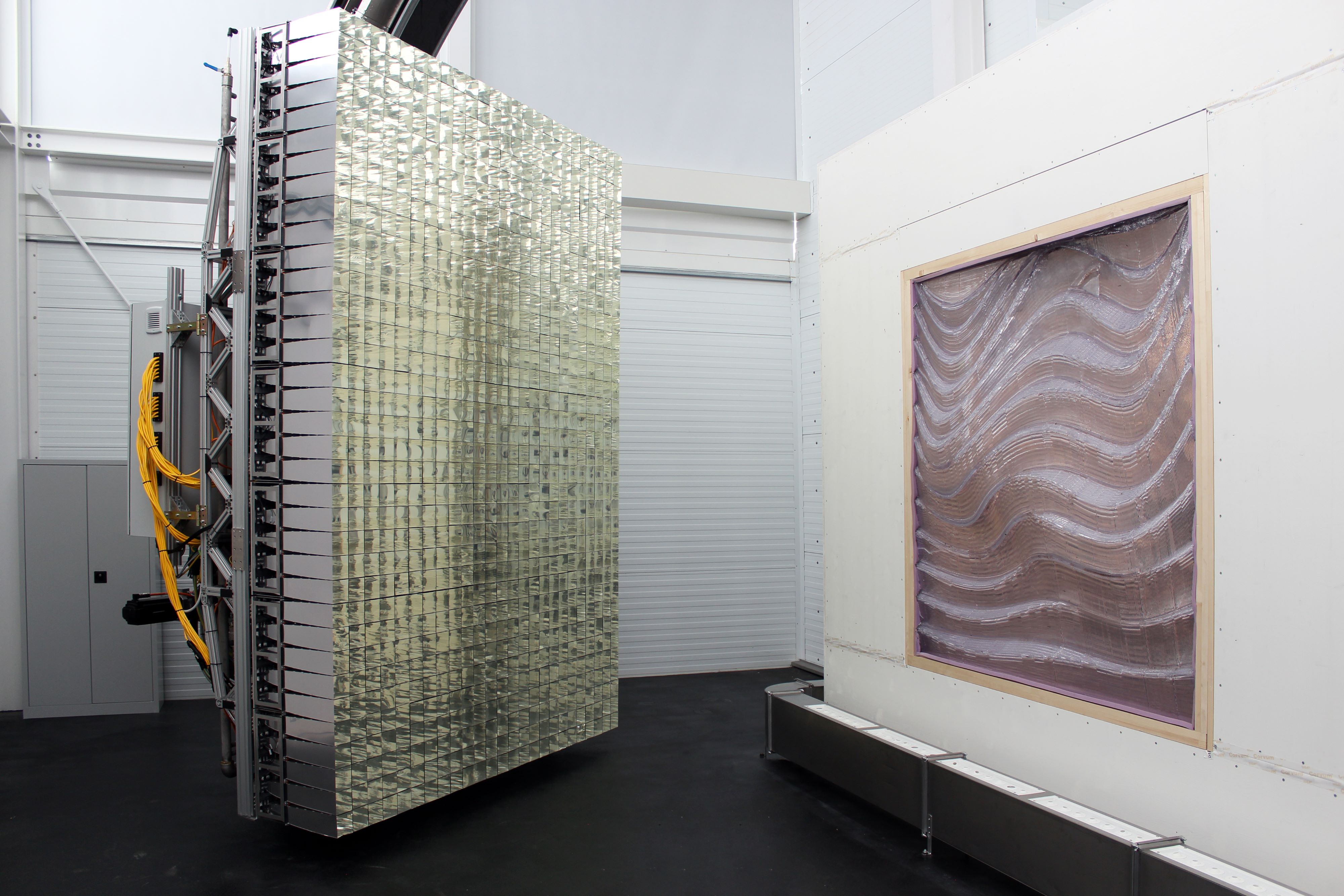
Photo credits: Solar simulator at the Zero Carbon Building Systems Lab, ETH Zurich, © Architecture and Building Systems, ETH Zurich. Photo: Girts Apskalns
Credits Video: Zero Cabon Building Systems Lab & Solar Simulator at ETH Zurich, 2023, © Architecture and Building Systems, ETH Zurich. Video: Girts Apskalns
Project credits: Zero Carbon Buildings Systems Lab, 2022, © Professorship of Architecture and Building Systems, ETH Zurich, Emch+Berger lmmoConsult, Burckhardt