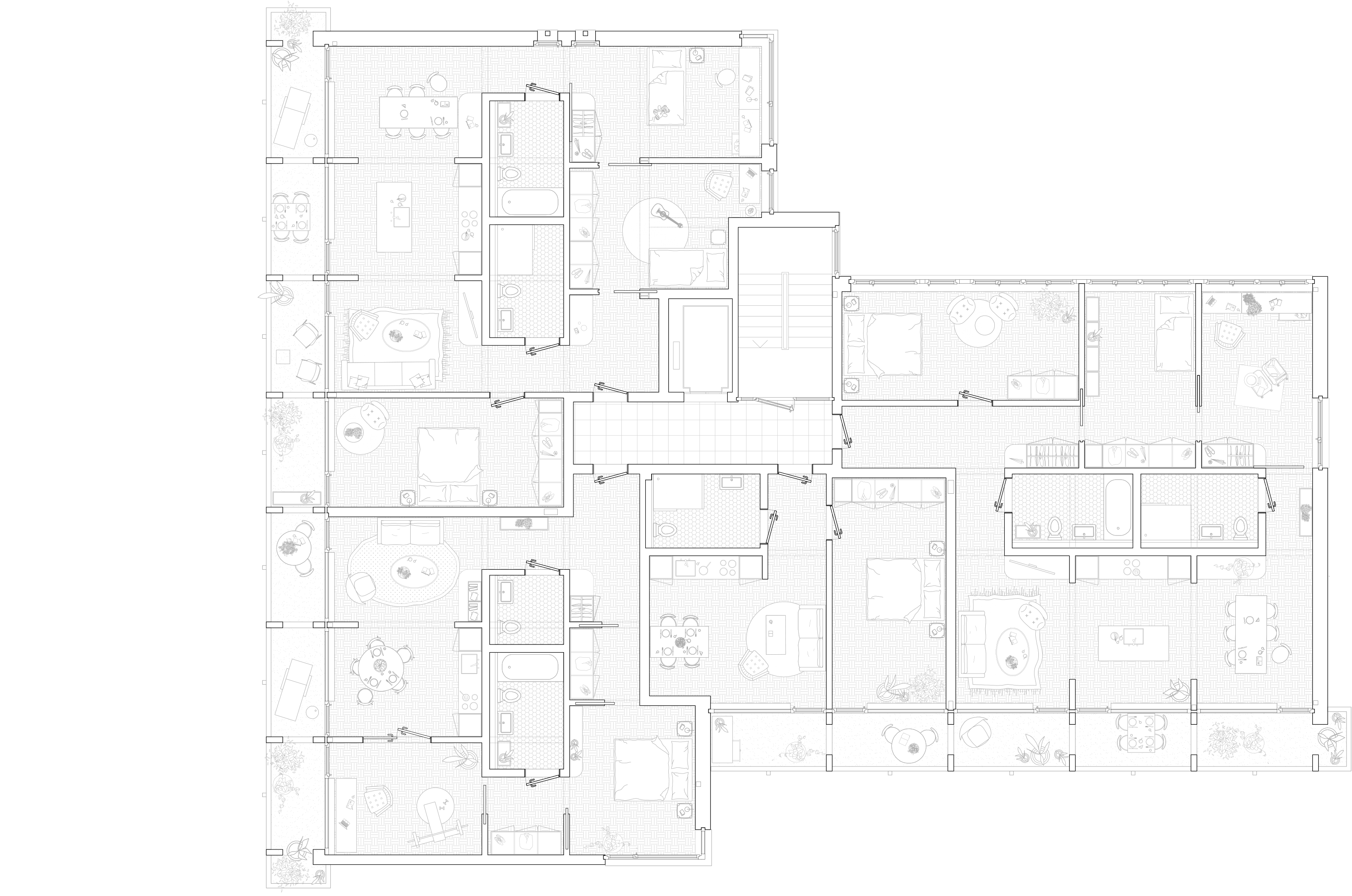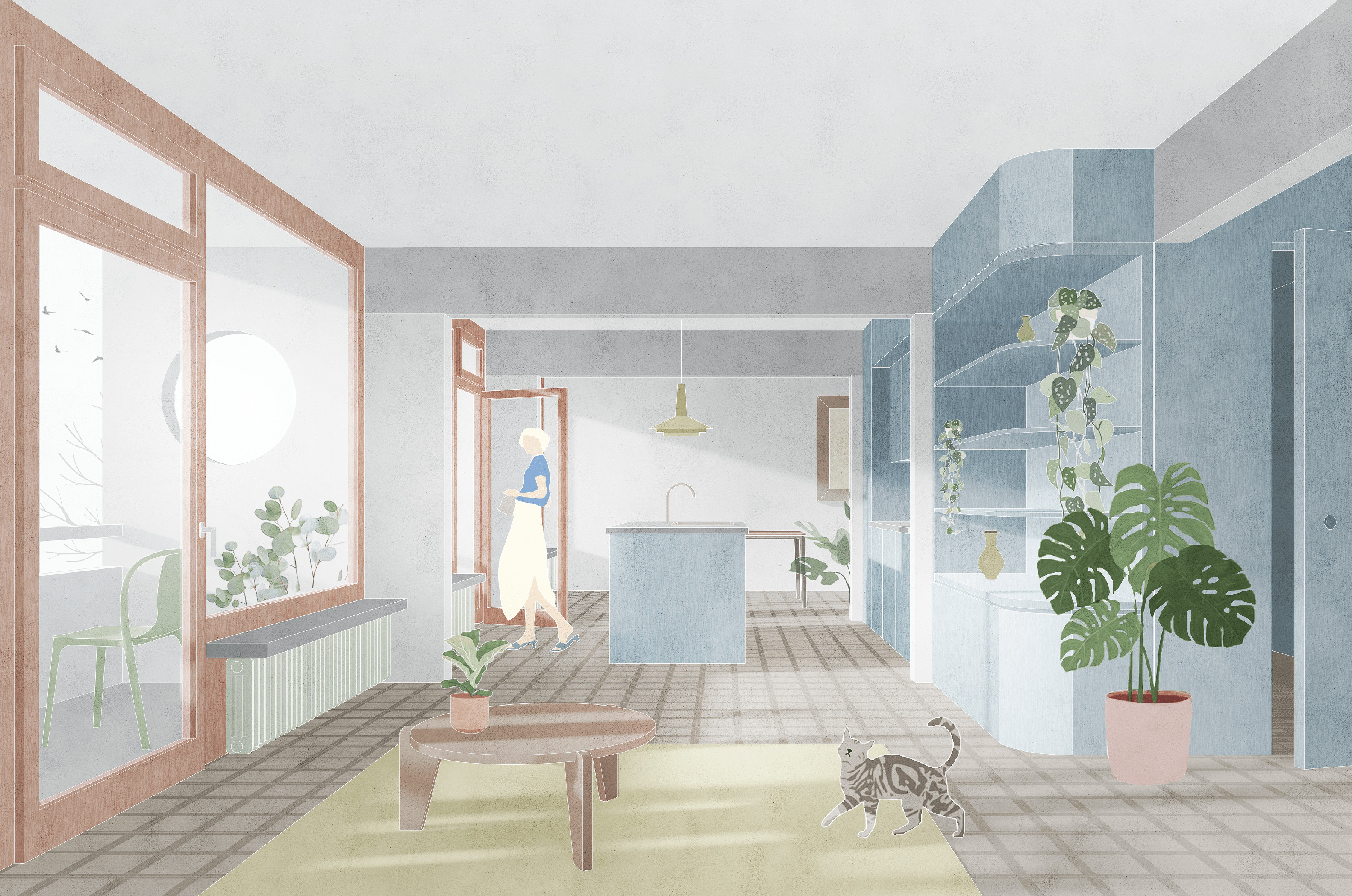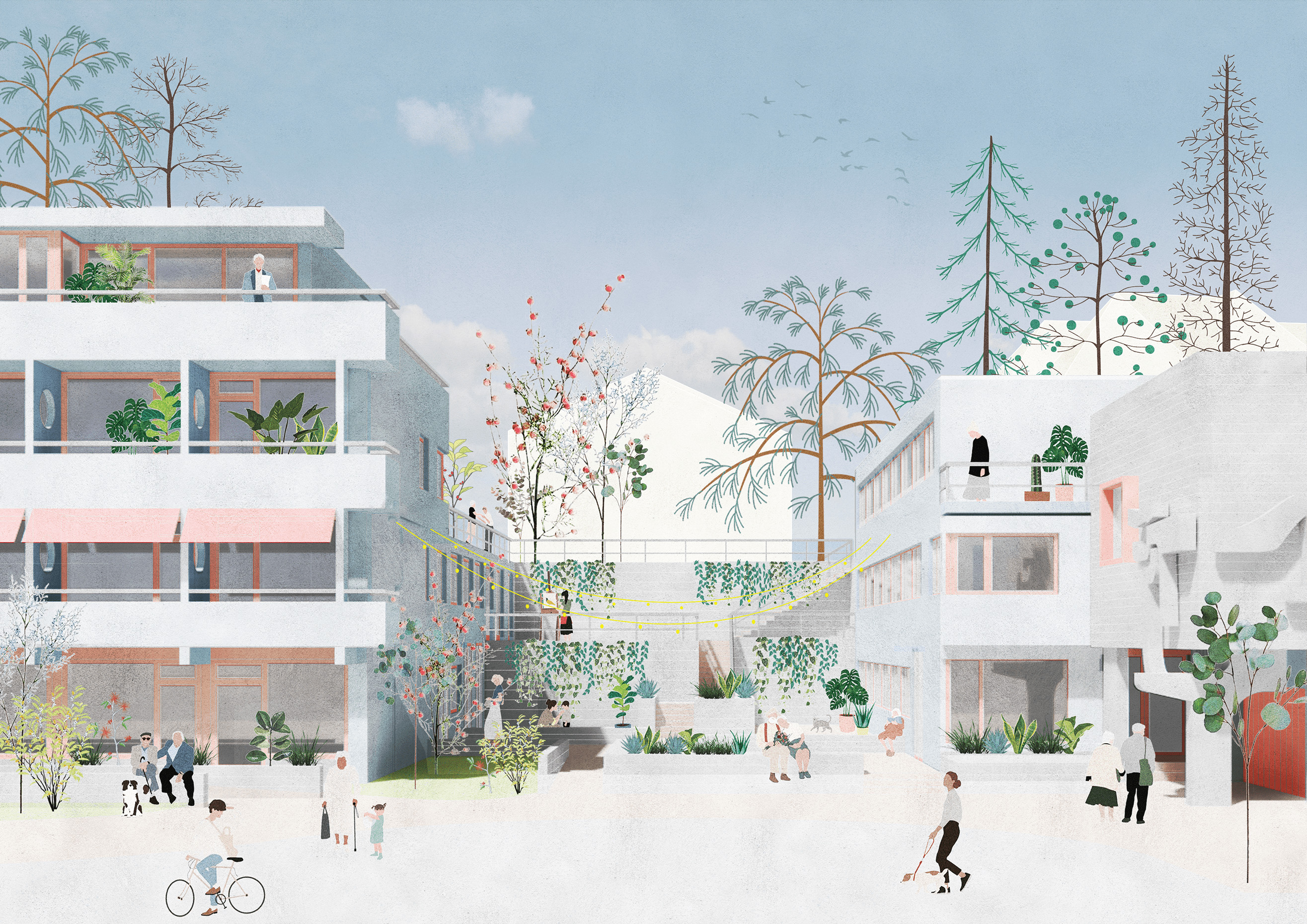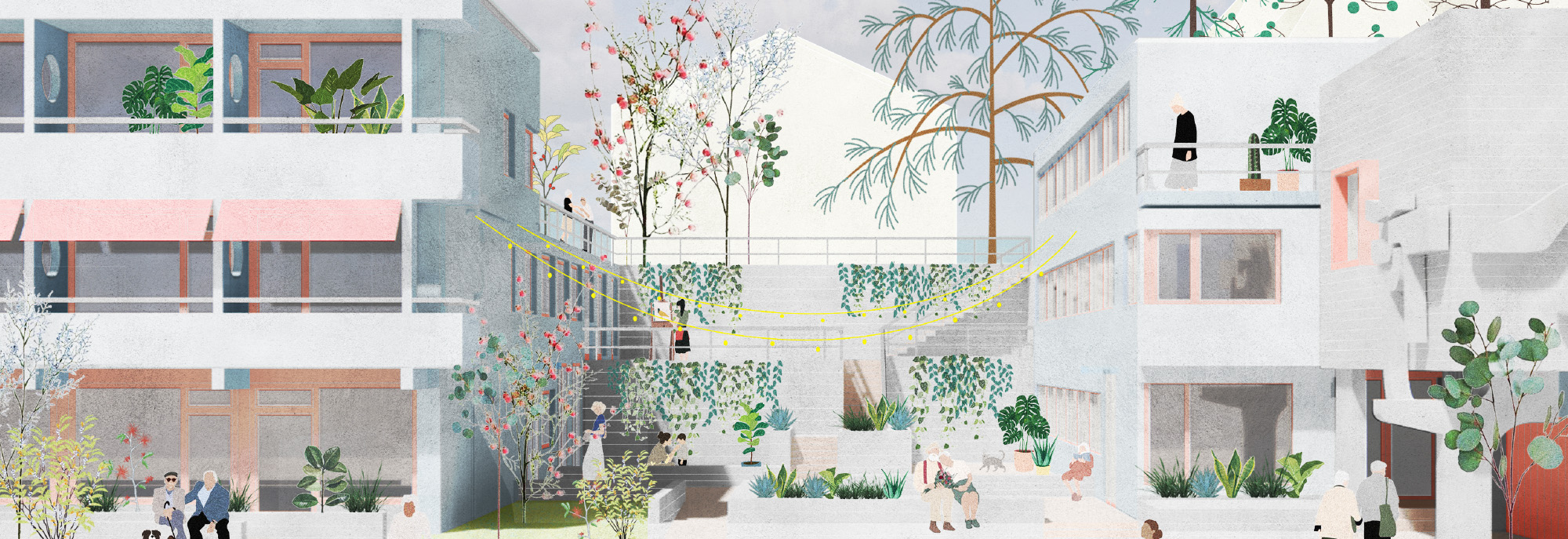
Dominikushaus, Riehen
Built in the 1970s as a nursing home, the Dominikushaus in Riehen is a large, continuous structure on a hillside, contrasting sharply with the fine-grained housing around it. Its current layout divides the site into a street-facing front and an inaccessible rear. The project removes the connecting wings and reorganizes the complex into three separate houses for cooperative living.
Wohnstadt Bau- und Verwaltungsgenossenschaft
2021
Study commission
Competition, Residential accommodation, Transformation & Renovation
Basel, Schweiz
Development instead of replacement
The transformation builds on what is already there. Existing strengths – spatial qualities, structural framework, and architectural character – are retained and adjusted where necessary to support the new use as cooperative housing.
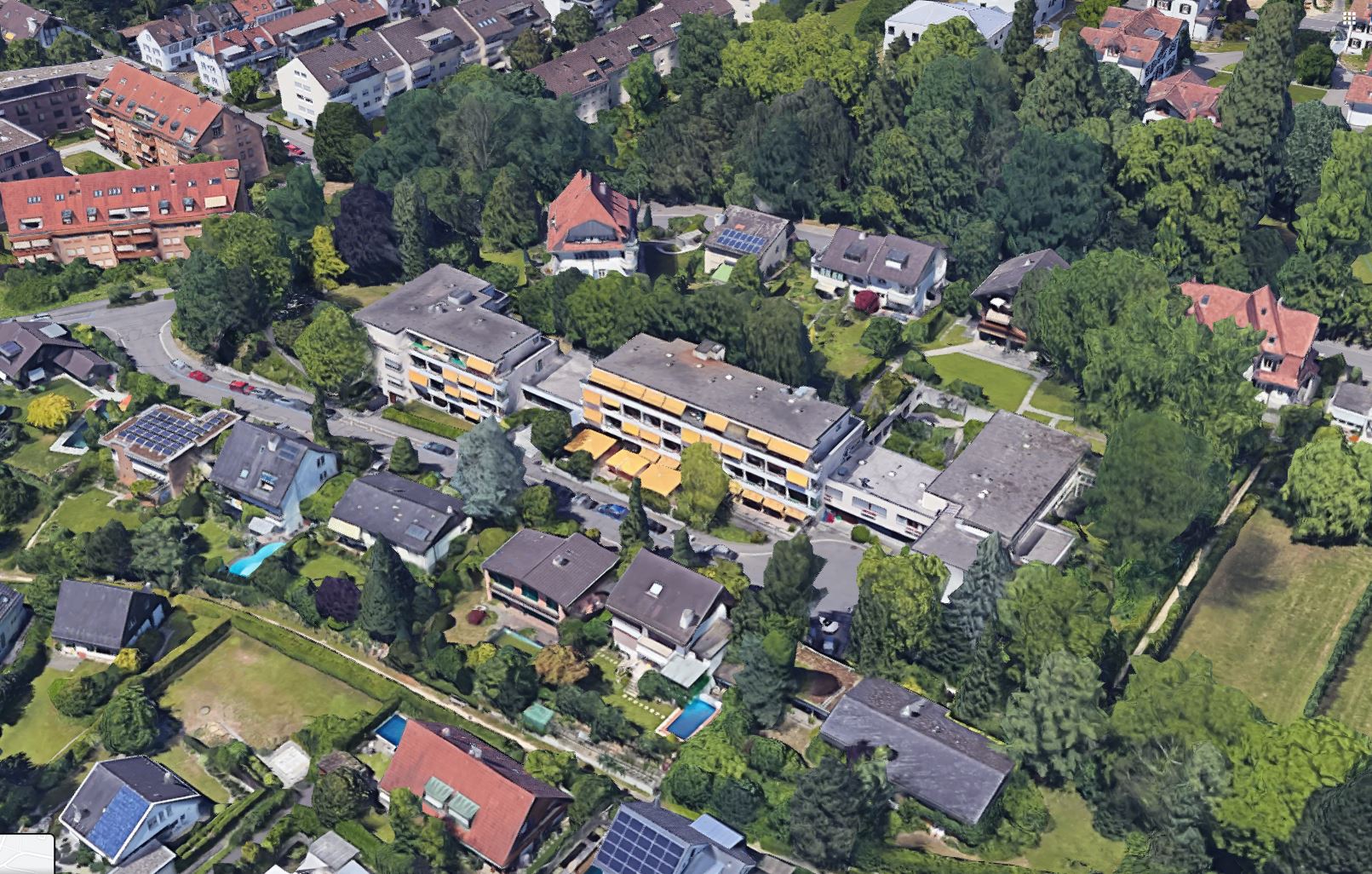
Reorganization of outdoor spaces
Outdoor areas such as terraced gardens and courtyards, once cut off or underused, are reopened and linked to each other and to the three buildings. New connections create a sequence of accessible spaces for everyday encounters, seasonal activities, and quiet retreat. The site gains permeability, closer ties to the neighborhood, and better natural ventilation.
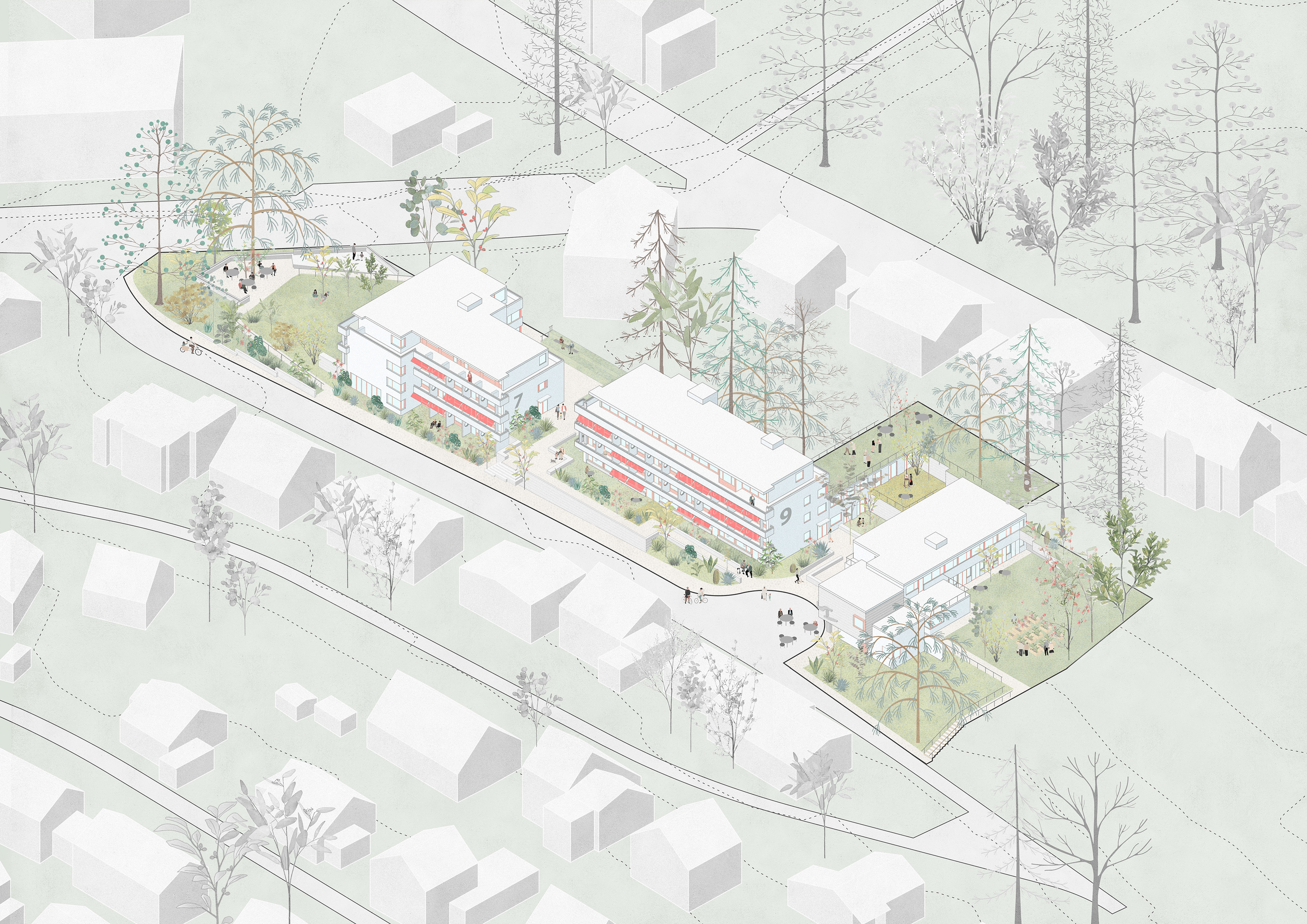
Shared spaces, used with intention
As a nursing home, the building contained an oversized share of communal interiors. For residential use, this balance is recalibrated: indoor common areas are reduced to the essentials, while outdoor spaces take on a larger role. The former chapel is converted into a small health center for residents and neighbors, while adjoining garden areas are opened for informal community use.
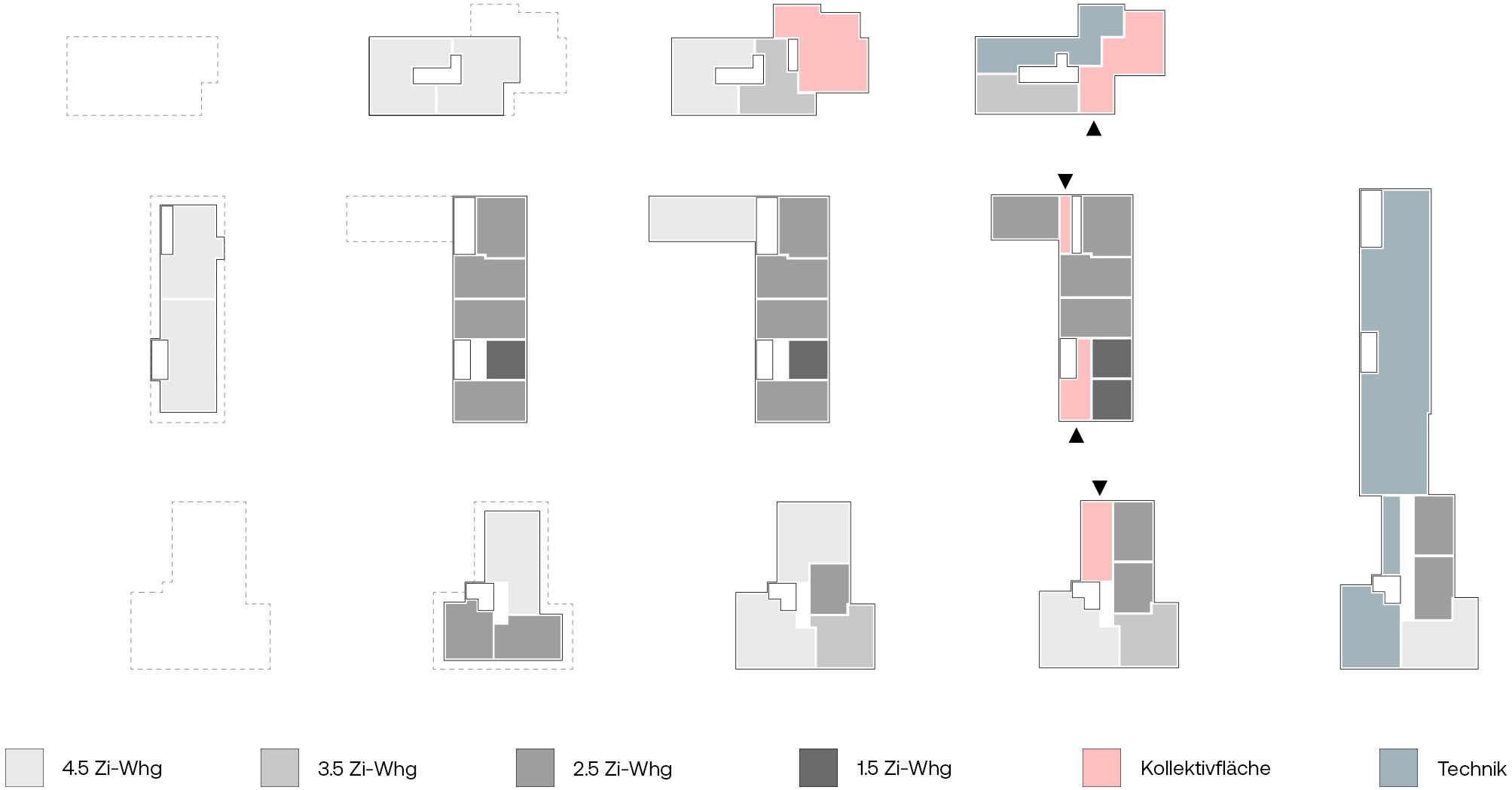
Building on the existing structure
The Dominikushaus reflects the design language of the early 1970s: exposed concrete frames, staggered façades with loggias, and a repetitive structural grid. These features are preserved and carefully adapted. Windows, entrances, and sun-shading elements are renewed using the existing material palette and construction logic. Alterations are limited to what is necessary and respect the original expression.
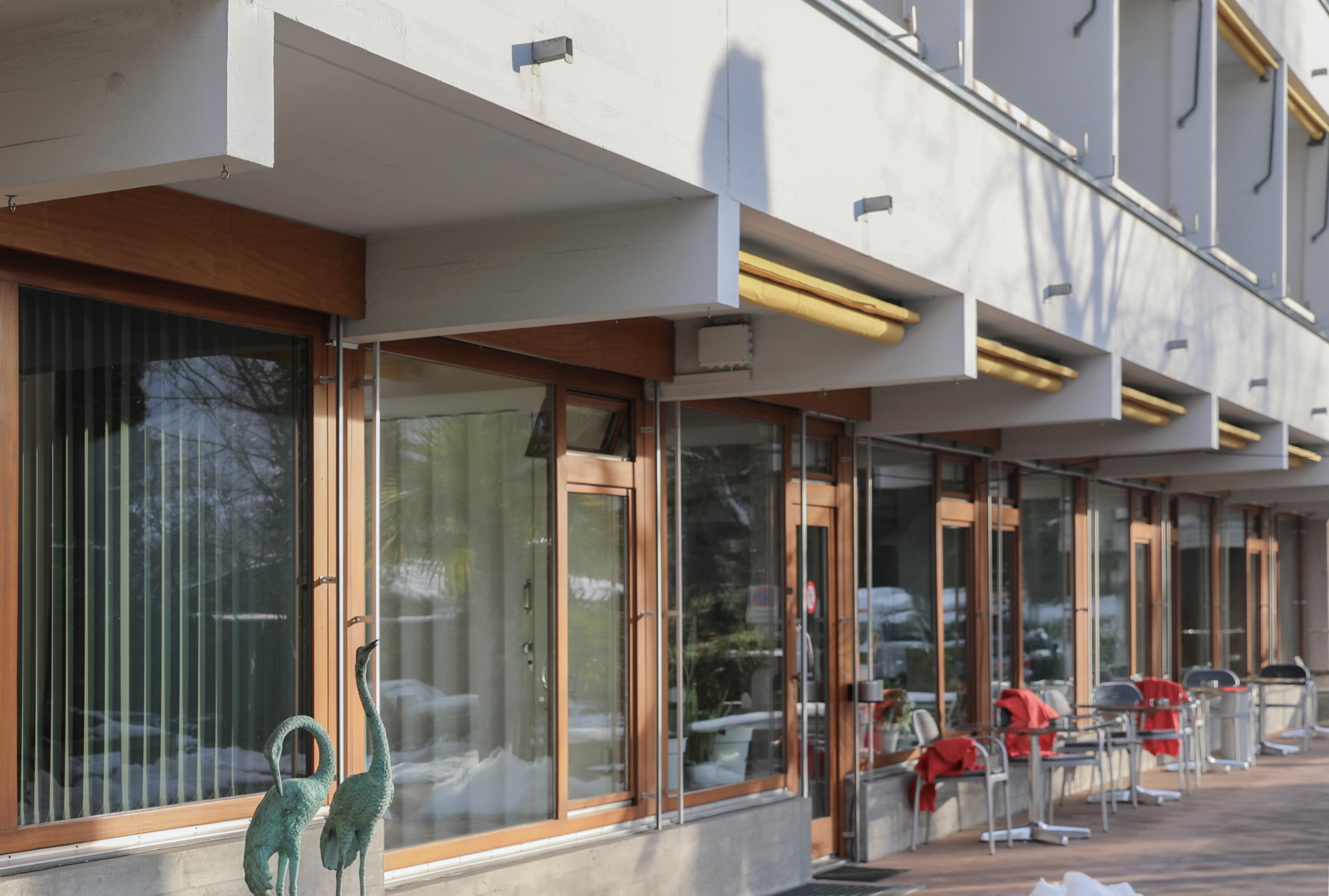

Structure
The load-bearing system relies on closely spaced concrete walls, restricting flexibility in layout. Where required, new beams support wall openings. In one section, slab areas are replaced to allow new floor plans. Elsewhere, smaller interventions such as new concrete cores enable adjustments without extensive demolition.

Clear floor plans
The three buildings now accommodate varied apartment types. All units provide good daylight, private outdoor space – balconies or gardens – and well-proportioned rooms. Floor plans are organized around compact service cores, which free up the living areas. The structural grid remains legible, not as a limitation but as a framework that orders the space.
