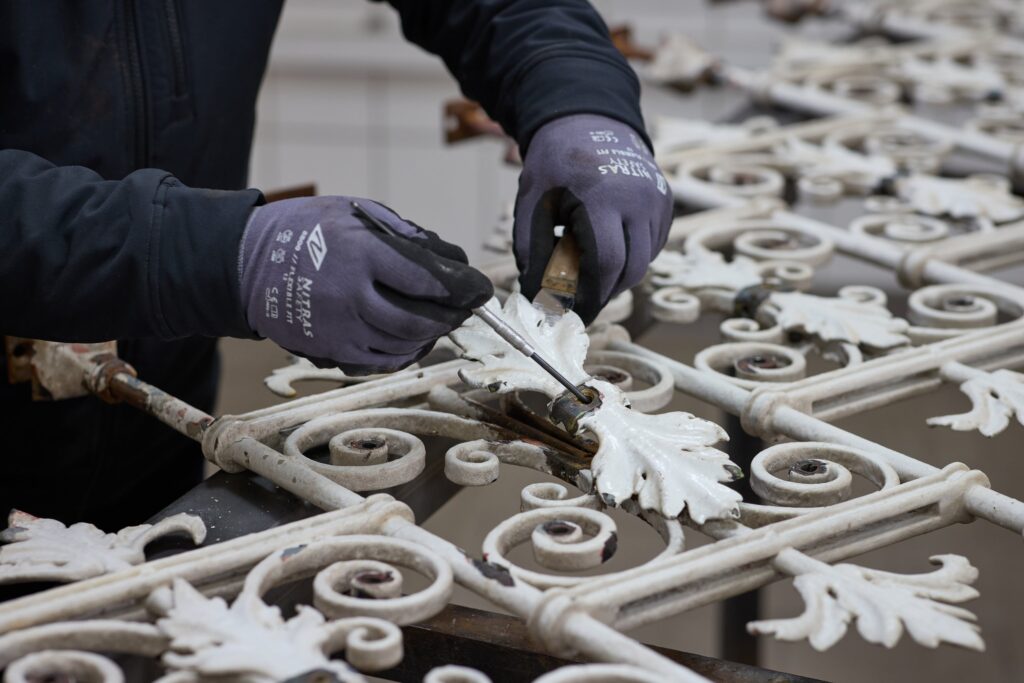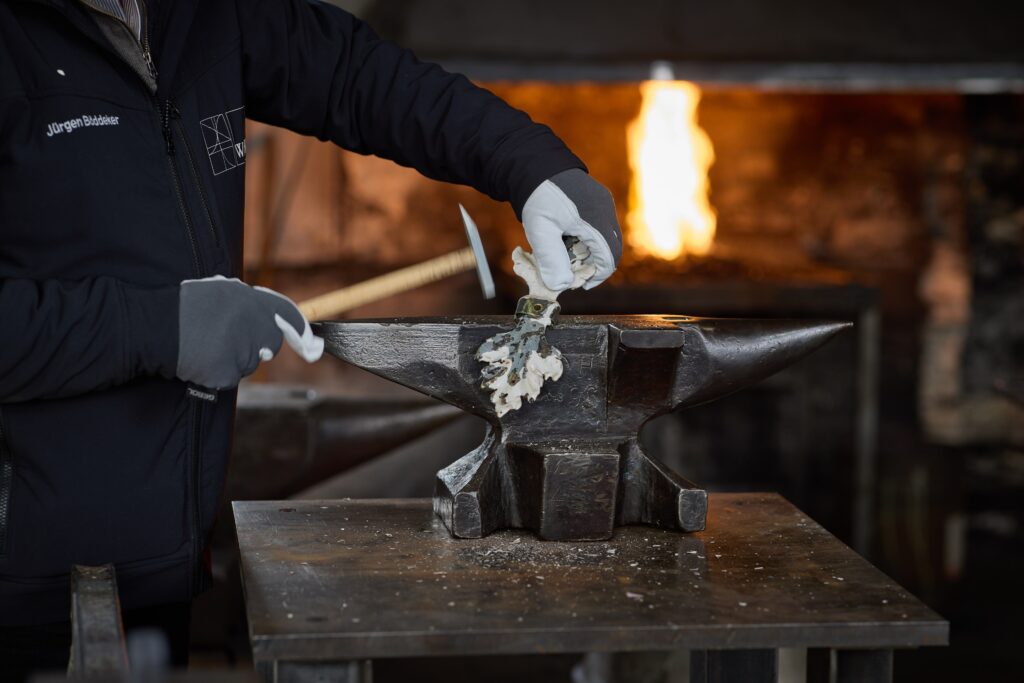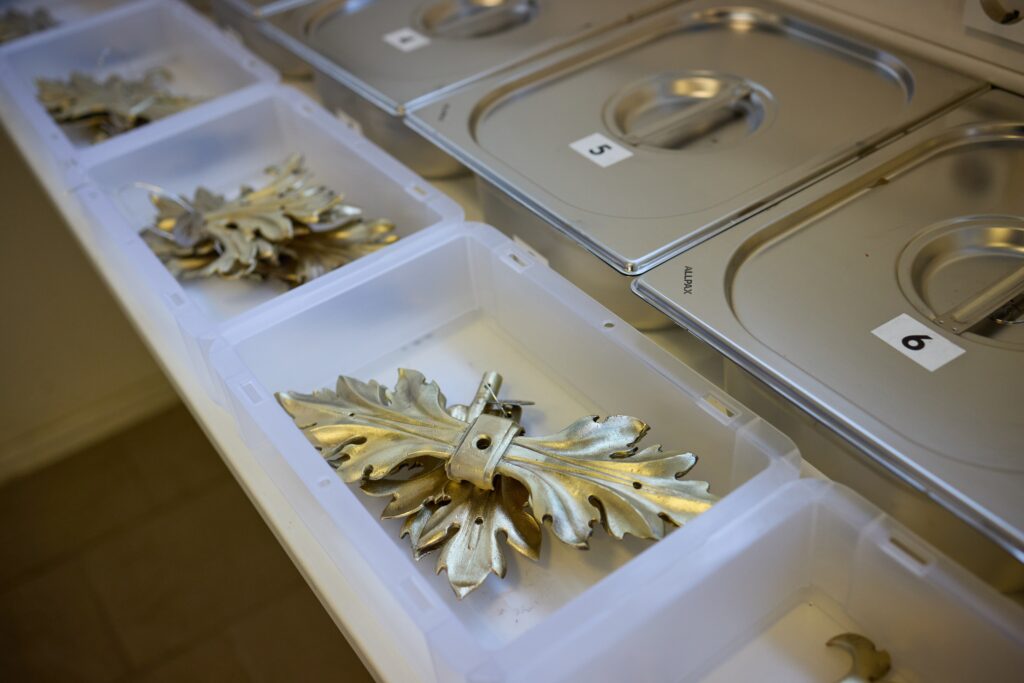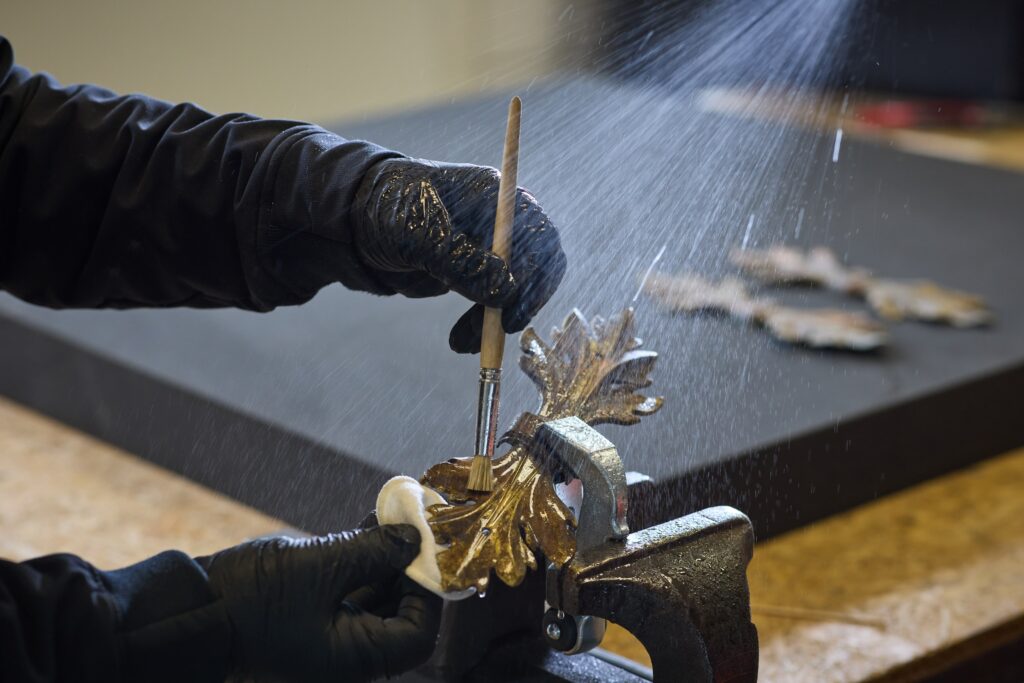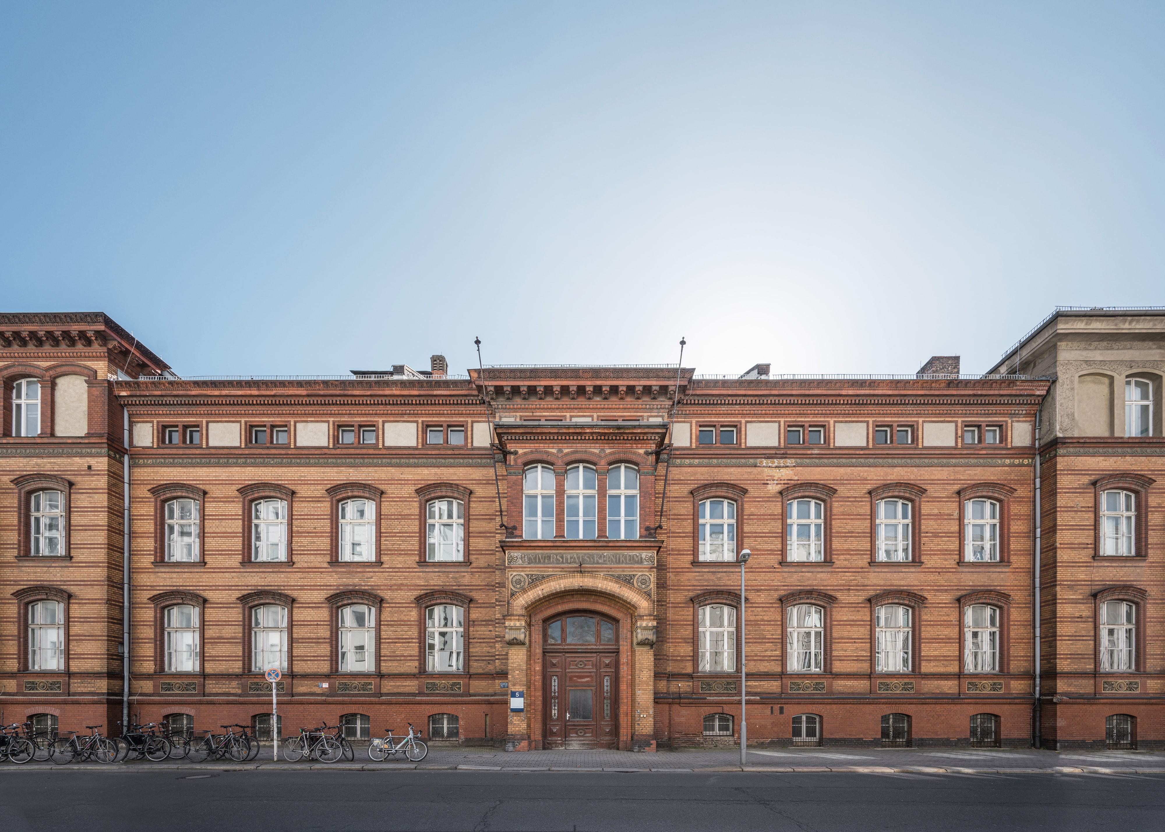
Department of Rehabilitation Sciences, Berlin
In the center of Berlin, parts of the former Charité university clinics are being converted into a central campus for the Department of Rehabilitation Sciences at Humboldt-Universität zu Berlin. The transformation of the listed building by Martin Gropius and Heino Schmieden (1878–1883) into a forward-looking location for research and teaching combines the requirements of monument protection with the demands of barrier-free construction.
Humboldt-Universität zu Berlin
2020-2027
Architecture, LPH 2-8
Fzwanzig Studio, Werkstätten für raumbildende Konstruktion, Leniger Fotografie
Berlin and its buildings, vol. VII, 1877 Architectural sketchbook vol. 1885, p. 3, sheet 1
Martin Gropius & Heino Schmieden
Research & Education
Berlin, Deutschland
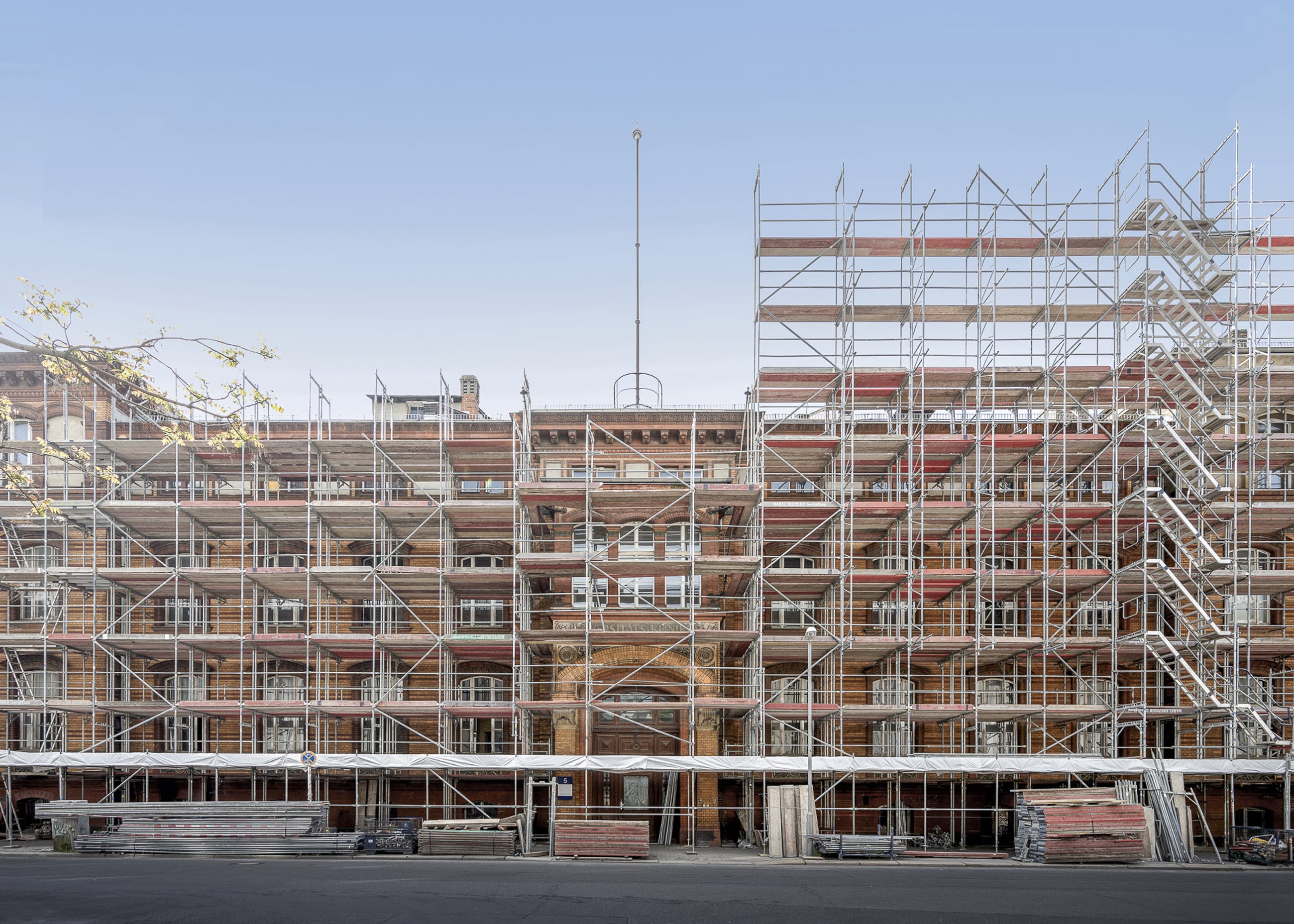
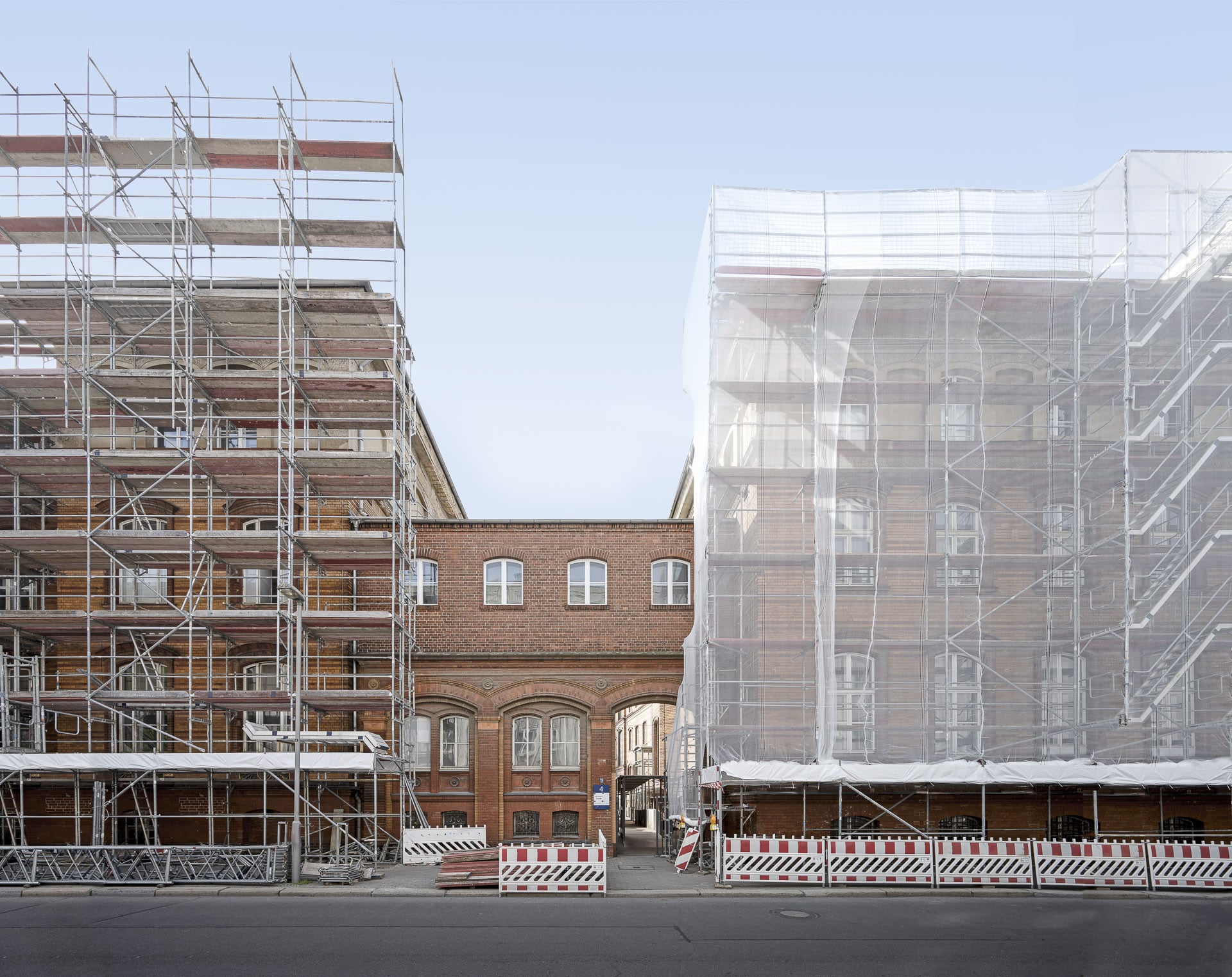
Between past and future
The Department of Rehabilitation Sciences (IfR) at Humboldt-Universität is unique in Germany in that it covers all disciplines of special-needs education in addition to basic research. With the conversion of the former Clinic for Ophthalmology and Otolaryngology on the banks of the Spree and in the immediate vicinity of Friedrichstadt-Palast and Friedrichstrasse railway station, the Department will have a new home, having been spread across several buildings until now.
Gropius, for whom the «Martin-Gropius-Bau» exhibition venue in Berlin is named, did not live to see the completion of the clinics; he died in 1880.

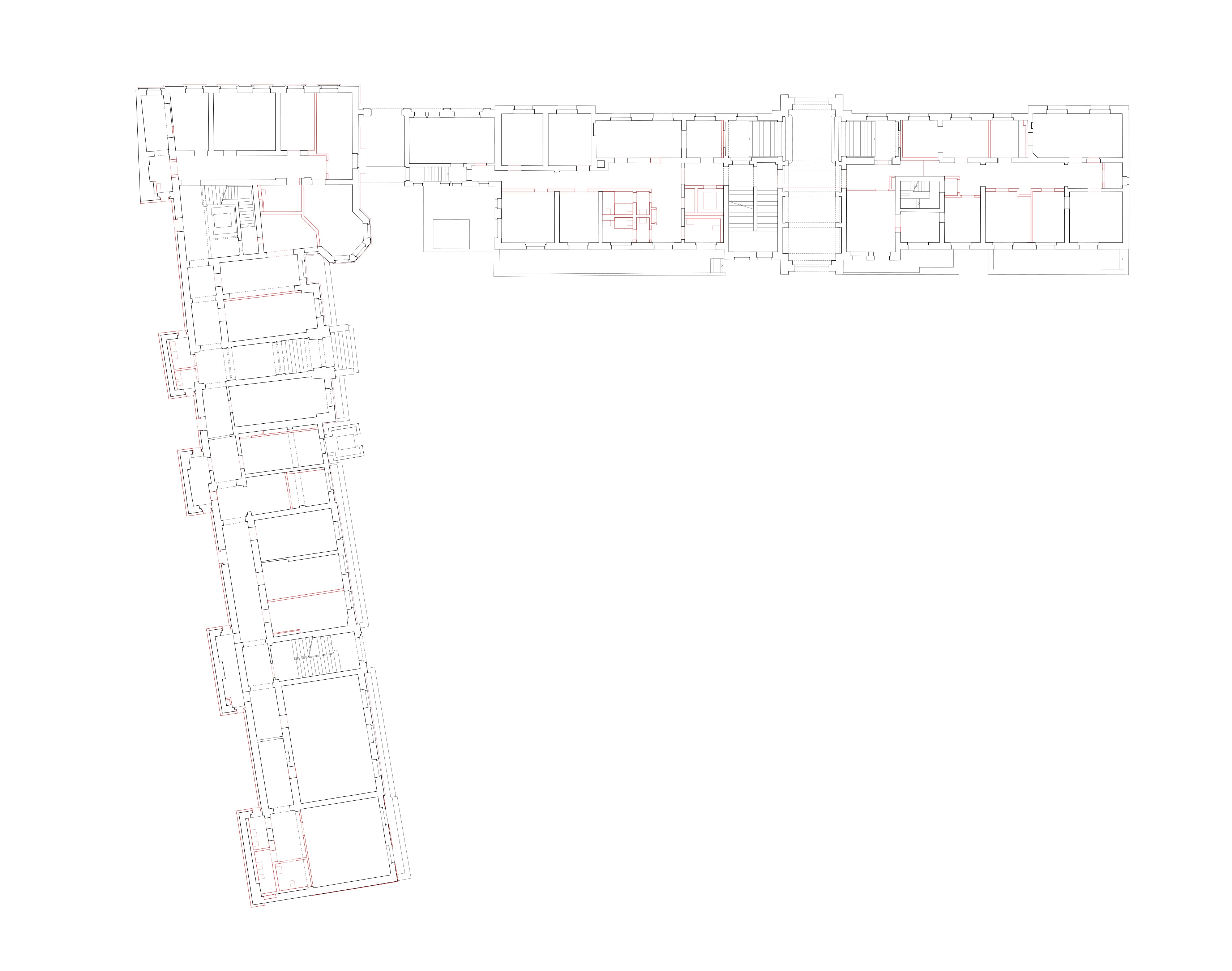
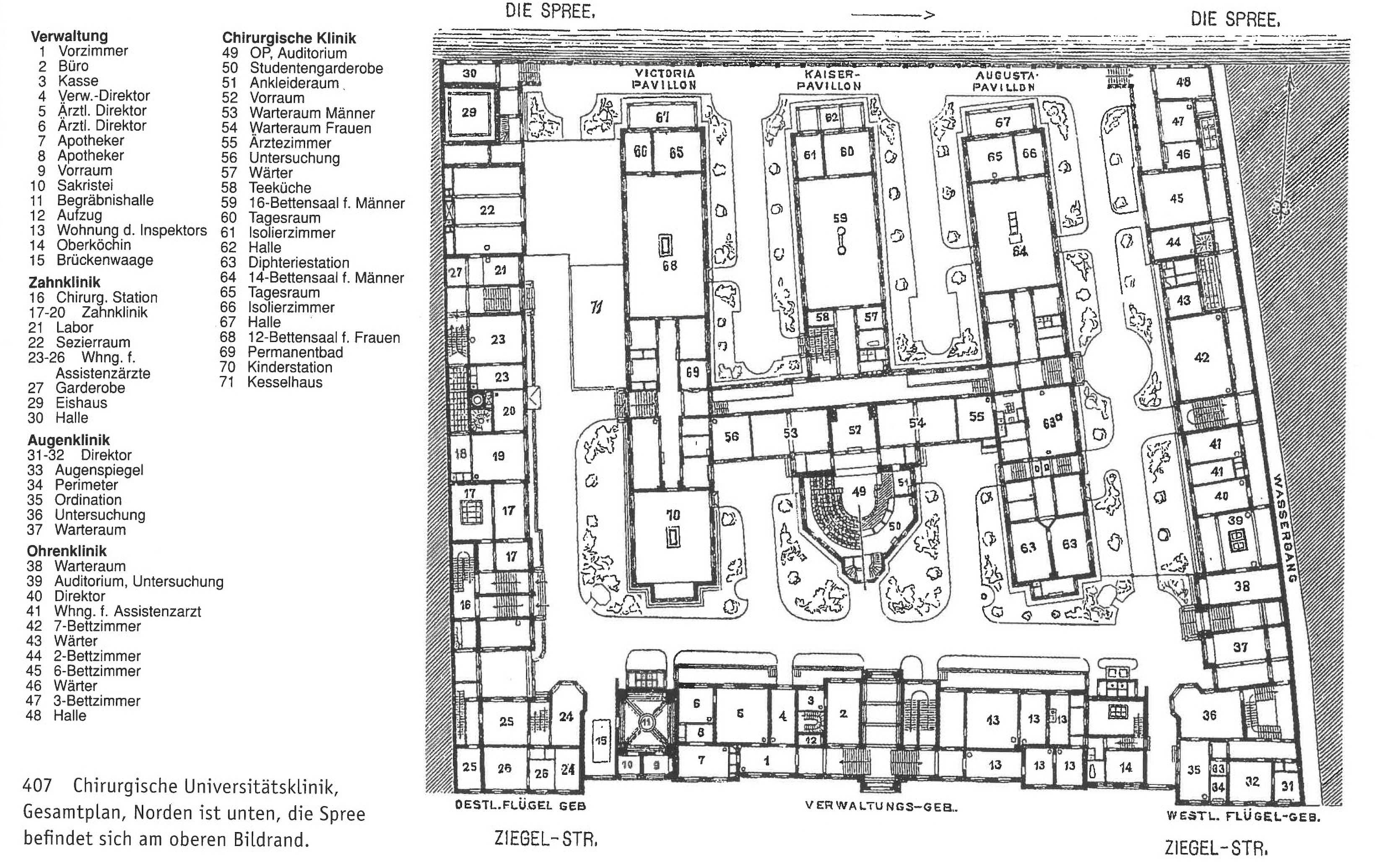
When building in existing structures, mediating between the requirements and the possibilities always becomes a mediation between the past and the future: The aim has to be to protect the monument in the best possible way and at the same time create a sustainable setting for research and teaching.
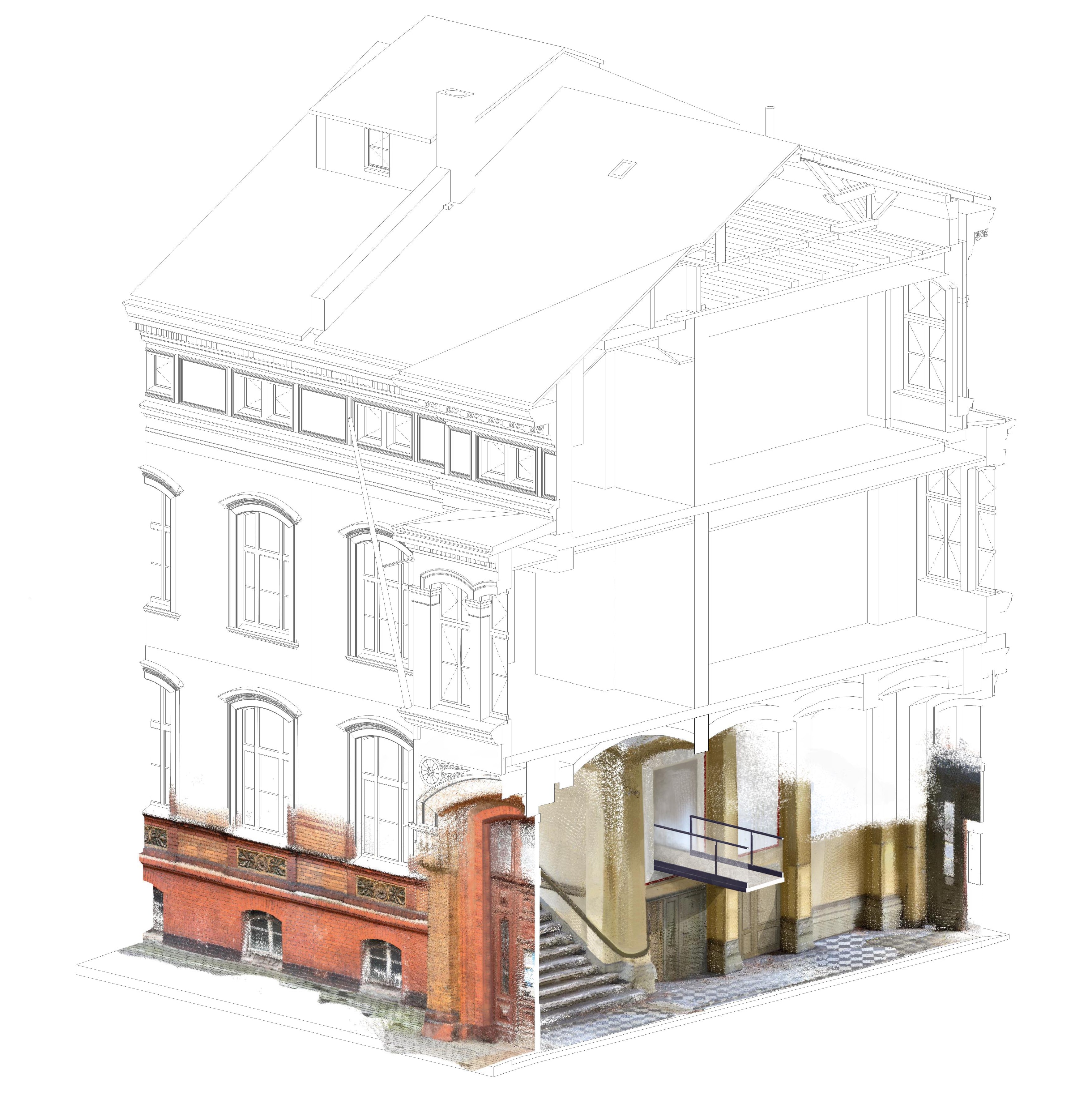
Exterior virtually unchanged
The project comprises the former administration building in the north wing and the western side wing of the complex. A historic passageway in solid construction links the four-story parts of the building above the gateway. All changes to the listed building are implemented in such a way that the external appearance of the former clinic with its exposed brickwork remains virtually unchanged. The richly decorated reddish-yellow brick façades will be merely cleaned and upgraded with interior insulating plaster. Wherever possible, the existing windows will also be refurbished. A photovoltaic system will be installed in the slate-covered gable roofs in the north wing and parts of the west wing, meeting ecological sustainability standards and blending seamlessly into the ensemble.
Reorganized spatial structure
For the new use of the building, a transformation of the building fabric is required. The axis in the main entrance is being laid open, and the new entrance situation has a more spacious feel thanks to an atrium that spans several stories.
The space allocation program comprises classrooms and seminar rooms, media center and library, workshops and language labs all in a clear layout. Kitchenettes and copy rooms are located in the same place on each floor to make orientation easier for the users; they are arranged in such a way that they widen the corridors. Almost all office, seminar and practice rooms have large windows facing the inner courtyard and are thus well lit and ventilated.
Beyond the transformation of the floor plans, the project will also remove harmful materials and enhance energy efficiency in the existing building.
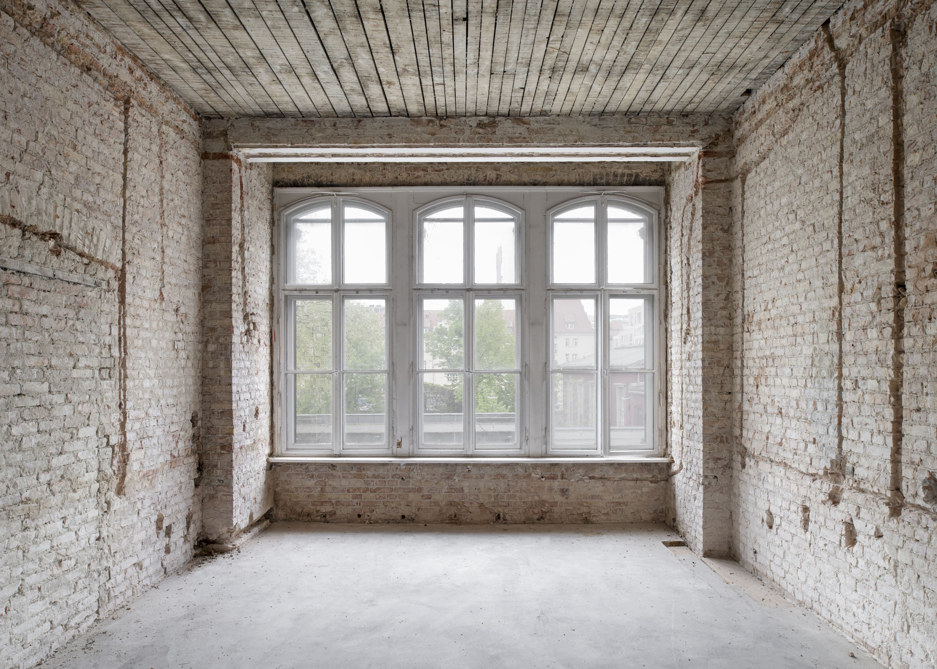
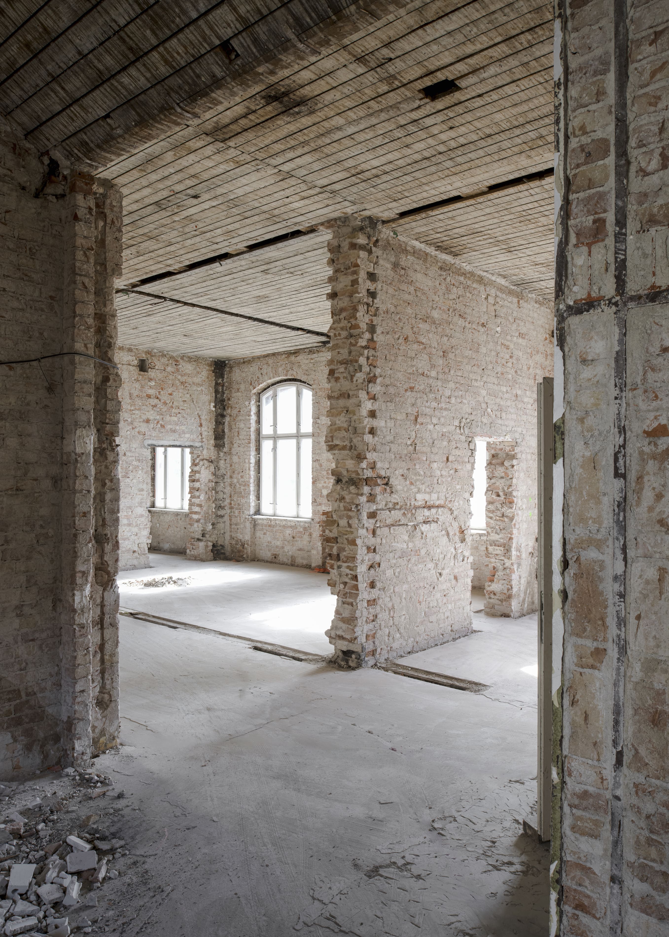
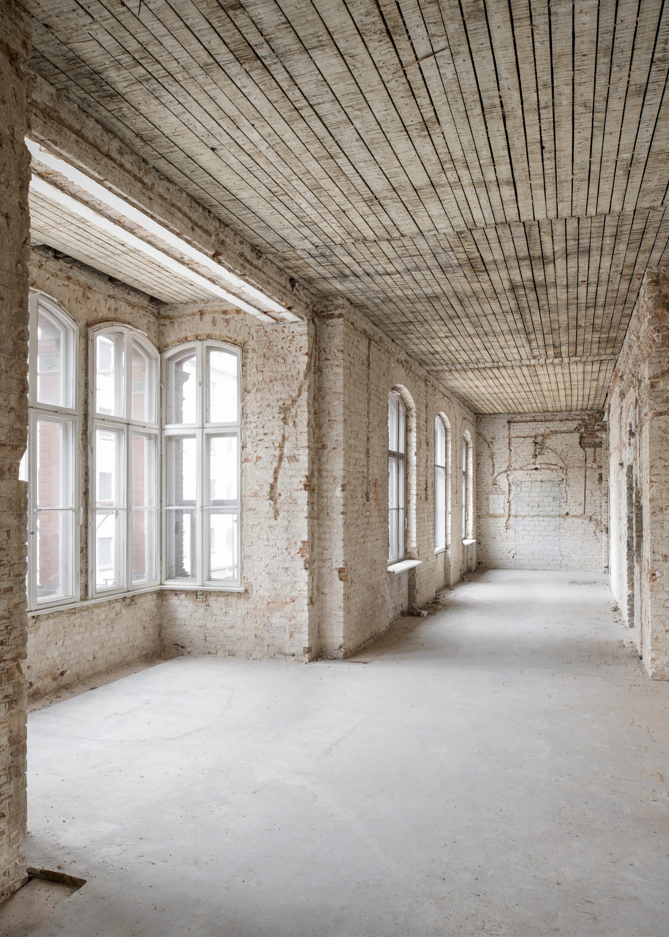
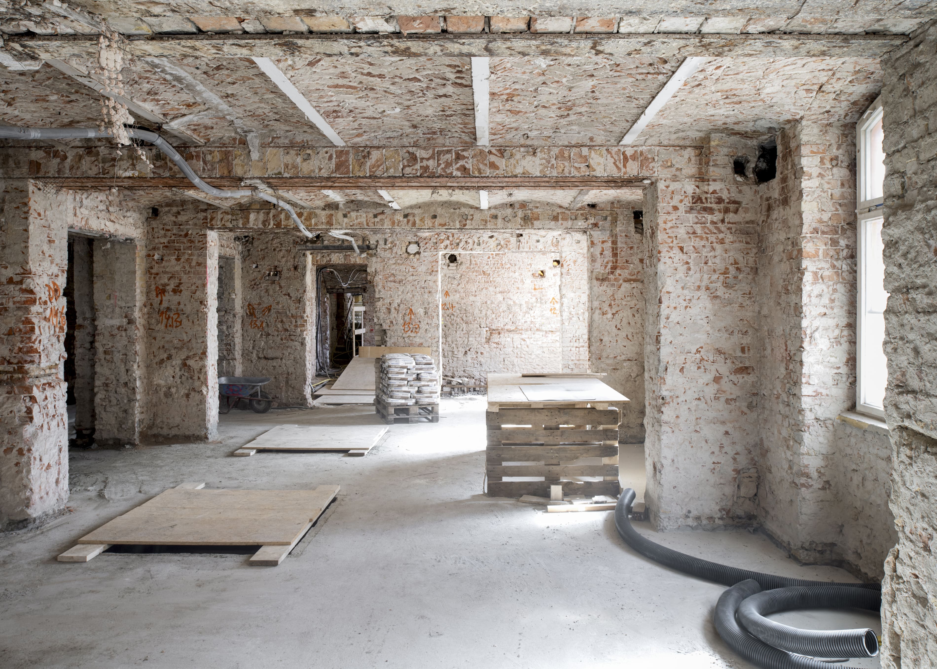
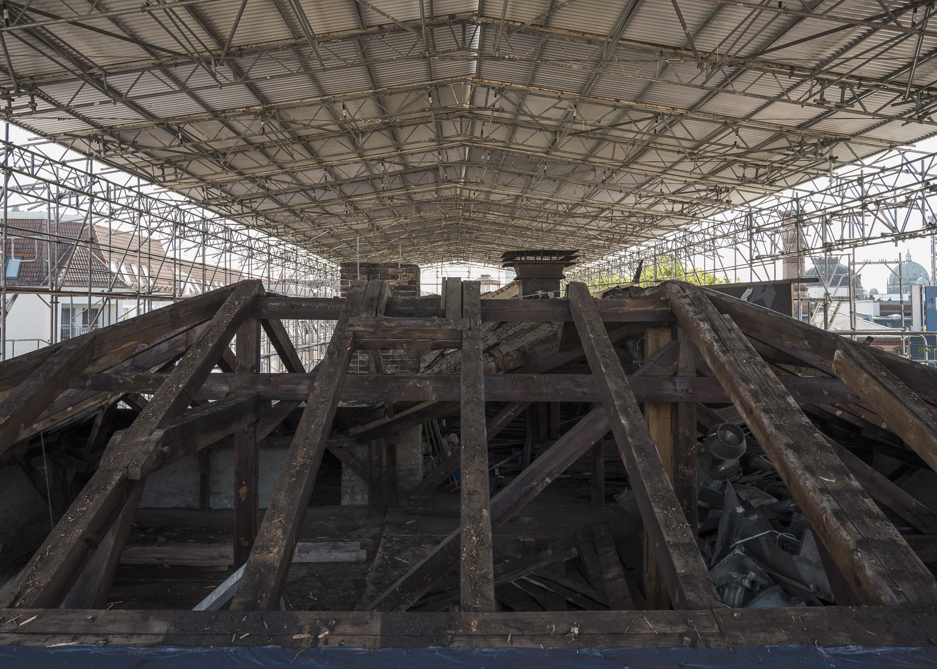
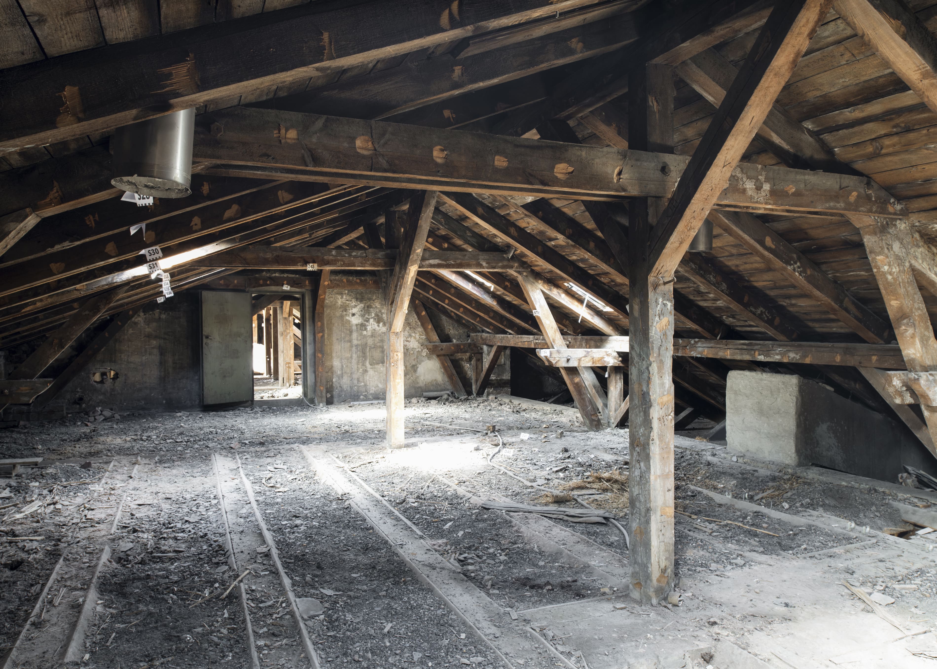
Reading the building differently
The specific use goes hand in hand with a particularly high demand for inclusion: Wheelchair users will be able to pass through the building without having to cross sills. In order to ensure a barrier-free transition from the east to the west half of the building on the mezzanine floor, a new bridge construction will be built through the central thoroughfare. In addition to the existing lifts in the west wing, a new barrier-free lift will provide vertical access in the north wing. Various guidance systems will ensure that sight- and hearing-impaired people can find their way around easily. For the visually impaired, the spatial structure is made legible by guidelines on the floor, for example, or Braille on handrails on the stairs.
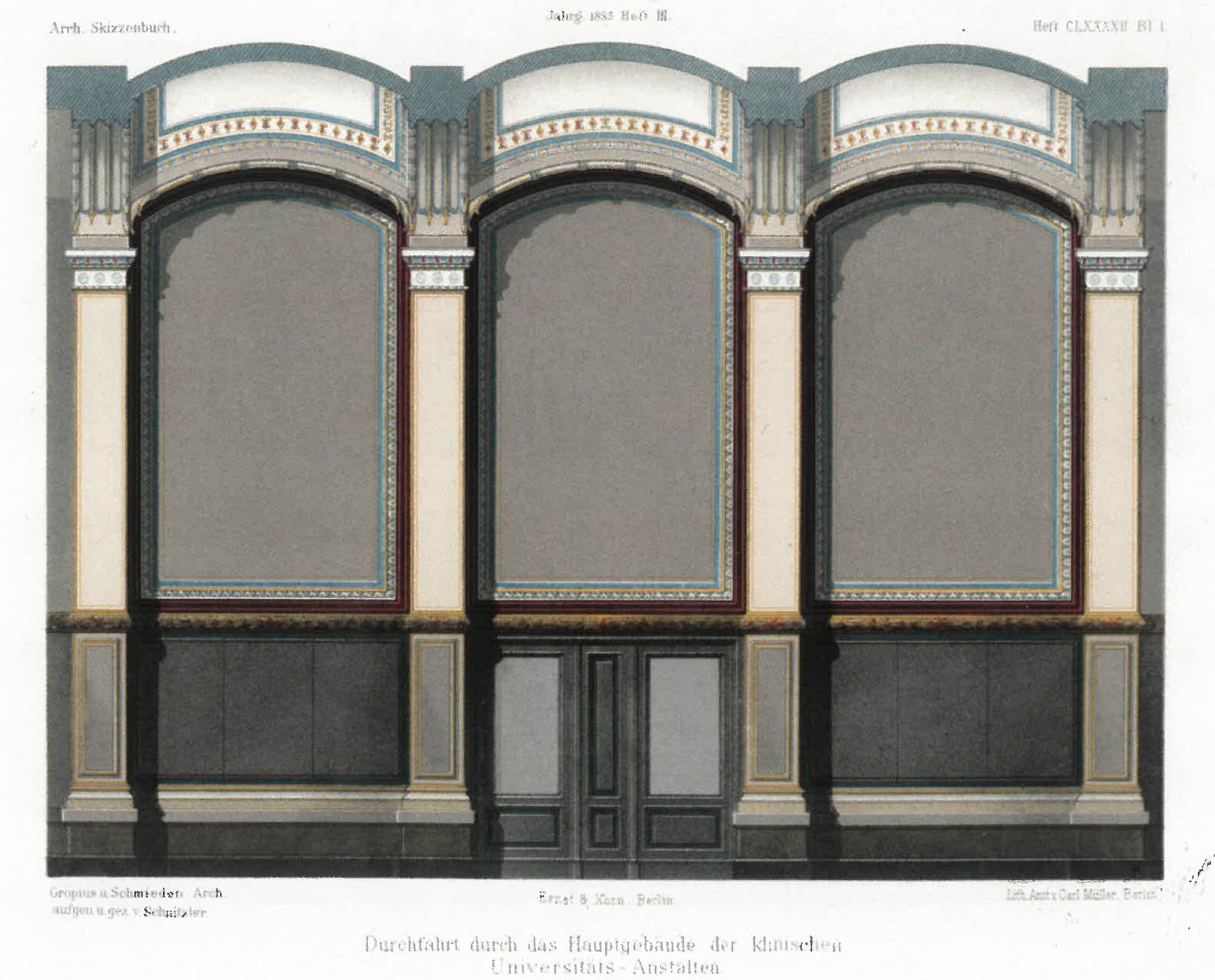
In praise of imperfection
Despite the necessary adjustments to the interior, it is still possible to experience the original design of the rooms by Gropius & Schmieden. In selected areas such as the stairwells, the color concept from the building’s construction period will be restored on the basis of restoration analyses. The ornamental banisters also underscore the commitment to the preservation of the existing building. The copper and brass elements will not be reconstructed but carefully restored by metalsmiths – the missing parts will be purposely left visible. Imperfection is part of the concept.
