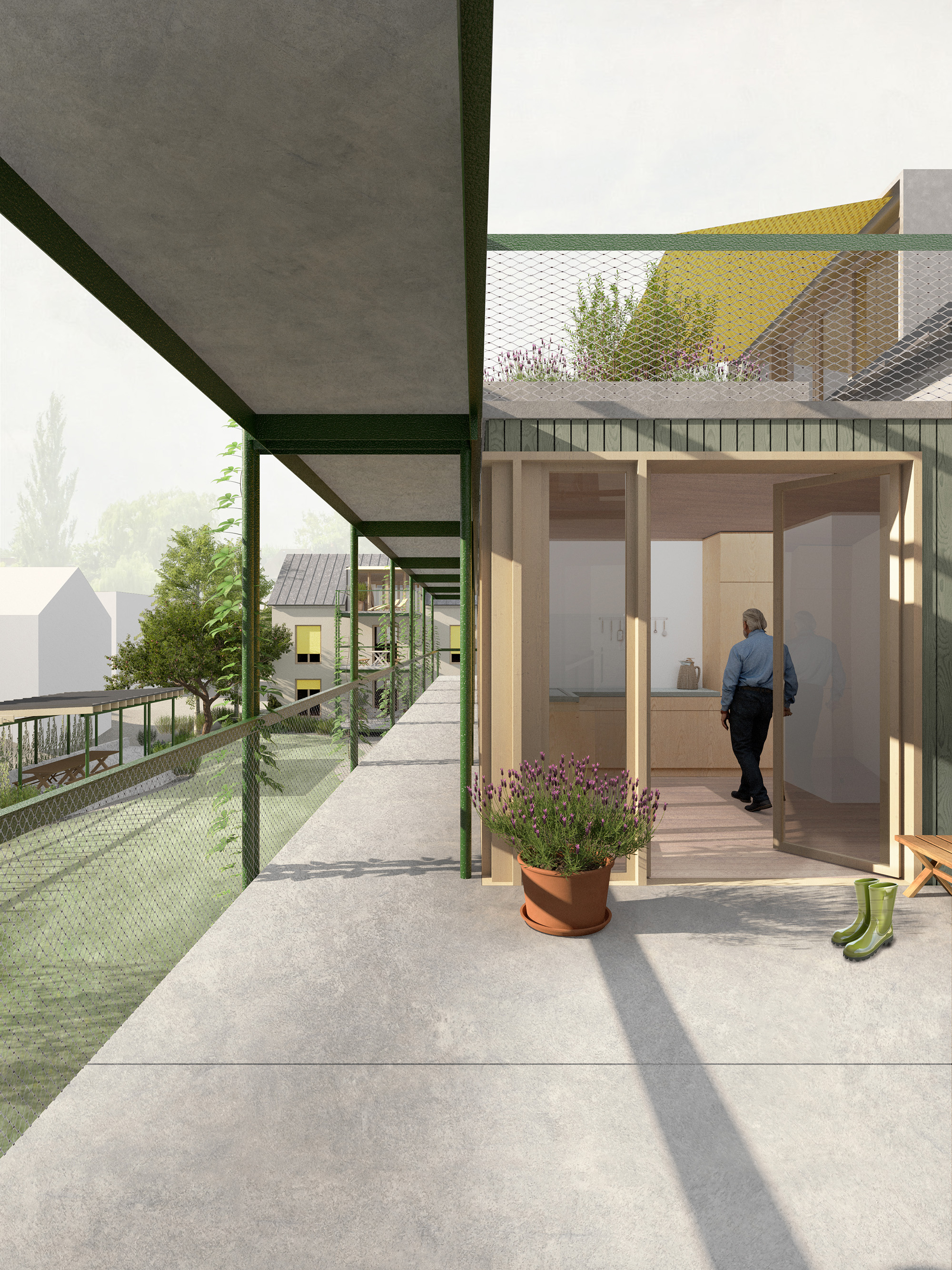
Cooperative Housing Wartenbergstrasse, Pratteln
The existing residential building is preserved and complemented by two new volumes in the back garden. In its scale and grain, the new ensemble integrates well into the surrounding neighbourhood. The architectural and spatial concept is guided by the idea of combining intergenerational living, shared outdoor spaces, and a compact, sustainable building structure.
Gewona Nord-West
2025
Competition
Edward Nicholson
Competition, Residential accommodation
Basel, Schweiz
Existing Building and New Additions
The existing house on Wartenbergstrasse is adapted through the addition of deep south-facing balconies that generously extend the private living areas. The two new buildings follow the site’s topography and are aligned with the parcel boundaries, together framing a shared garden. This configuration not only minimises excavation but also increases the usable floor area. A shared access walkway forms the circulation spine, while a stair and lift core with connecting bridge ensures barrier-free access across levels.
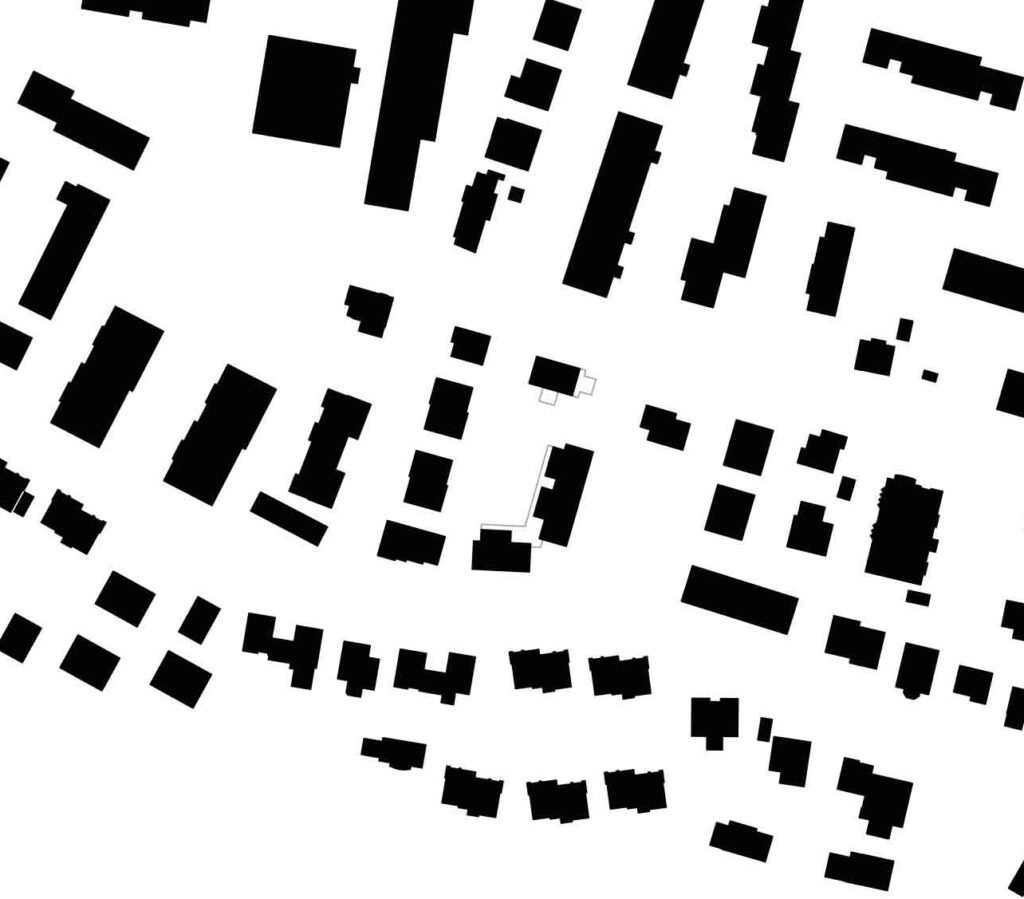
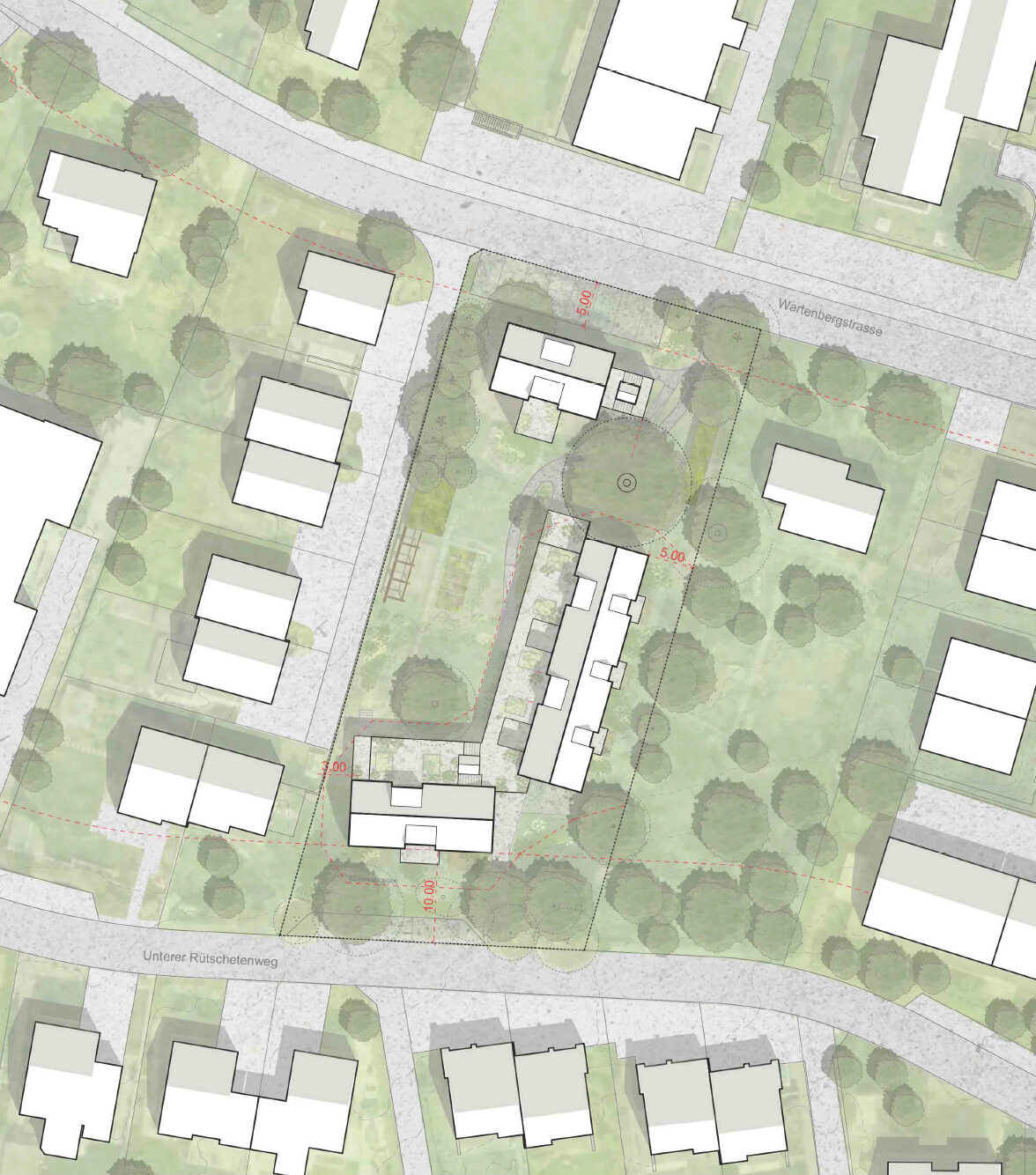

Outdoor Space and Community
The garden forms the heart of the project. Existing trees are preserved and complemented with site-appropriate planting; permeable surfaces improve the microclimate and support rainwater retention. A pergola along the western edge provides shade and a sense of enclosure, while vegetable plots, fruit trees, and private seating areas create a diverse and usable outdoor landscape. On the ground floor of the longer building, a communal room with adjoining terrace extends the shared space.
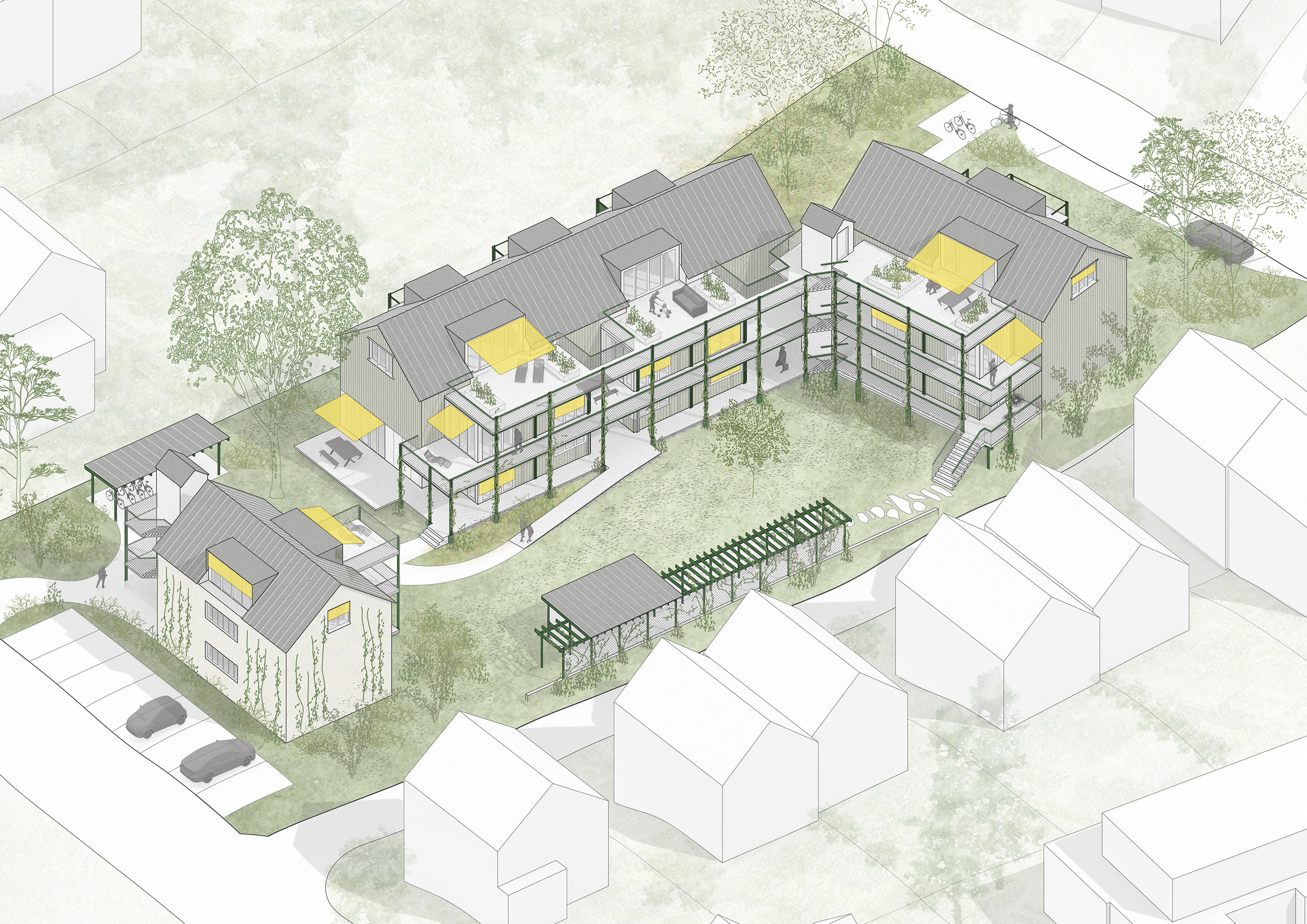
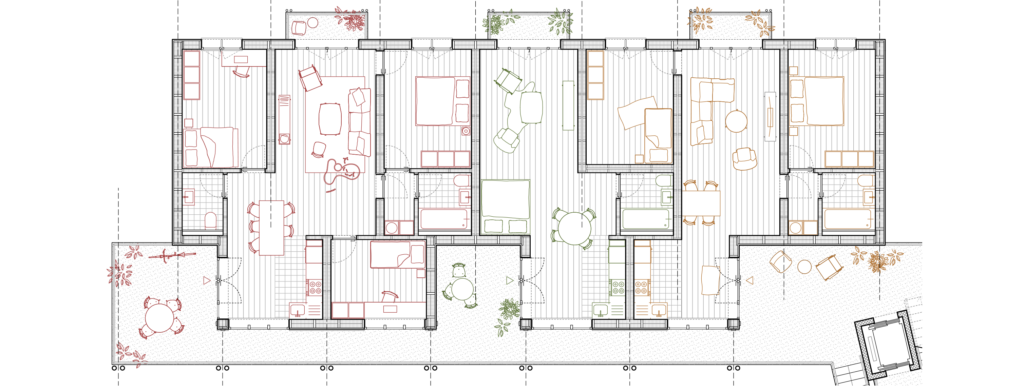
Exemplary apartment floorplans
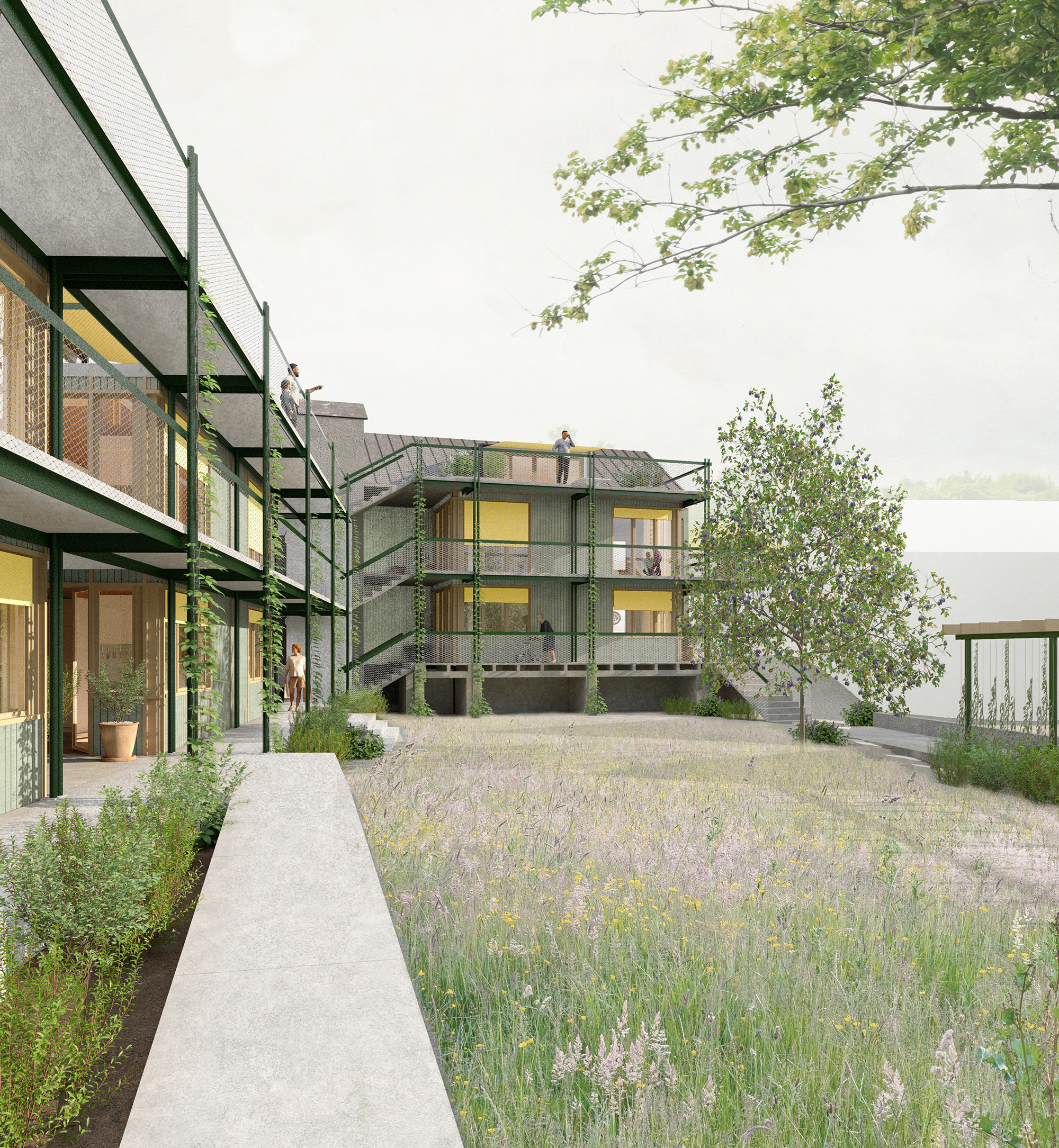
Apartments
The structural layout and floor plan typologies are designed for adaptability – apartment configurations can be modified over time through connecting rooms. Access walkways with entrance niches provide individual thresholds and ensure barrier-free entry. The buildings accommodate a range of needs: families with multiple bedrooms and private outdoor areas, single residents with compact layouts and access to shared spaces, and older residents with abundant greenery and short, direct paths.
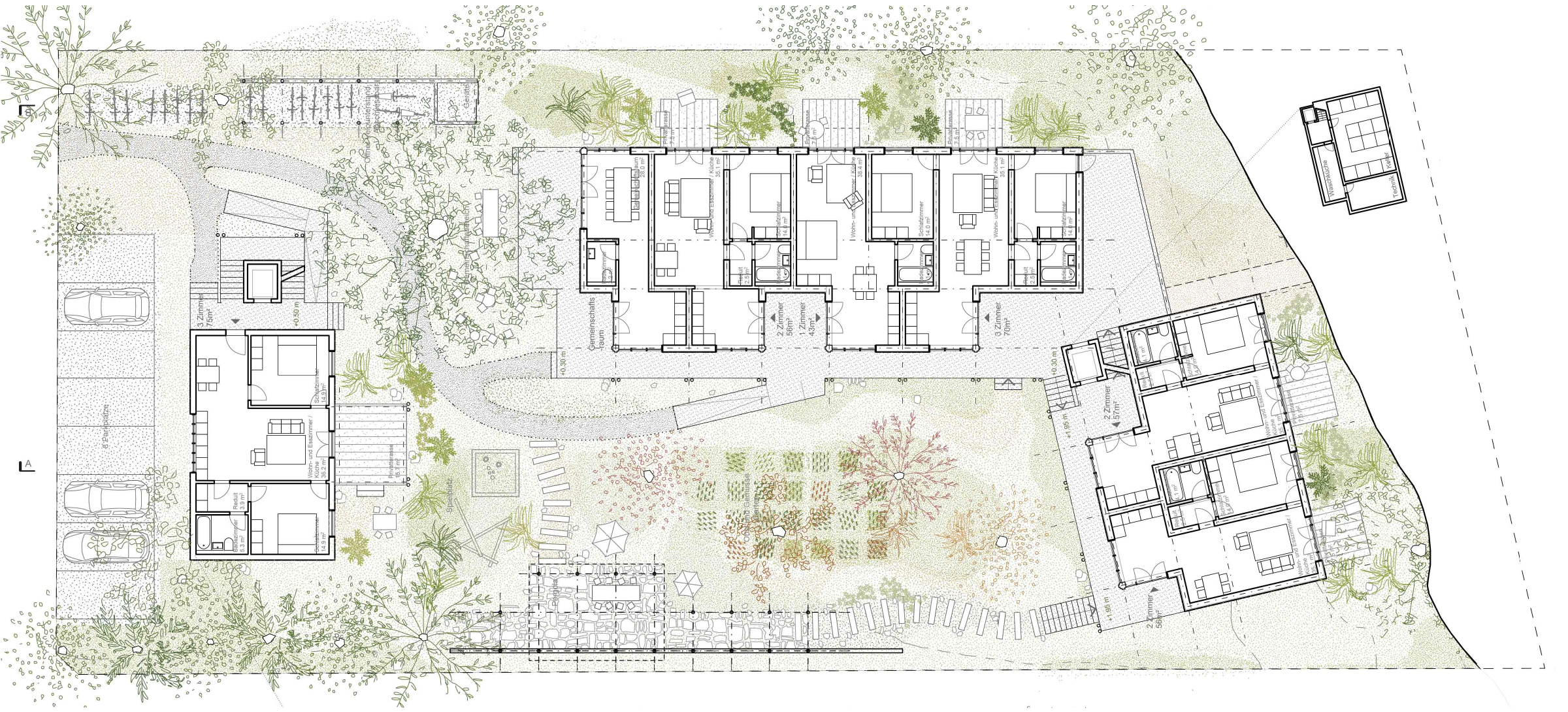
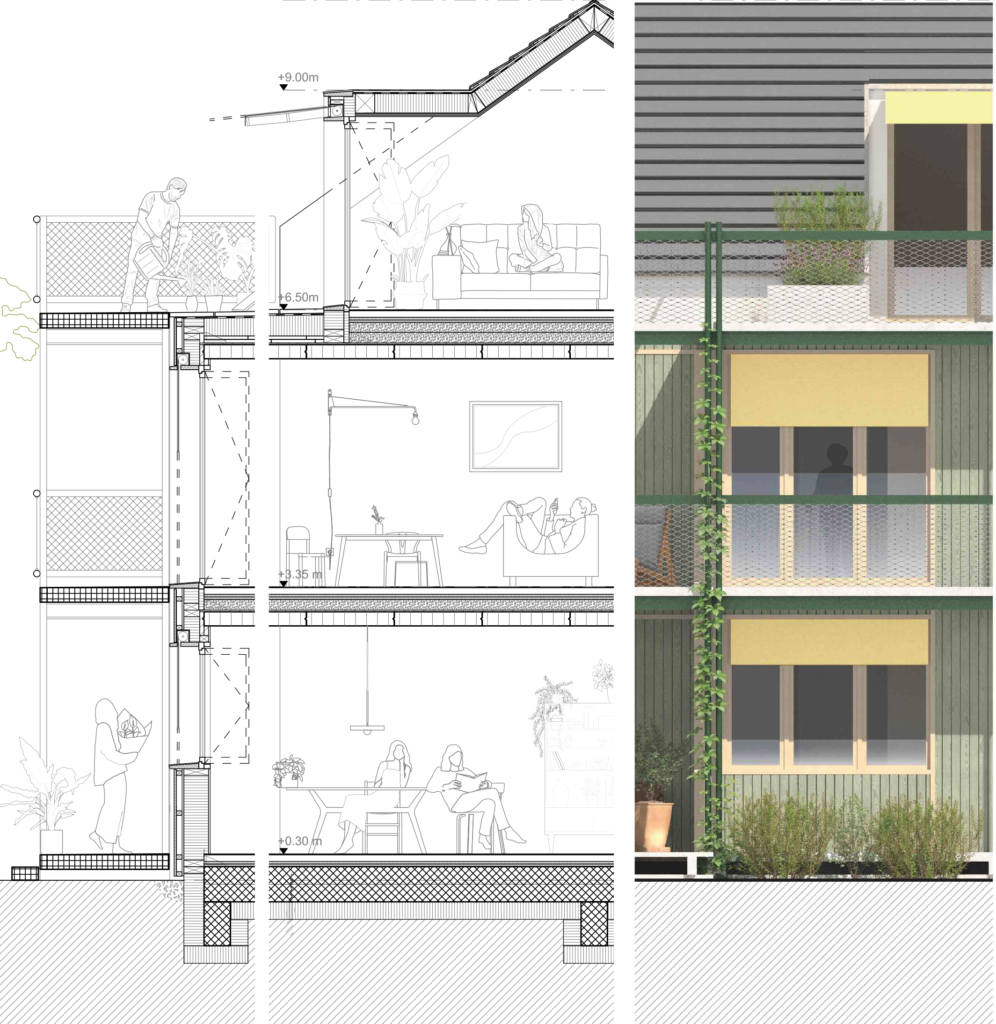
Construction and Materials
The construction combines in-situ concrete for all in-ground elements with a timber lightweight structure above. Cross-laminated timber slabs serve both as load-bearing elements and as visible ceilings, complemented by a layer of crushed limestone for sound insulation and technical installations. Concrete screed adds thermal mass, storing heat and coolness. The façades are clad in vertical timber boarding, executed with careful detailing for long-term weather protection and durability.
