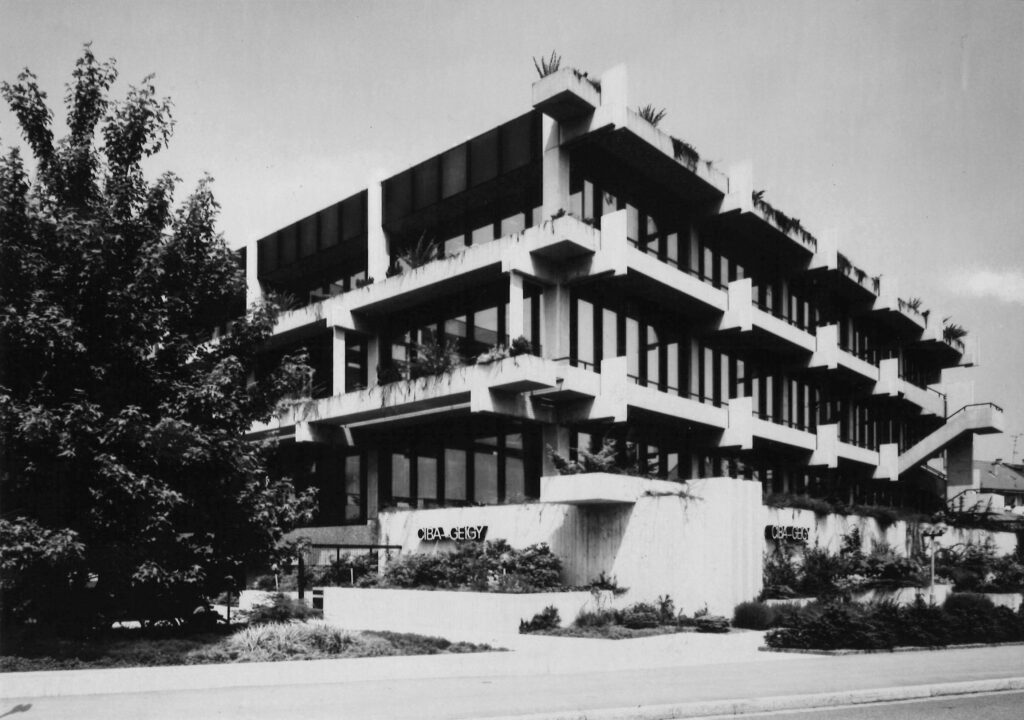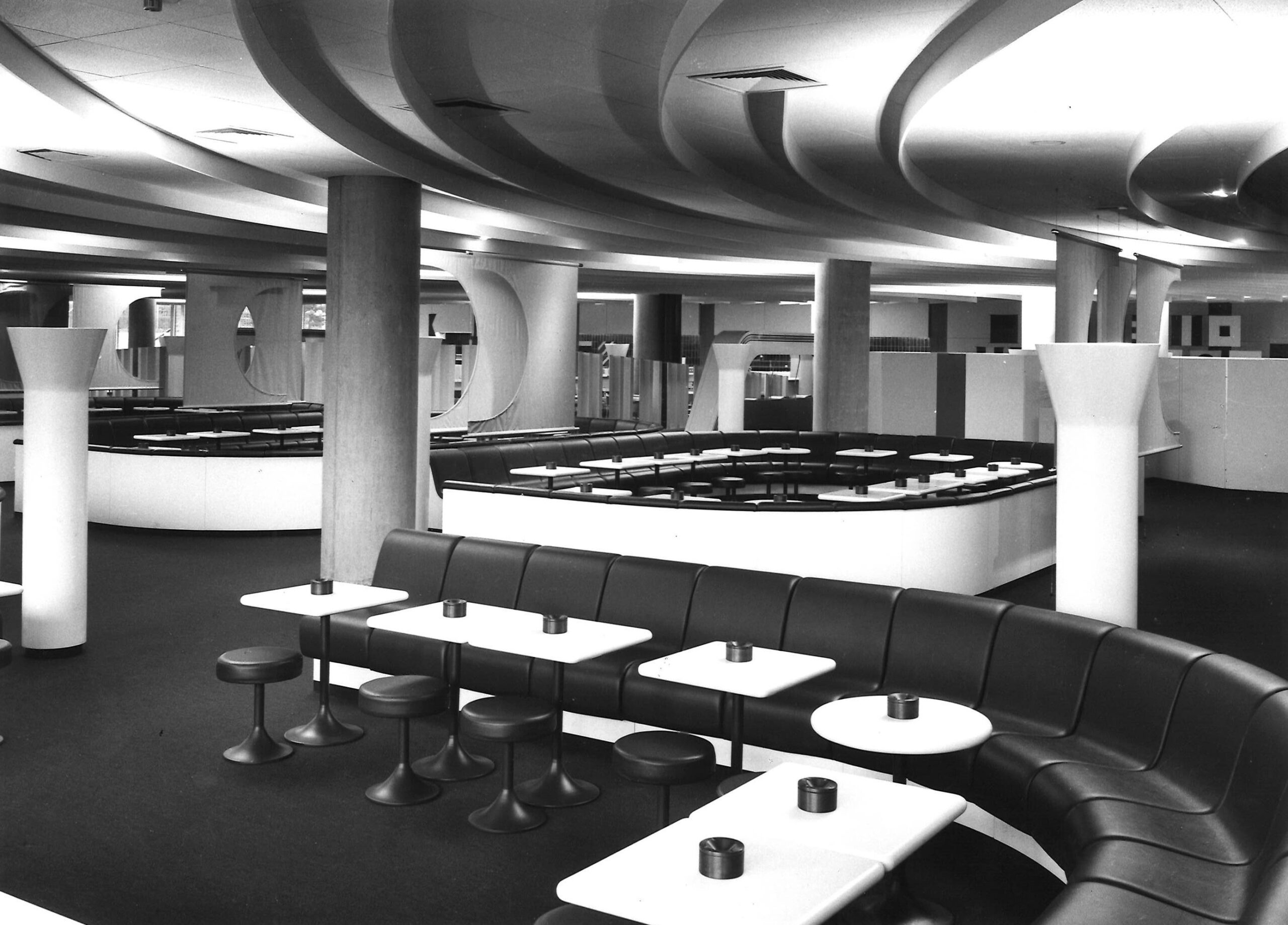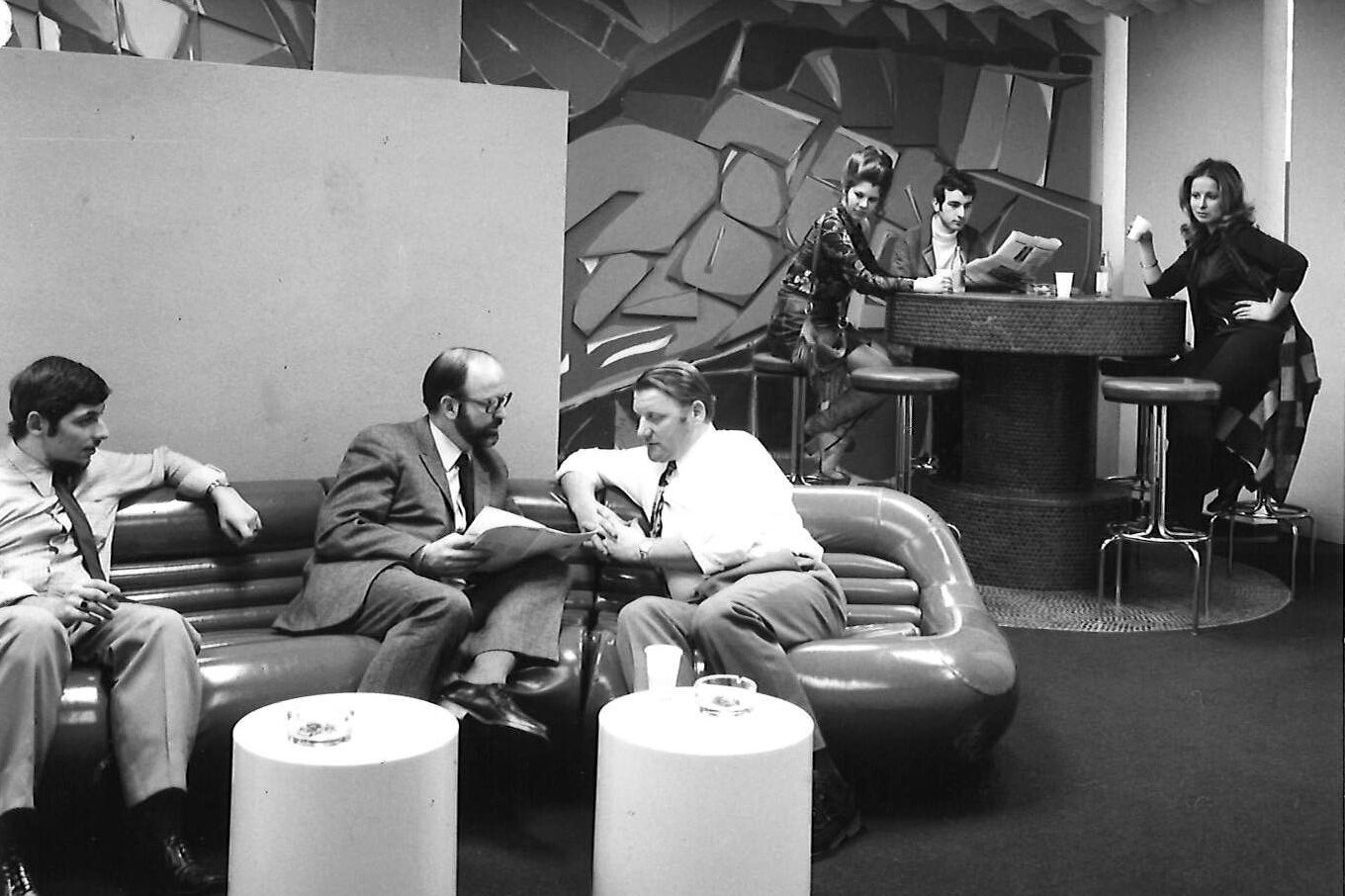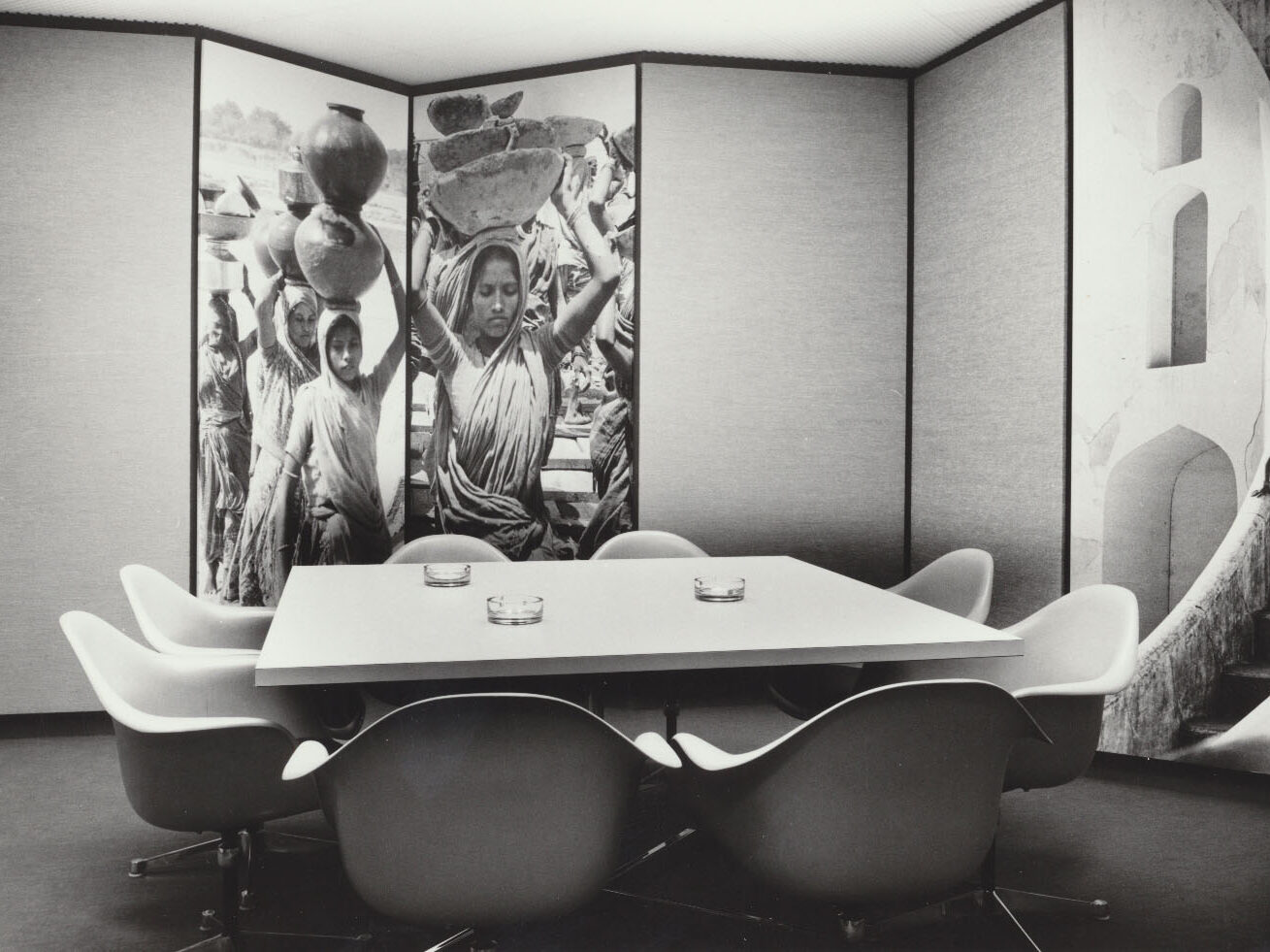
Ciba-Geigy Administration Building 1241 Schoren, Basel
At the beginning of the 1970s, Burckhardt built a new administration building with a canteen for the pharmaceutical company J.R. Geigy AG. Building 1241, which contained around 900 workspaces, was responding to a sharp increase in demand for office space. Because it wasn't subject to the same spatial constraints as in Rosental, the building in Schoren offered the chance to create a new and modern office building. Thus, building 1241 became Switzerland’s first open-plan office.
Ciba-Geigy AG, Basel
Architecture, general planning
1967–1972
1969
Burckhardt Architektur AG archive
Administration
Basel, Schweiz
Project specifics

The Schoren Canteen
Wavy wooden strips structured the ceiling, vertical fabric elements and seating groups arranged in circles and ovals structured the square room on the ground floor.
Capacity
400 seats staff restaurant
550 seats Cafeteria
1.600 meals per day

Modern office landscapes
The users of Building 1241 were involved in the planning and design of the new workplaces from the very beginning. Each of the six open spaces was designed in cooperation with an artist, with each one being named after a different country: France, Kenya, India, USA, Brazil and Australia. The office building was demolished in 2016 after Novartis, the new owner, was unable to find a suitable use for it. The site was taken over by the Canton and the area around Schorenweg was developed into a new residential district, which is now home to Schoren Elementary School.
