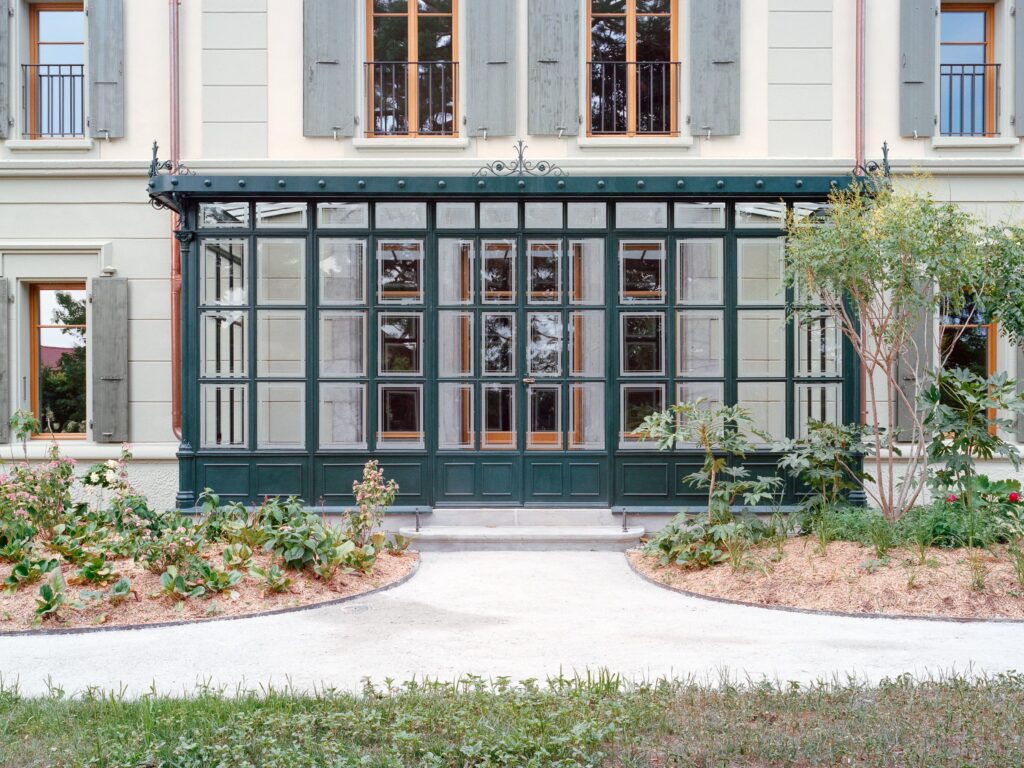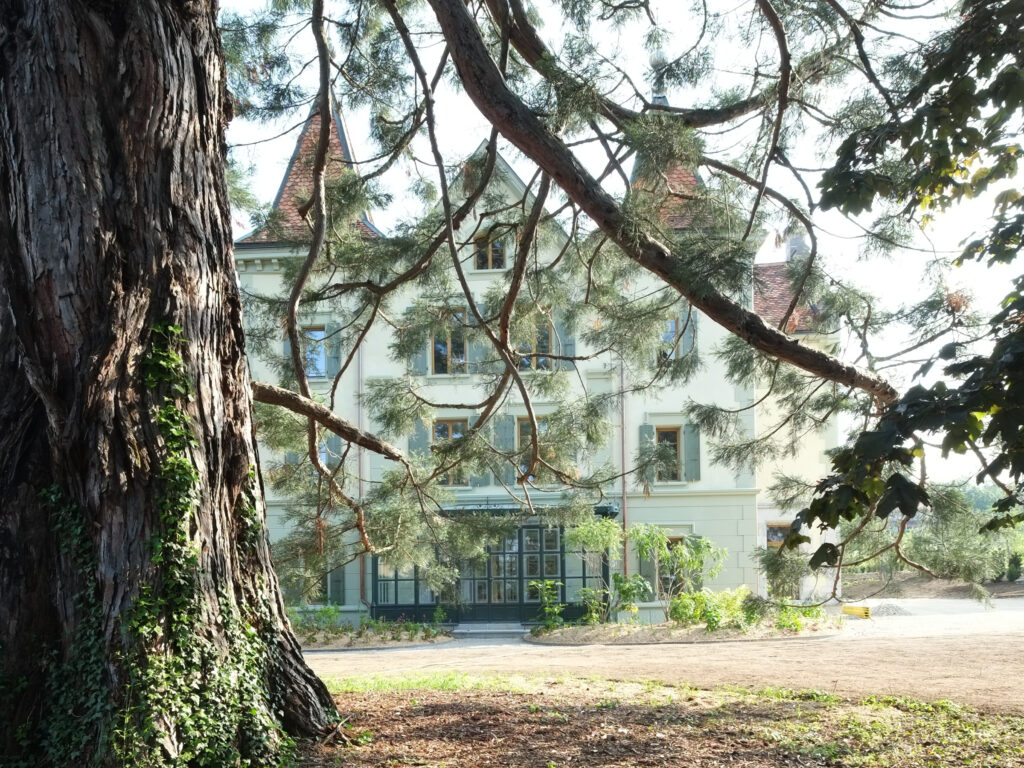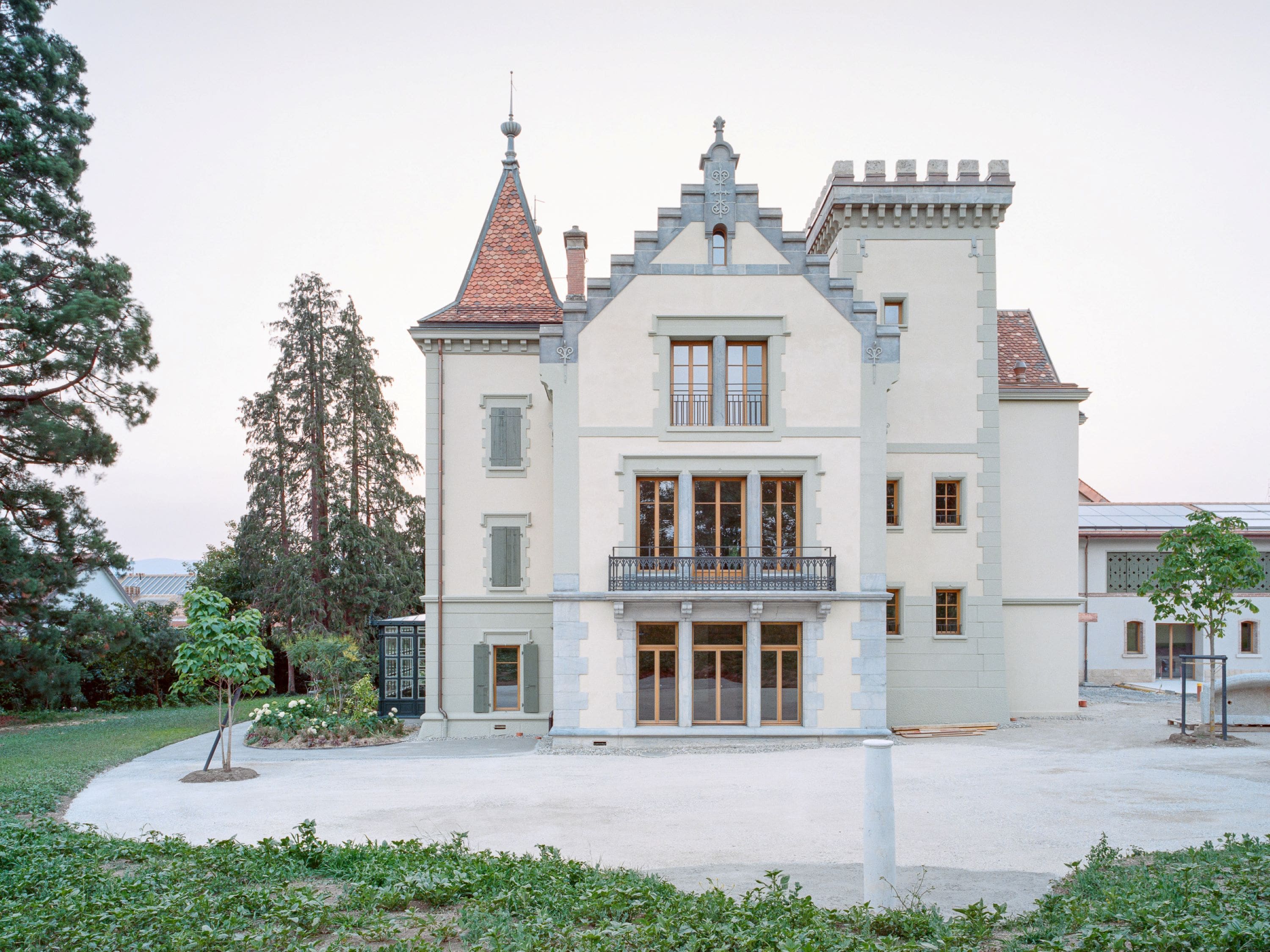
Château de Crissier and its outbuildings, Crissier
The historic castle complex in Crissier, built in 1626, was renovated by Burckhardt and converted to residential use. We carefully restored the whole complex, consisting of the castle, outbuilding and former stable, emphasizing historic and style-defining elements, and creating contemporary living space.
Commune de Crissier
2018–2023
Architecture
Olivier Di Giambattista
Prix de l’immobilier romand 2023, Renovation category
Residential accommodation, Transformation & Renovation
Geneva, Schweiz
Lausanne, Schweiz
Project specifics
History
The château’s exterior bears witness to various transformations and extensions from different periods: The two small towers on the south side were added in 1750. Major extension work took place at the end of the 19th century, including the construction of the stair tower with parapets on the east façade and the stepped gable overlooking the garden on the château’s southeast façade.
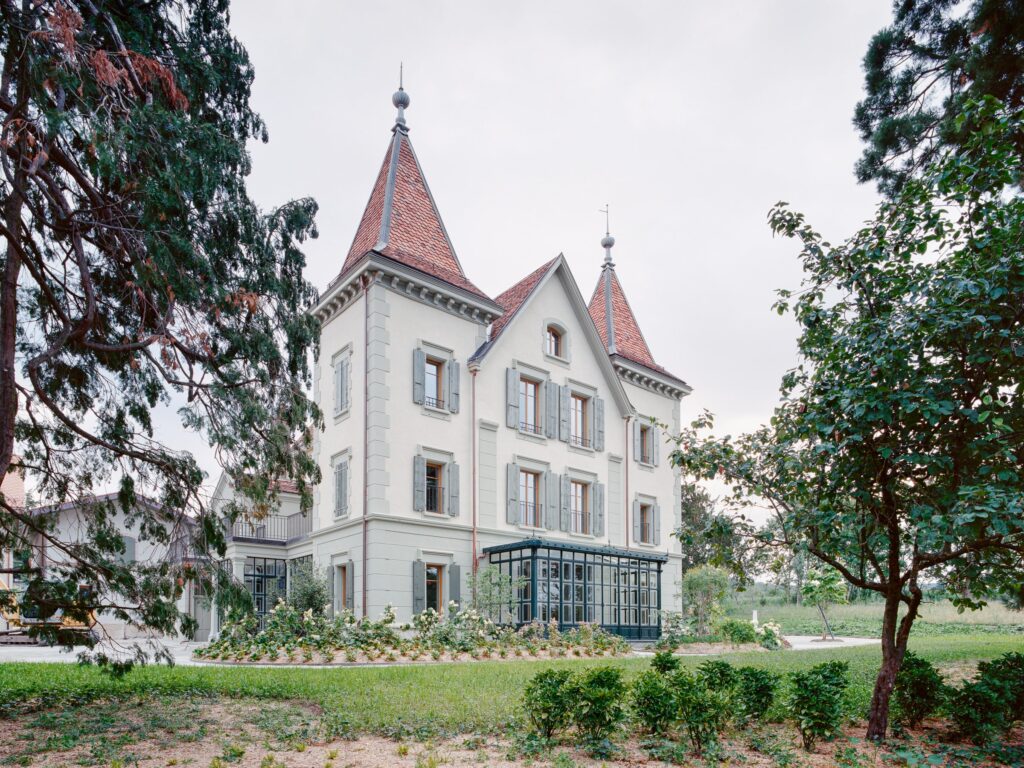
Even though its exterior has continually changed with the passing of time, the château’s representative function has remained unchanged throughout the years. The country house with its associated farm served as a second home for the owners who lived in town. As its agricultural use gradually dwindled over the course of the 19th century, the castle became a bourgeois residence outside town. The fields were replaced by a large park, which still exists today. In 1993, the entire site fell into the ownership of the municipality of Crissier which initiated the current project in 2020, in order to redevelop and renovate all the buildings.
Stylish transformation
Heritage-compliant restoration
Both the castle and its outbuildings have been classified as historical monuments by the Canton of Vaud. The entirety of the remodeling and extension work was carried out in close consultation with the heritage conservation authorities. Historic elements were carefully restored and given a new emphasis.
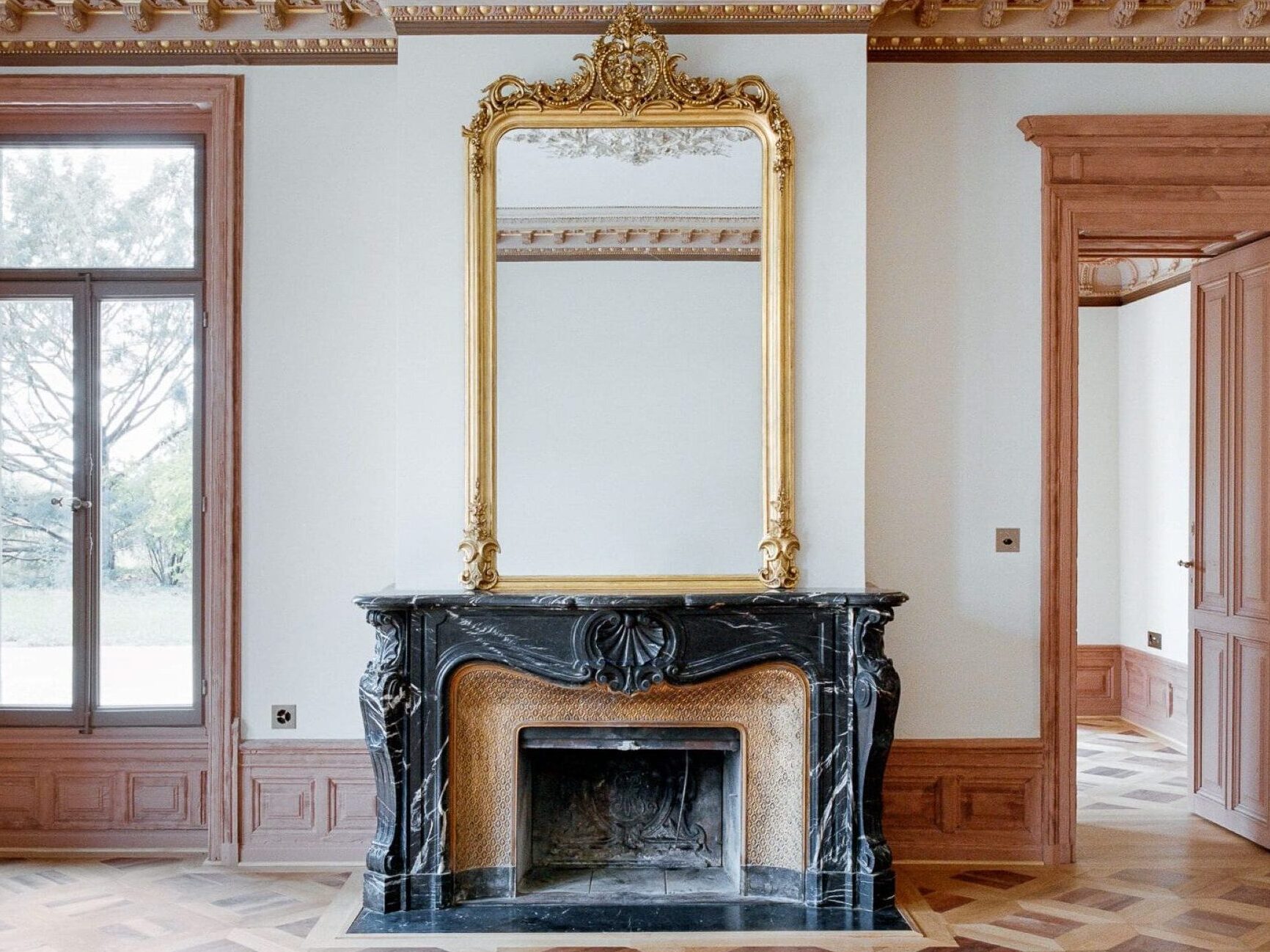
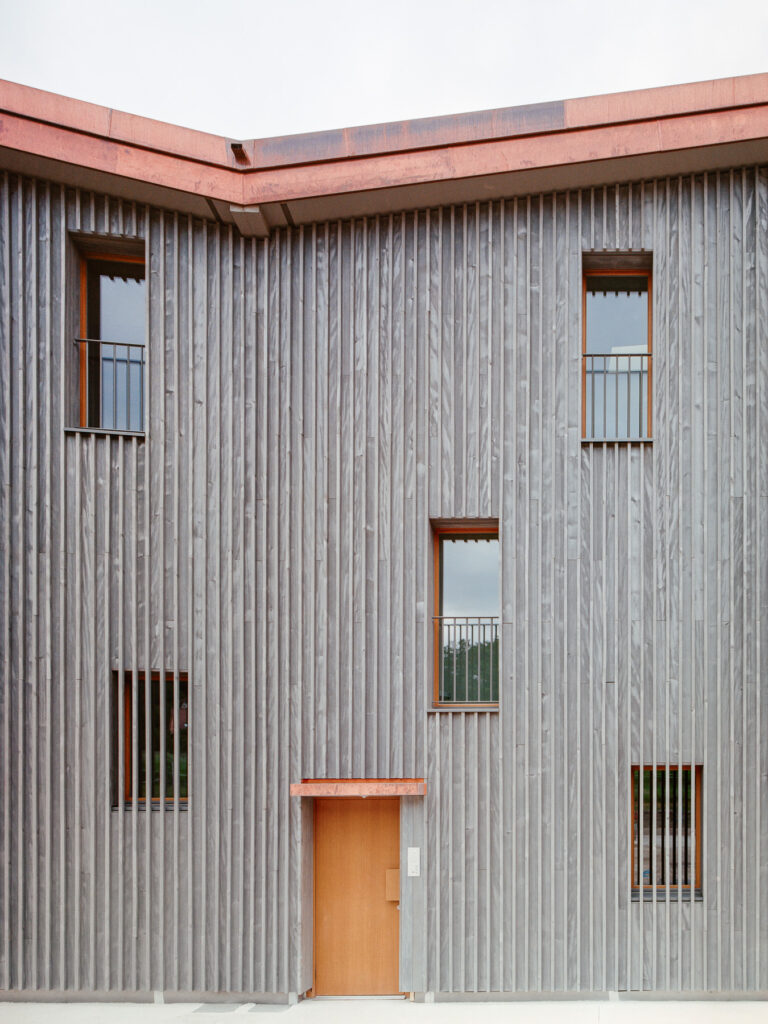
Careful modernization
The extension’s pre-grayed wooden façade is a reference to the original function of the outbuilding as a farmhouse.
During the extensive renovation and extension, the building ensemble was brought up to contemporary standards in terms of statics, acoustics, thermal insulation, and fire protection.
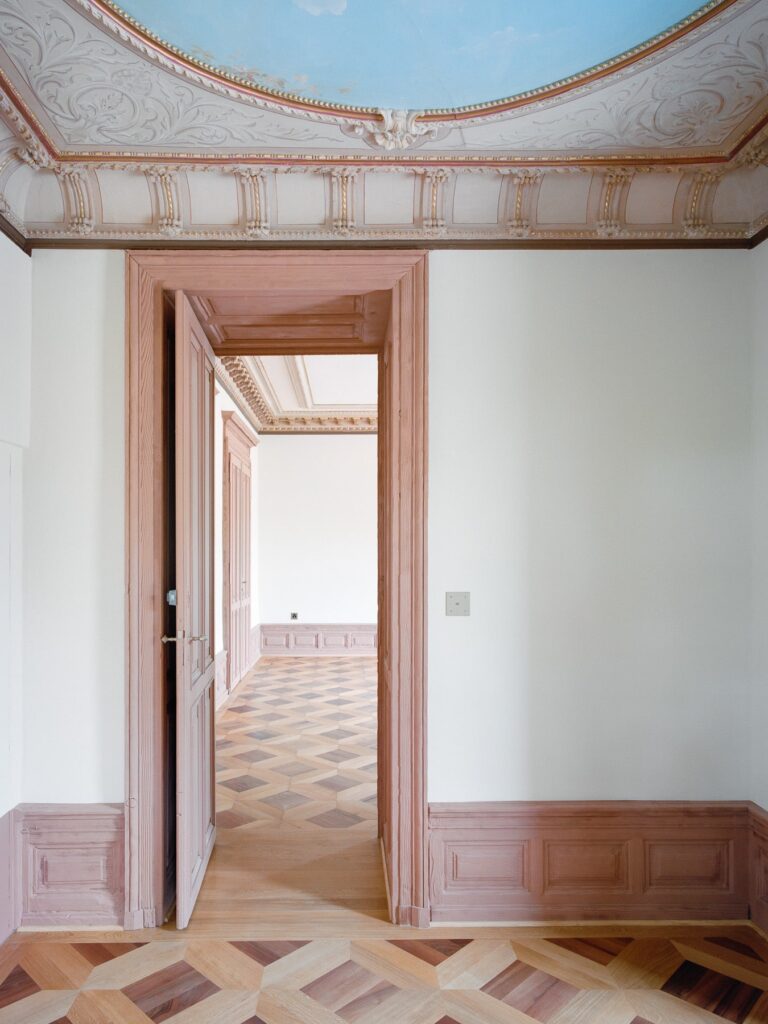
Skilled craftsmanship
Particular attention was paid to the painted décor, the wood paneling, and the stucco work inside the castle. Skilled craftsmanship was also called for in the restoration of the historic roof truss, the rebuilding and reinforcement of the parquet floors, the metalwork for the restoration of the conservatories, and the repair of the roofs and plasterwork.
We renovated the castle with great attention to detail, and the result is a unique ensemble.
Laurent Eller, Associate Partner und Projektleiter Lausanne

Living in the castle ensemble
The renovation and remodeling of the château and the stable wing created a total of nine new rental apartments: five maisonettes and four other apartments.
An exclusive 5.5-room maisonette apartment was realized in the former stable. The annex building accommodates four maisonettes and two other apartments. Here, the modern extension on the north façade provides additional space for the four entrance areas with staircases and an elevator. Two contemporary 5.5-room apartments were created on the upper floors of the castle.
The municipality of Crissier is planning a large cultural and exhibition space on the ground floor.
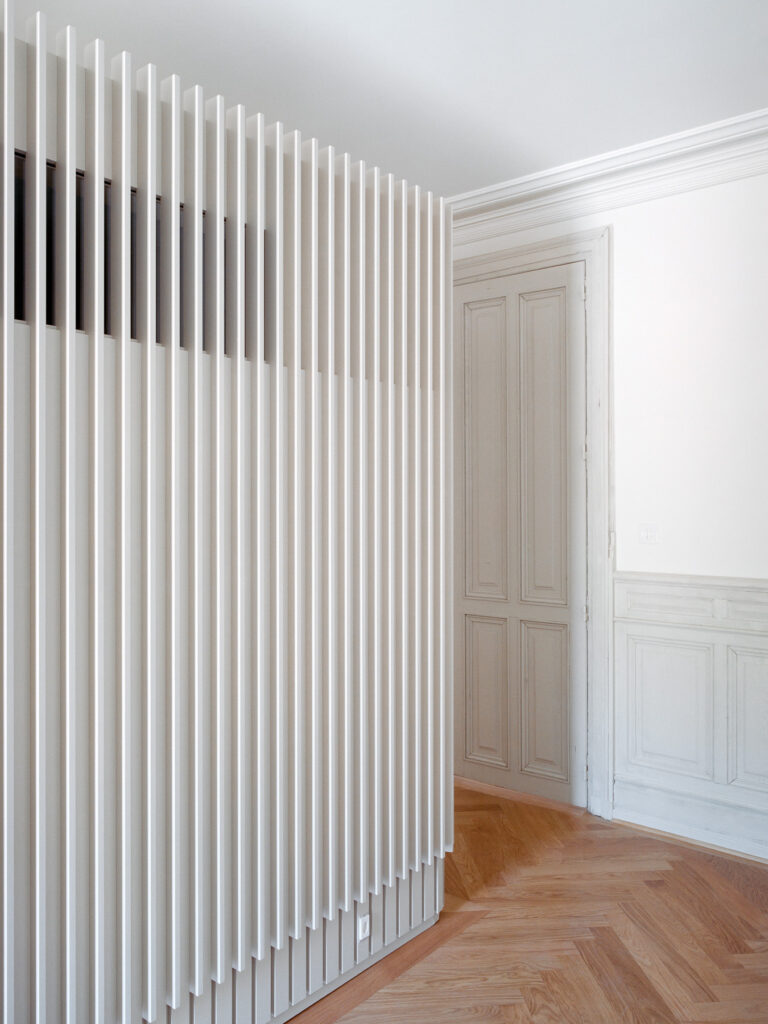
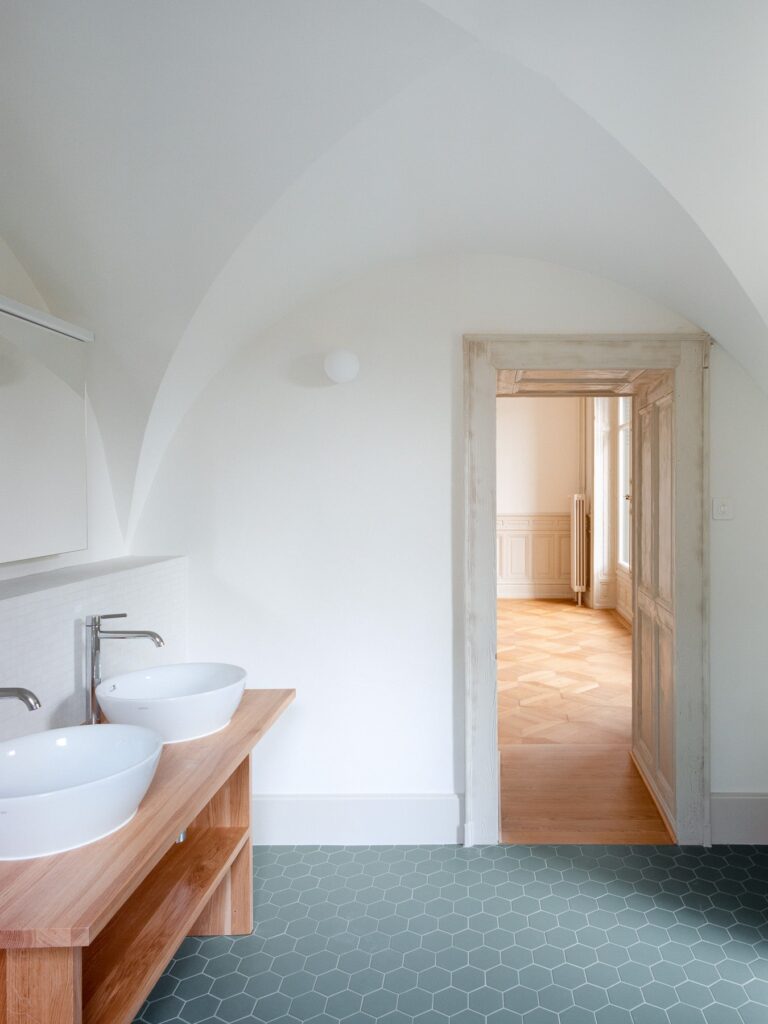
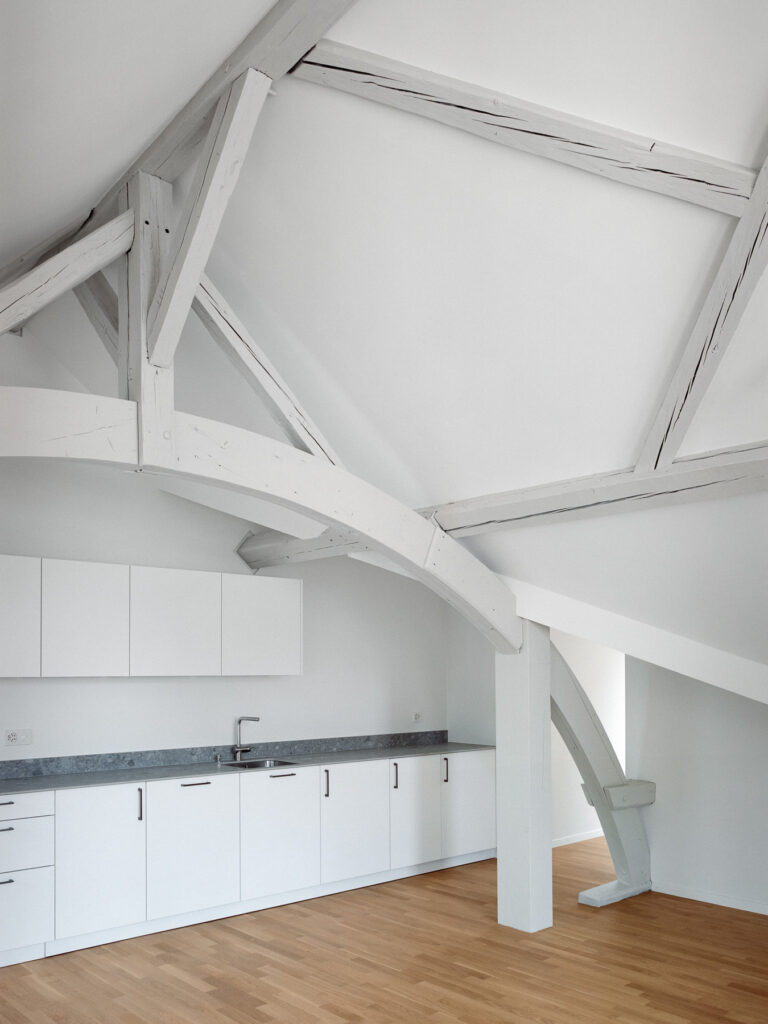
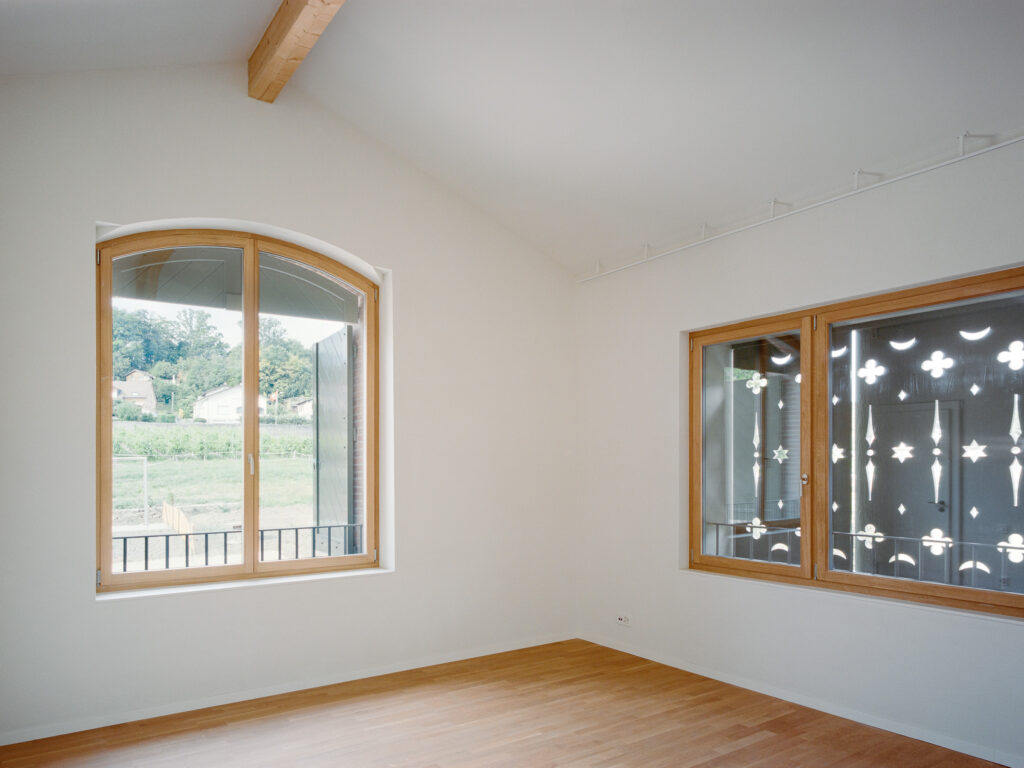
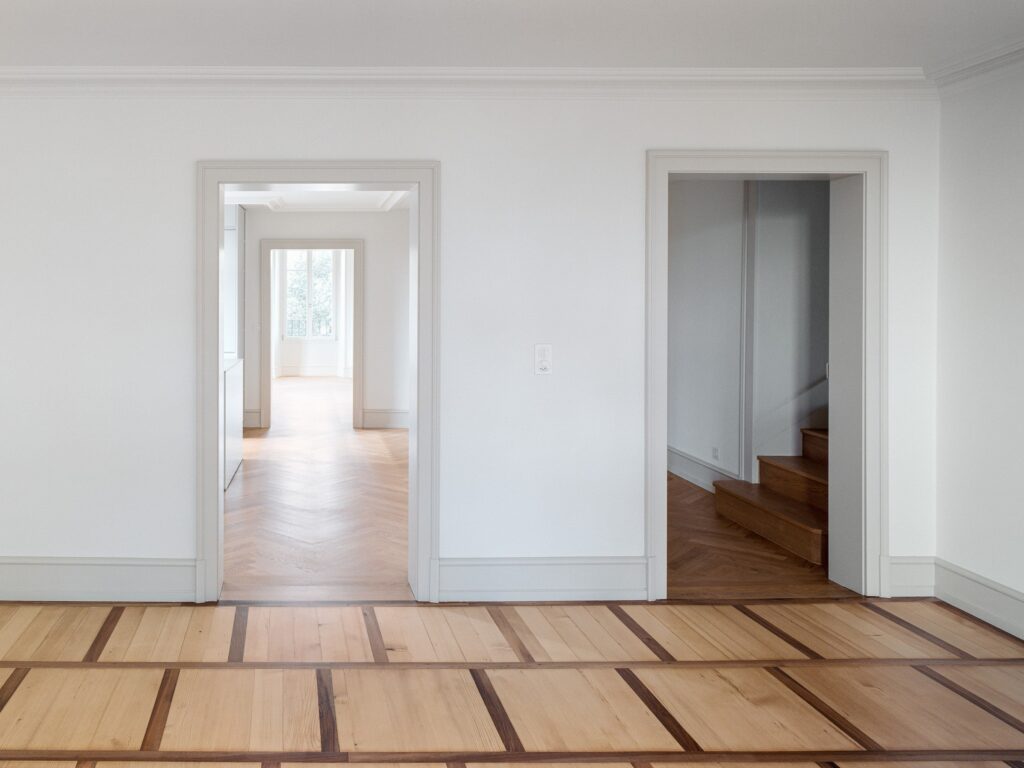
In a new context: The outside areas
The design principle of the grounds aims to minimize encroachment on existing green spaces, and to enhance the qualities of the historic park without detracting from its appeal as a whole. Thanks to a new public path through the park, it is now possible to enjoy a stroll through nature with a view of the château ensemble.
The open layout of the outdoor spaces encourages people to socialize with each other: The lawned areas laid out as gardens in front of each apartment are not fenced off. Play and communal areas at the end of the park have been landscaped to resemble a natural meadow. A communal playground and vegetable gardens promote social interaction and offer the residents added value. At the same time, seating placed under the trees creates little private spaces to withdraw to.
