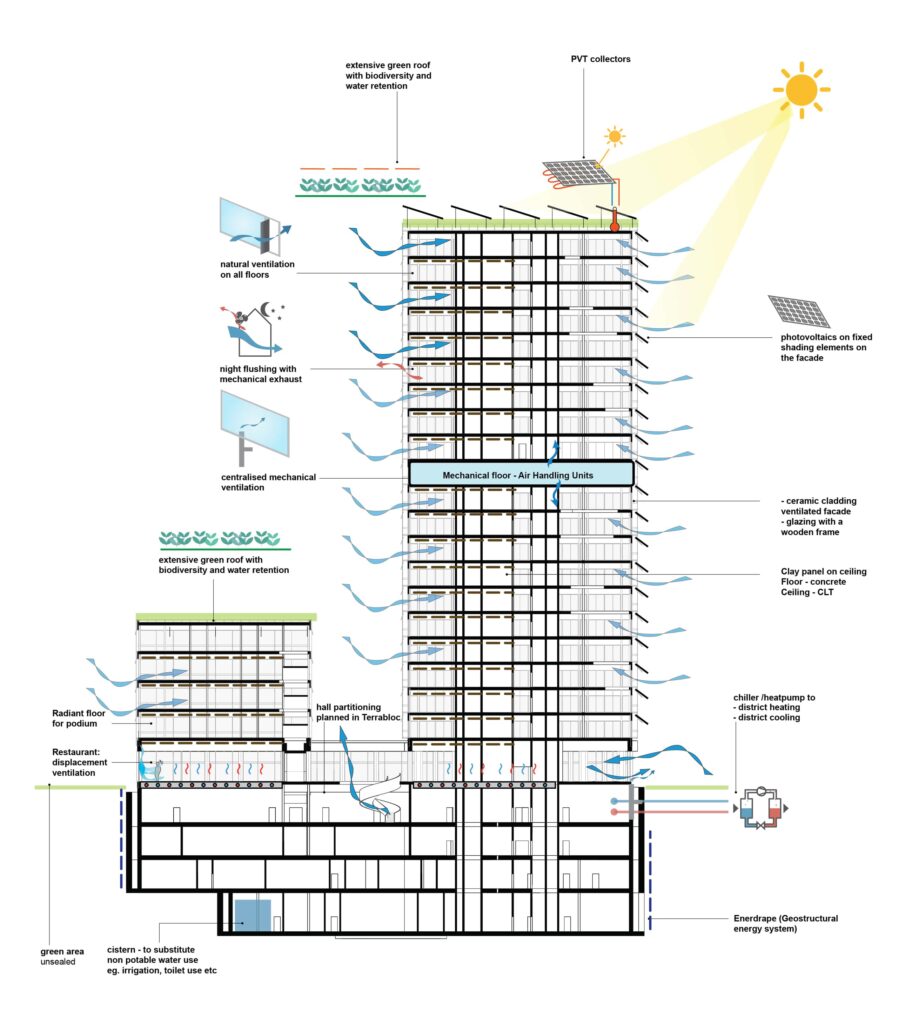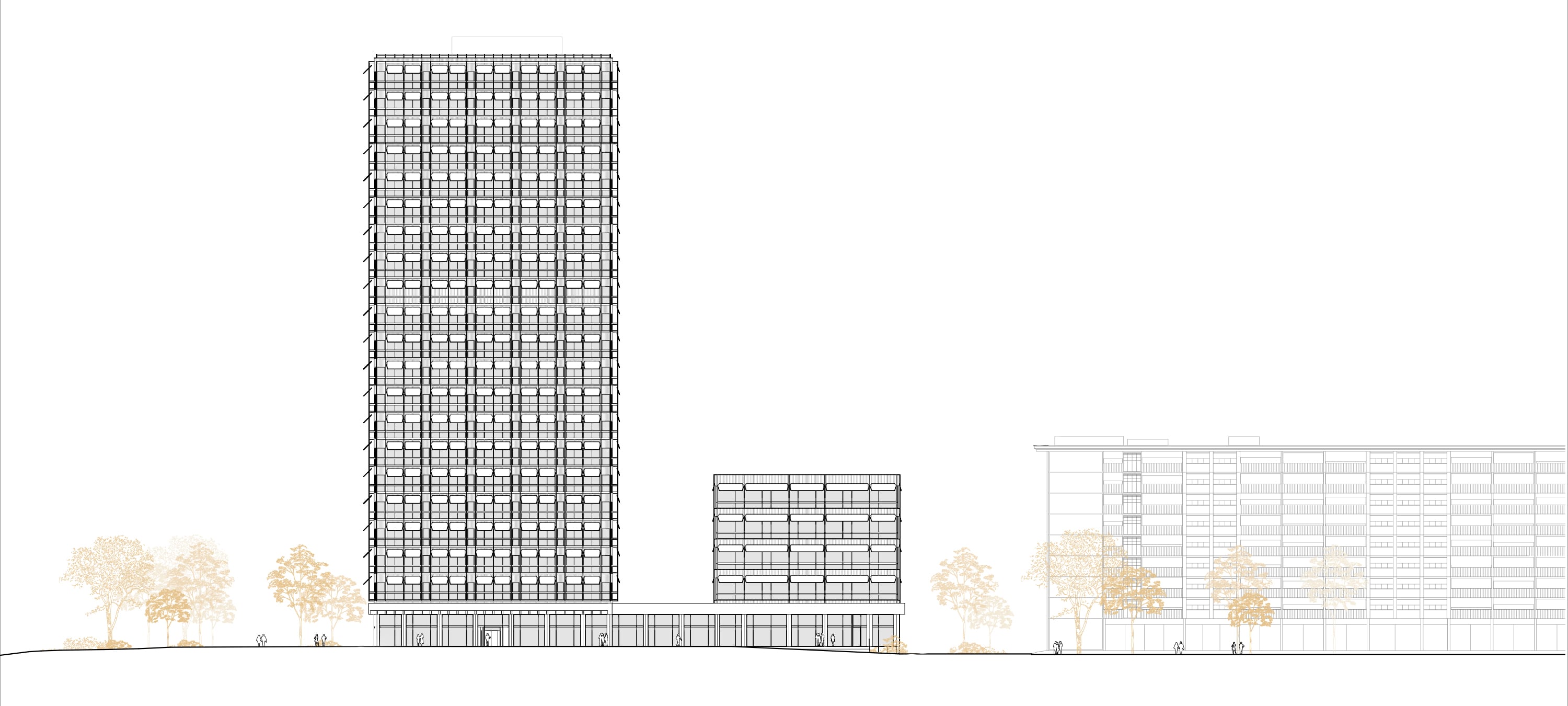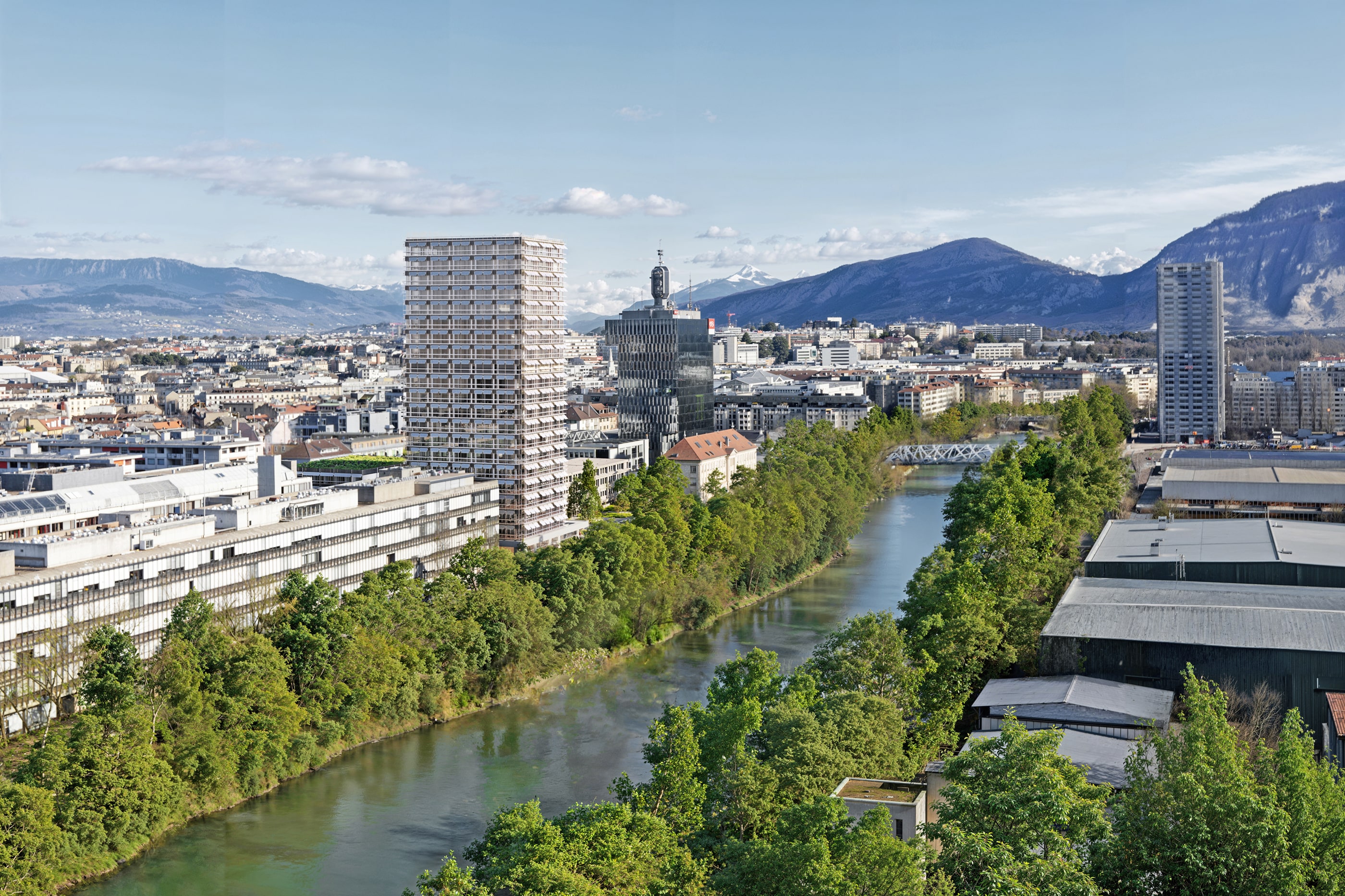
Center for Physical and Mathematical Sciences, Geneva
The development of the new «Centre des sciences physiques et mathématiques» (CSPM) – the Center for Physical and Mathematical Sciences – meets the desire to keep the university faculties in the city center, while also strengthening the close ties between education and society, and more broadly, between science and the city.
Office Cantonal des Bâtiments (OCBA; Cantonal Buildings Office) in collaboration with the University of Geneva
2025
Competition, 1st prize
Play-Time
Competition, Research & Education
Geneva, Schweiz
Lausanne, Schweiz

Urban environment
Although the surface area of the site is limited due to its urban location, the new Center’s high-rise design frees up the ground level for use as a hub to foster research links within the campus and with the city of Geneva. The River Arve and its scenic appeal are a key feature of the site, which is enhanced by a well-thought-out layout that embraces this setting.
Urban form and relationships
The volumes are articulated to meet the dual urban and programmatic challenges of the new center. On the one hand, by distancing the building from its neighbors, differentiated outdoor spaces are freed up for the benefit of the campus and the neighborhood; on the other, the project provides a clear response to the organization of the center around its two programmatic poles: research and teaching.
The facility’s layout clearly reflects its three key elements – a high-rise building for research activities, a medium-height structure for lecturing, and a base building, the «common ground», which acts as a unifying factor between the various elements.
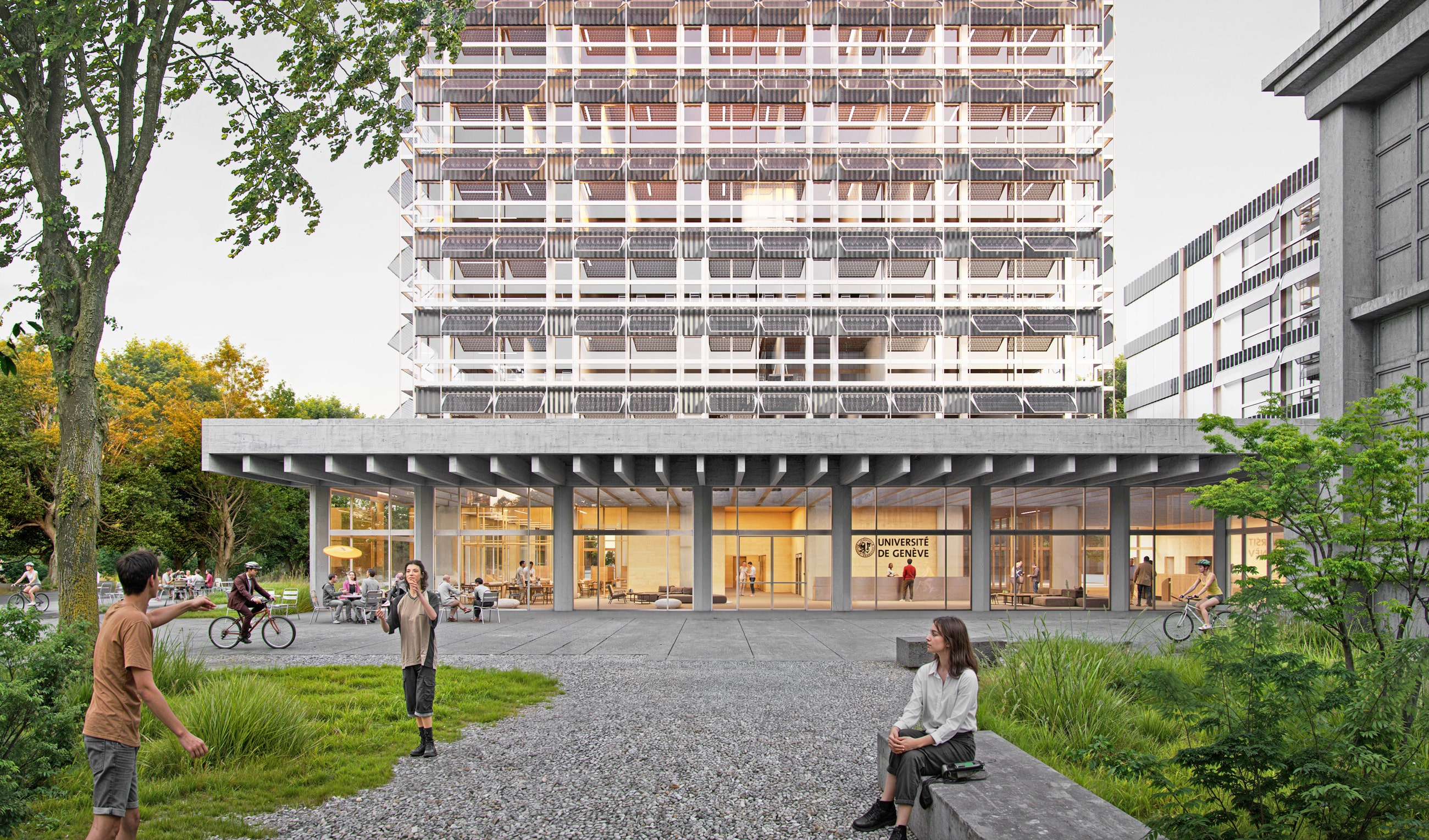
The base – a «common ground»
As a linking element, the ground-level base building creates a low, small-scale entrance which defines the relationship between the public spaces and the various buildings. It has a continuous internal walkway and creates a sense of permeability for interaction between the city and campus.
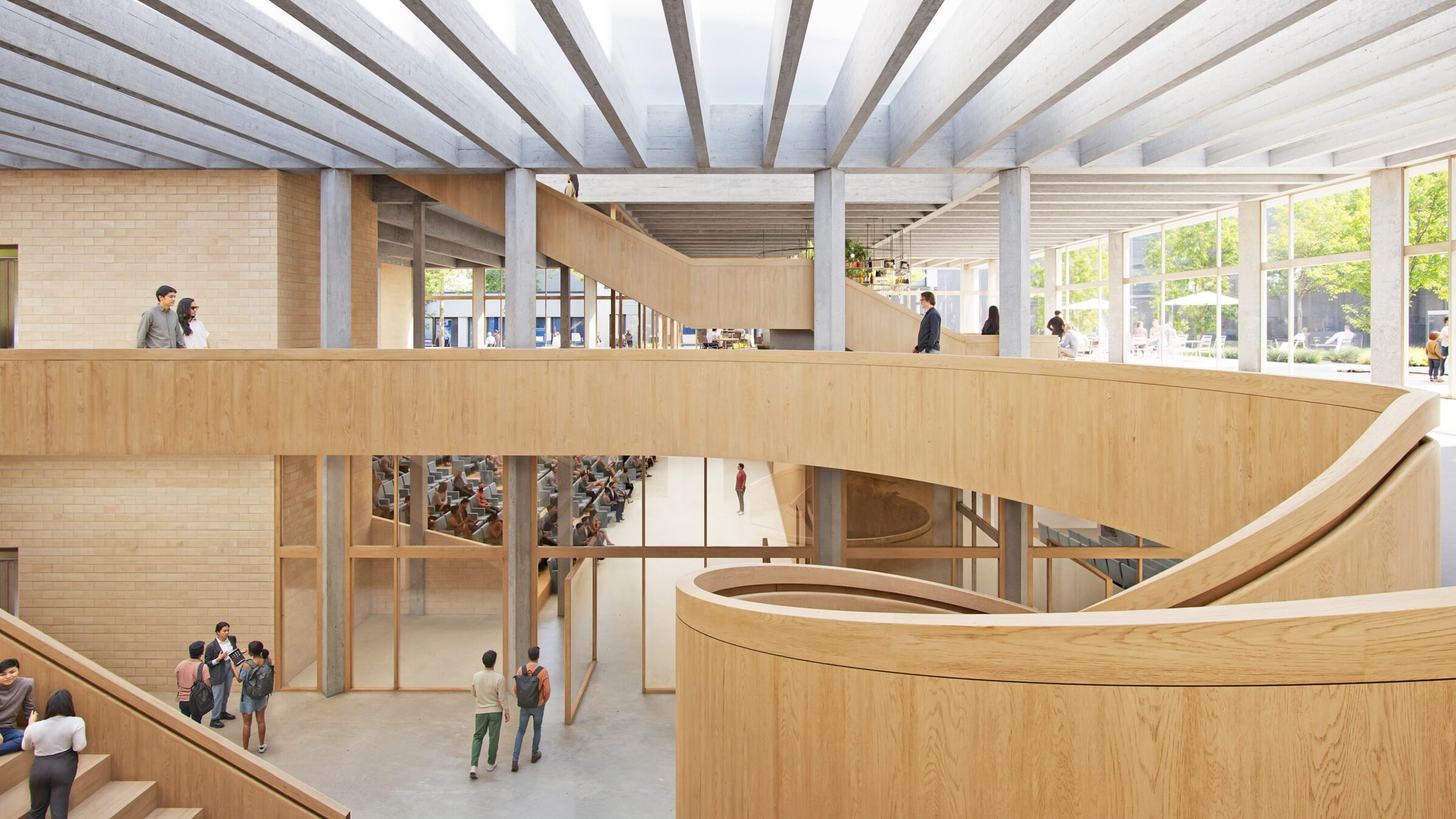
This «common ground» connects the dedicated research and lecturing blocks in an extensive, fluid space at ground level. The multifunctional entrance hall is designed as a large social space and fosters interaction between the cafeteria, library and informal workspaces.
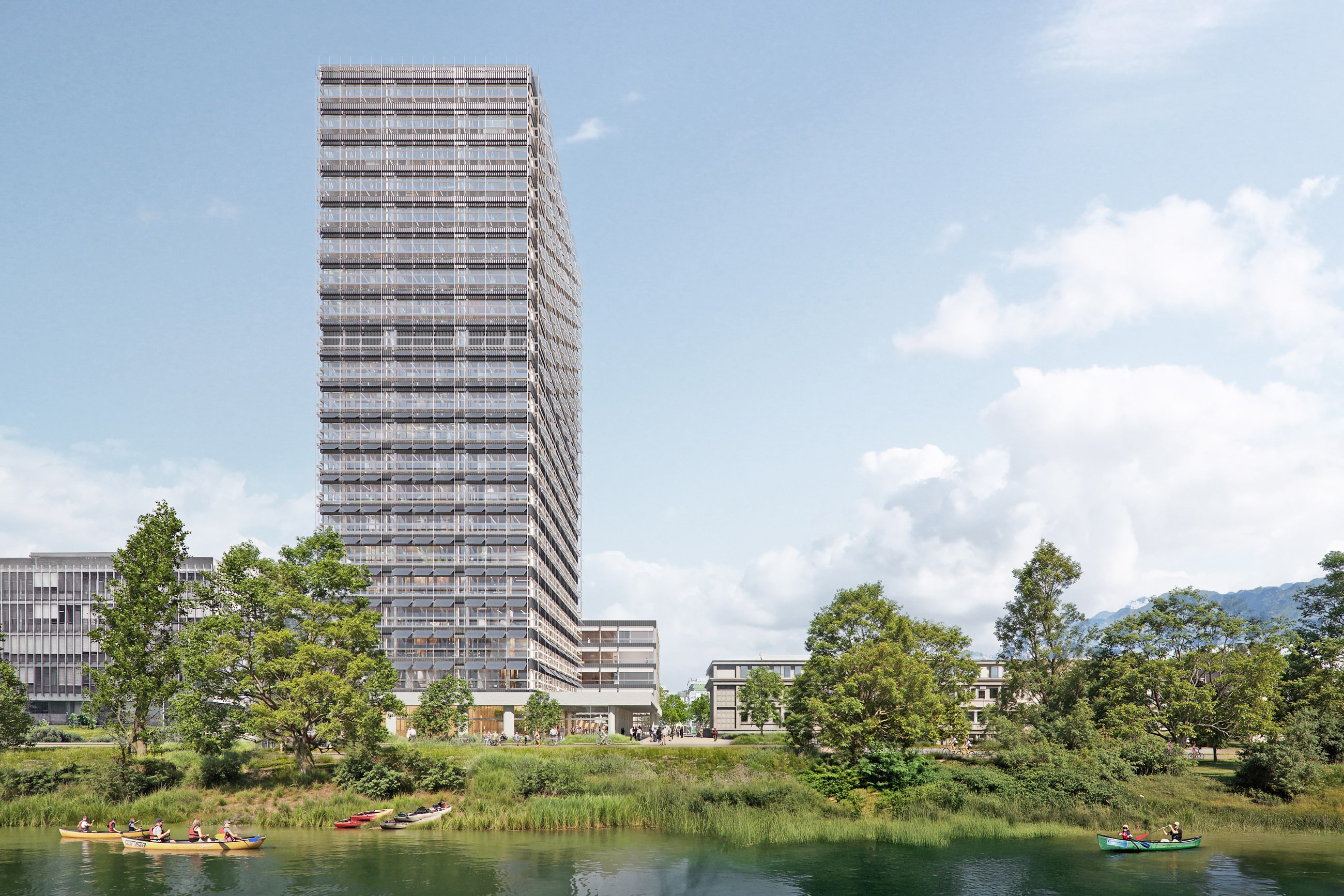
The tower
The 20-story tower is dedicated to research activities.
Situated close to the river bank, it blends in harmoniously with the other high points on both sides of the river. From here, the view opens up over the city and the open Geneva countryside, the Jura, Mont Salève, Le Môle and even Mont Blanc on a clear day.
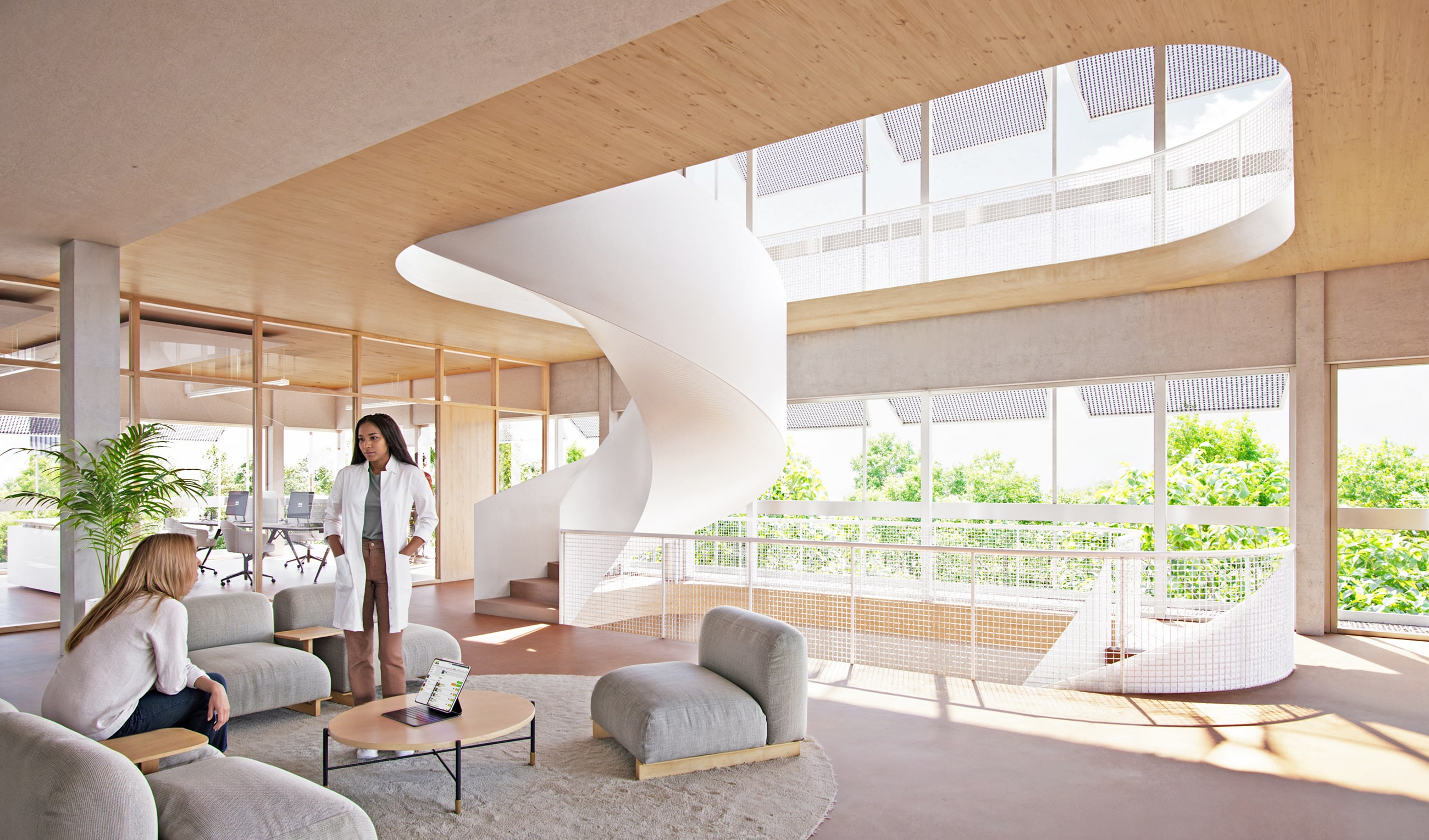
Inside, the research departments extend over several levels, connected by staircases and double-height spaces to eliminate any silo effects in the research groups. They include highly specialized infrastructures such as vibration-free laboratories or climate-controlled experimental rooms.
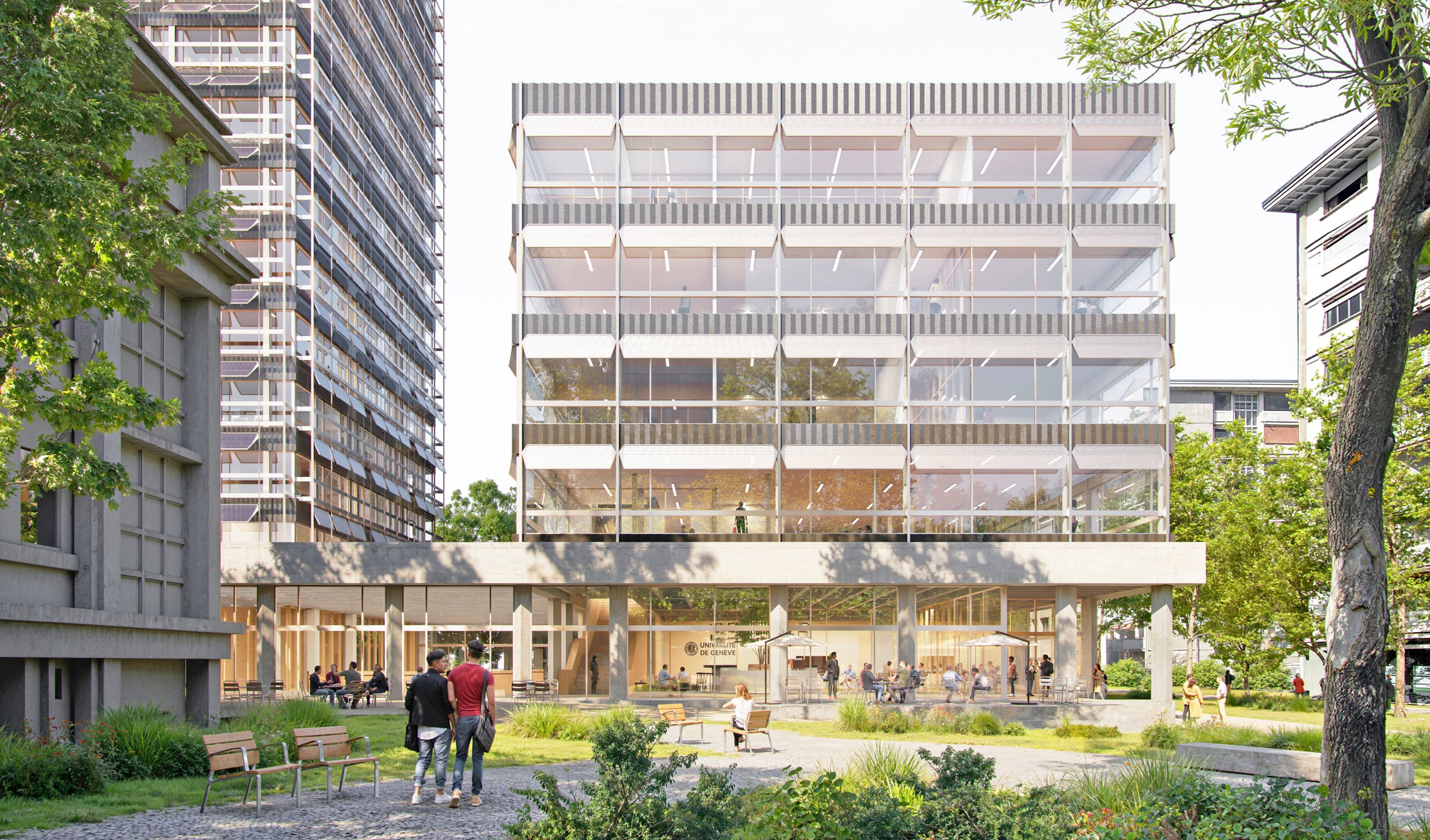
The lecture block
Situated opposite the Cité Carl Vogt development designed by the Honegger brothers, the four-story classroom building faces more towards the city and ties in with the alignment and patterns of the urban Boulevard Yvoy and Boulevard Carl-Vogt. It contains lecture theaters, practical work spaces, and a cafeteria, and provides a second entrance on the city side at street level.
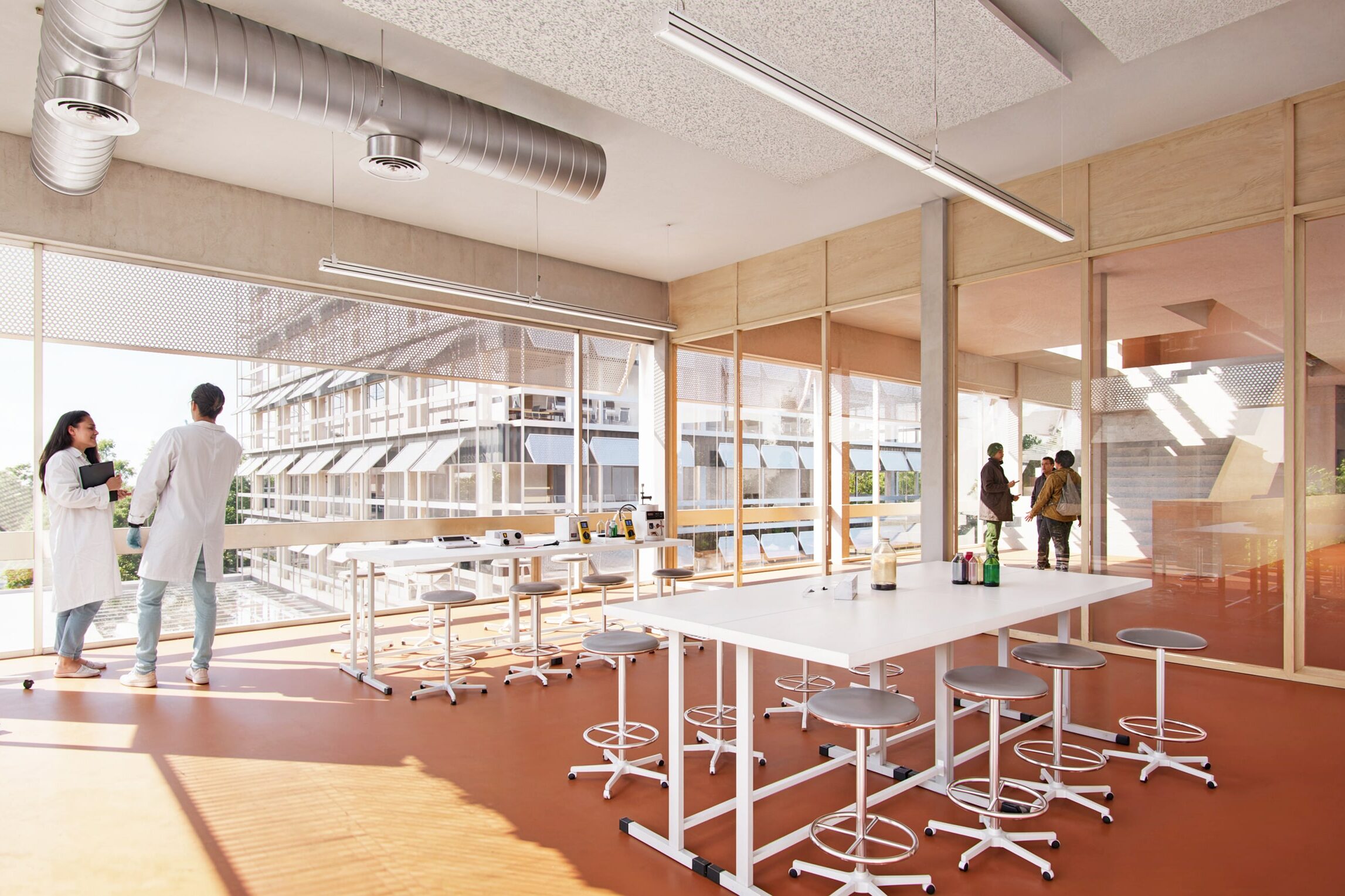
Façade and appearance
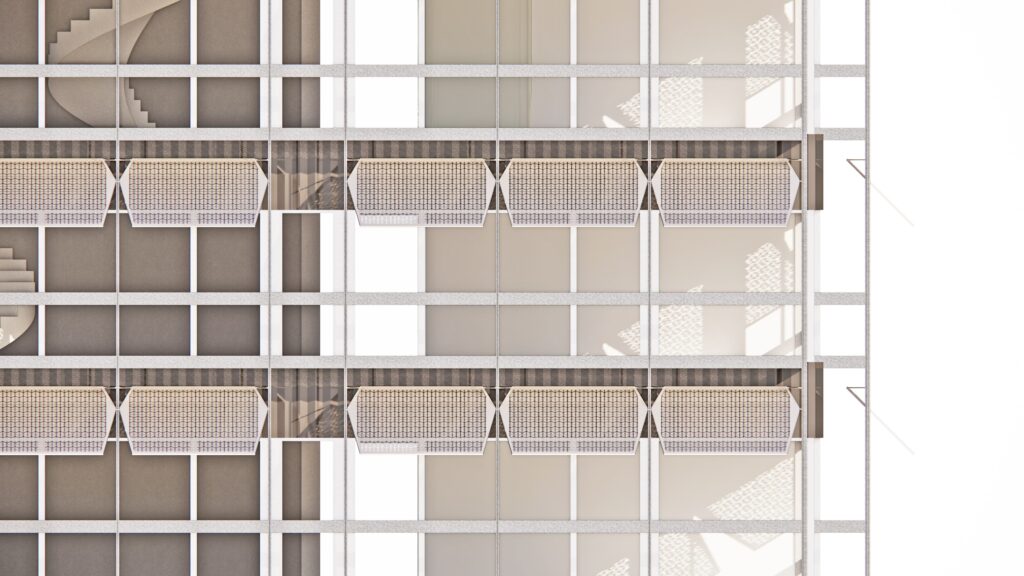
Photovoltaic panels: solar generation and protection
External technical installations are fitted on the outside of the tower, creating a beneficial bioclimatic gap. This design supports systems like fixed shading elements made of crystalline solar panels that harness the sun’s energy while protecting against it.
Opaque strip sections
The use of opaque strip sections enabled the ratio of glazing to be reduced to 55%, while meeting high technical standards. They are clad with extruded ceramic, ventilated, and represent a sustainable environmental solution thanks to their high mechanical strength and low carbon footprint.
Eco-friendly, responsible architecture
The design focuses heavily on sustainability requirements and every element seeks to minimize environmental impact and optimize the building’s energy performance.
The design improves sustainability in the following ways:
- Reduced land use : compact design and permeable, landscaped outdoor spaces
- Choice of materials: minimal use of concrete with preference given to timber, clay, and recycled concrete
- Energy and insulation: photovoltaic and thermal panels, highly effective insulation made from renewable materials, high-performance glazing
- Façades: passive solar protection using solar panels and external elements
- Heat control system and ventilation: building heating and cooling system that uses lake water, natural and mechanical ventilation, clay radiant ceiling panels
- Biodiversity and water management: planting of trees to create an urban forest, green roof spaces, rainwater collection and reuse
