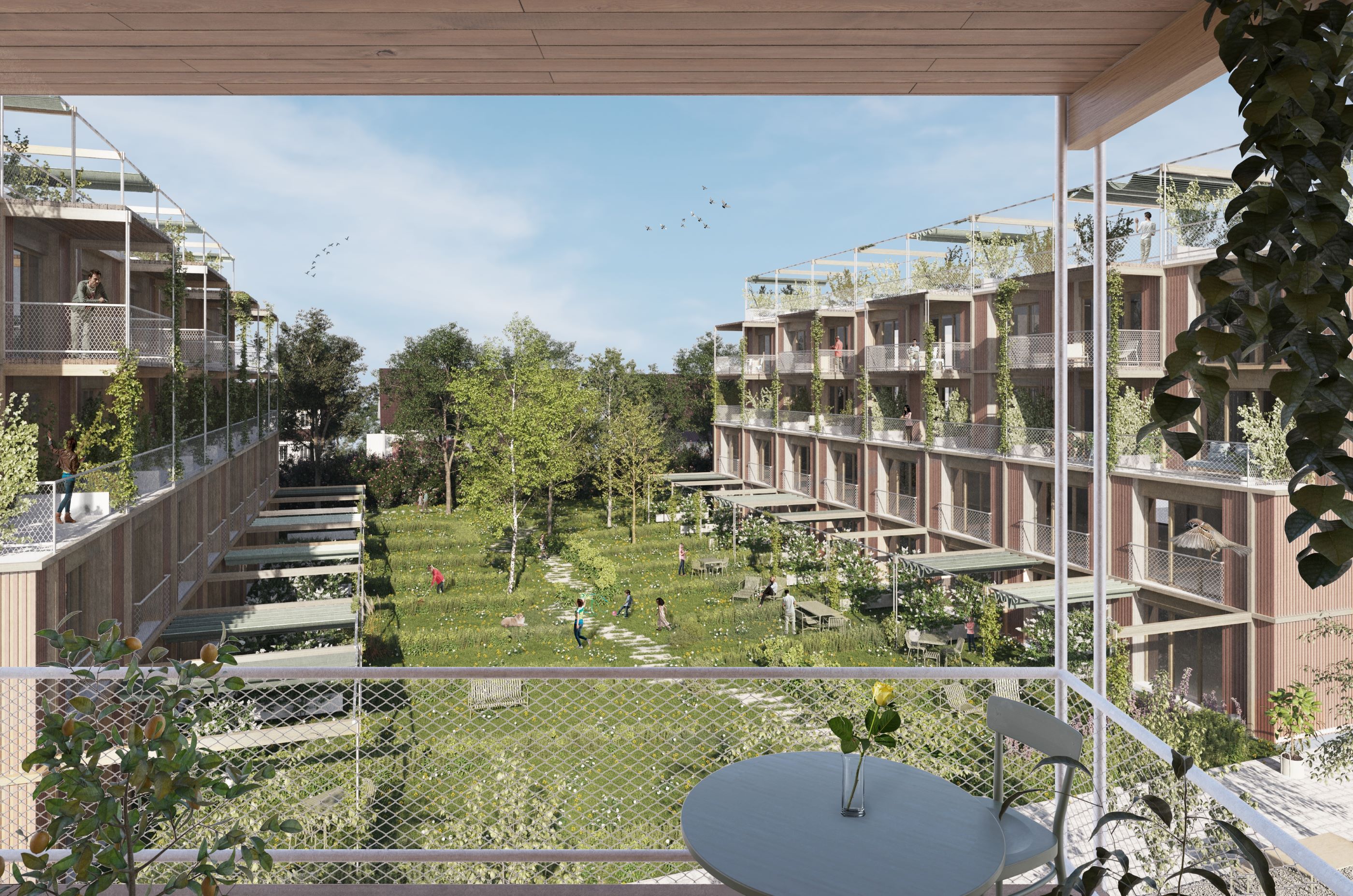
Brügglimatt Green City residential district, Muttenz
We understand our project approach «Grünstadt Brügglimatt» as a bridge builder between yesterday, today and (beyond) tomorrow. On the one hand, it should embed itself in the diverse and multifaceted urban environment through its morphology and architecture (past), be an innovative showcase project for current social needs (present) and already responsibly face the coming challenges by implementing as many sustainability aspects as possible (future).
Losinger Marazzi
2023
Competition
Raimondo Beccu
Residential accommodation
Basel, Schweiz
Project specifics
Project idea
Brügglimatt Green City as a diverse, new residential district
The immediate context is characterized by buildings from diverse eras with a wide variety of densities, alongside a busy main road and traffic-calmed side streets. The new «Brügglimatt Green City» echoes the characteristics of this architecture and the surrounding open space; despite the leap in scale, it is naturally embedded in the surroundings and seeks to provide an attractive living space for future residents.
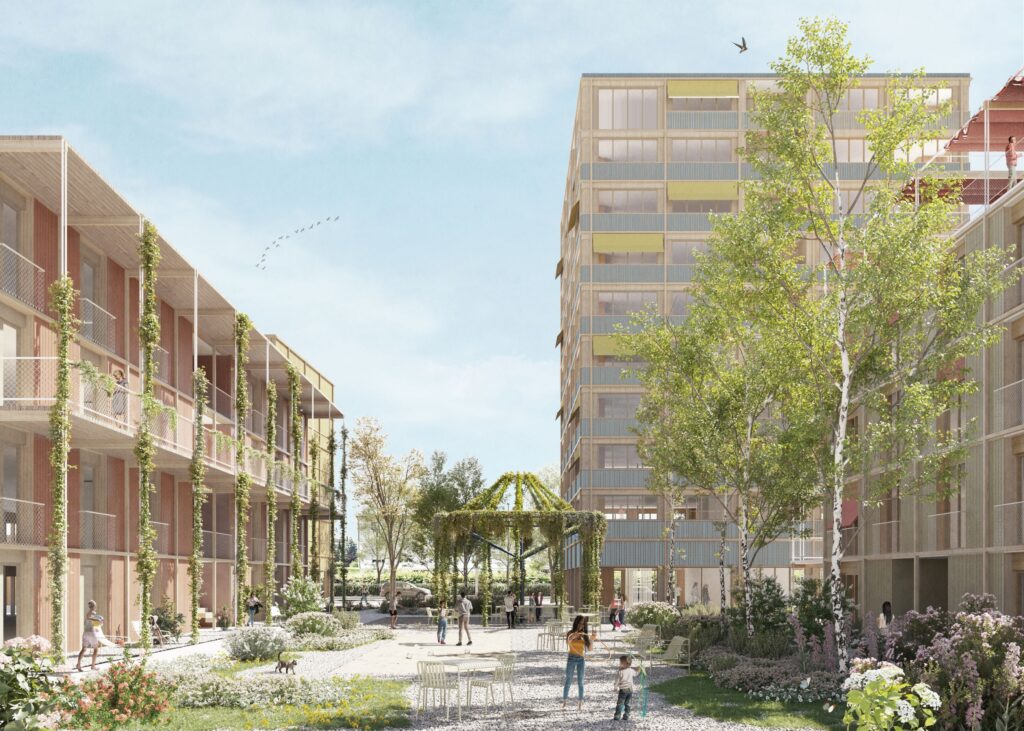
Urban integration
The new urban district picks up on the specific building typologies of the immediate surroundings. The interplay of perspectives – high and low, long and short buildings, set at right angles to each other – creates an exciting and varied overall composition for future residents and visitors with an open and inviting appearance. The new high point, set back slightly from St. Jakobs-Strasse, is visible from afar, enters into an urban dialogue with other high points along the street, represents the address of the new neigborhood and marks the main access to it. The high point is flanked by elongated linear blocks that protect the interior of the district from the noise emissions of the busy road.
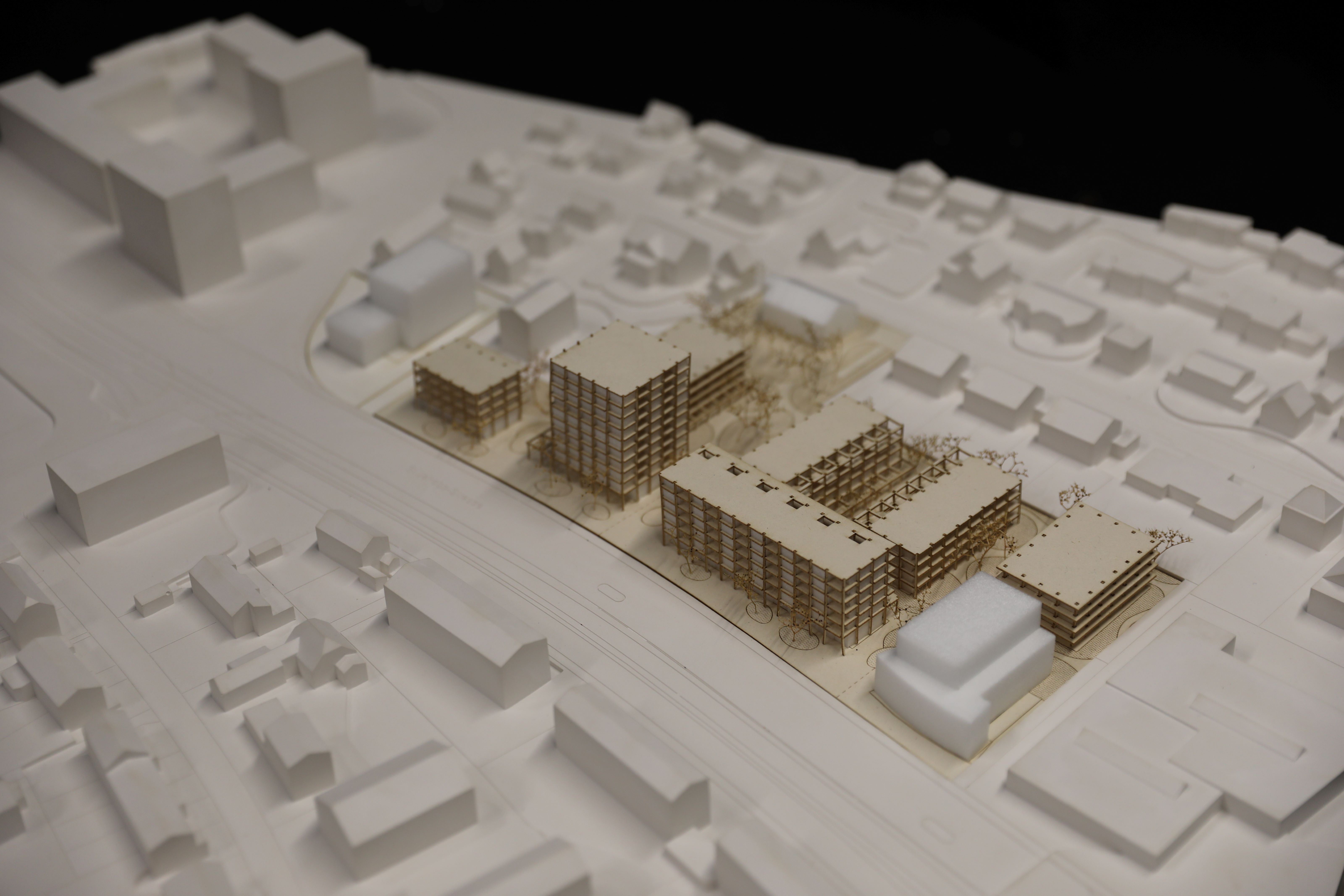
Site concept
A sustainable urban district
As an expression of a sustainable and forward-looking neighborhood, all buildings have a resource-friendly, carbon-sequestering wooden façade. The inner timber hybrid structure is reflected on this façade by a fine net-like structure and unites all the buildings into one district. The interspersing of colored vertical wooden slats lends the structures a human scale and gives them an interesting relief-like depth of façade.
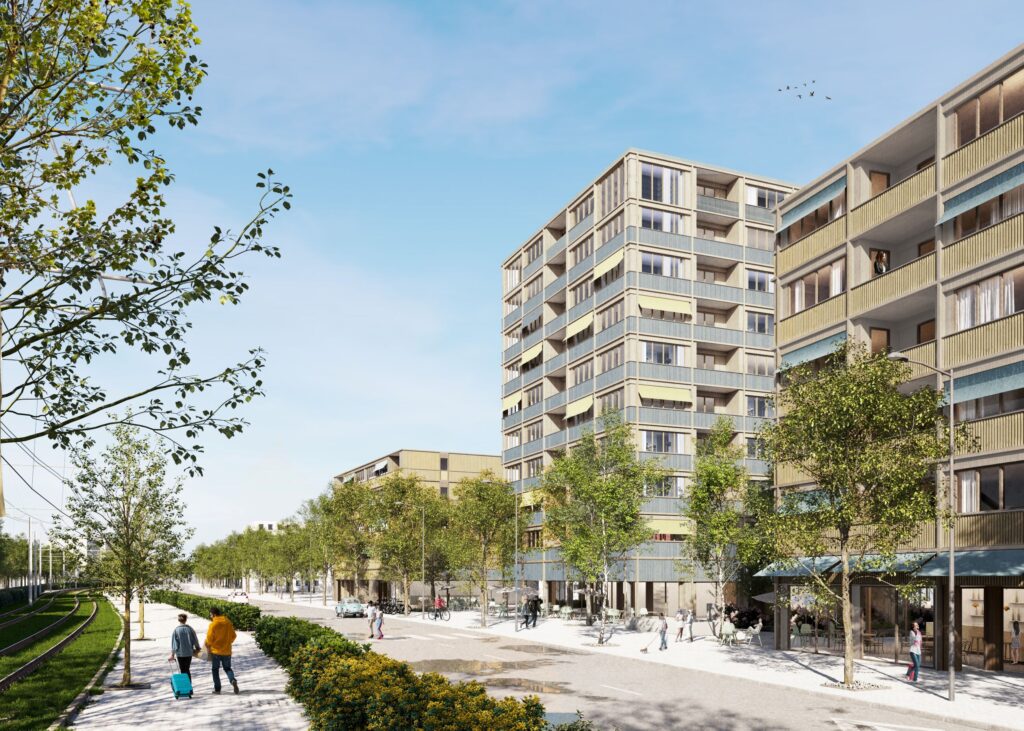
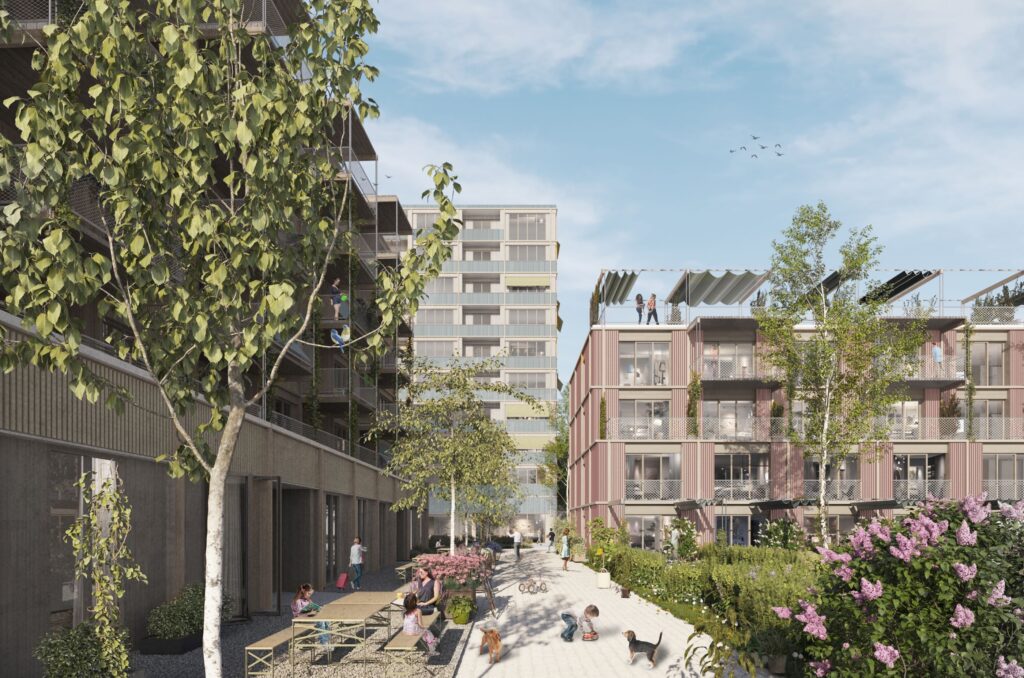
An attractive, vibrant residential district
The future residential district is designed to be car-free, with a high proportion of private and public open spaces. Community life takes place in the spaces between the buildings, where public, semi-public and communal zones are provided for. They are inviting, as well as adaptable and versatile. The finely graduated open space typologies form a flowing, differentiated progression. Similar to the building types, they tie in with those of the existing neighborhood. Thus, what is new is not so much the elements themselves, but rather the diversity and the tight interweaving of the open space typologies, the moods and the places waiting to be discovered.
Variety of private quiet zones
Brügglimatt Green City lets people pursue their own interests and retreat into their own four walls, but also enjoy community and participation as desired. In addition to numerous public and semi-public spaces, each apartment has either a spacious balcony, a patio or private garden. The neighborhood offers ideal conditions for an attractive space in which to live.
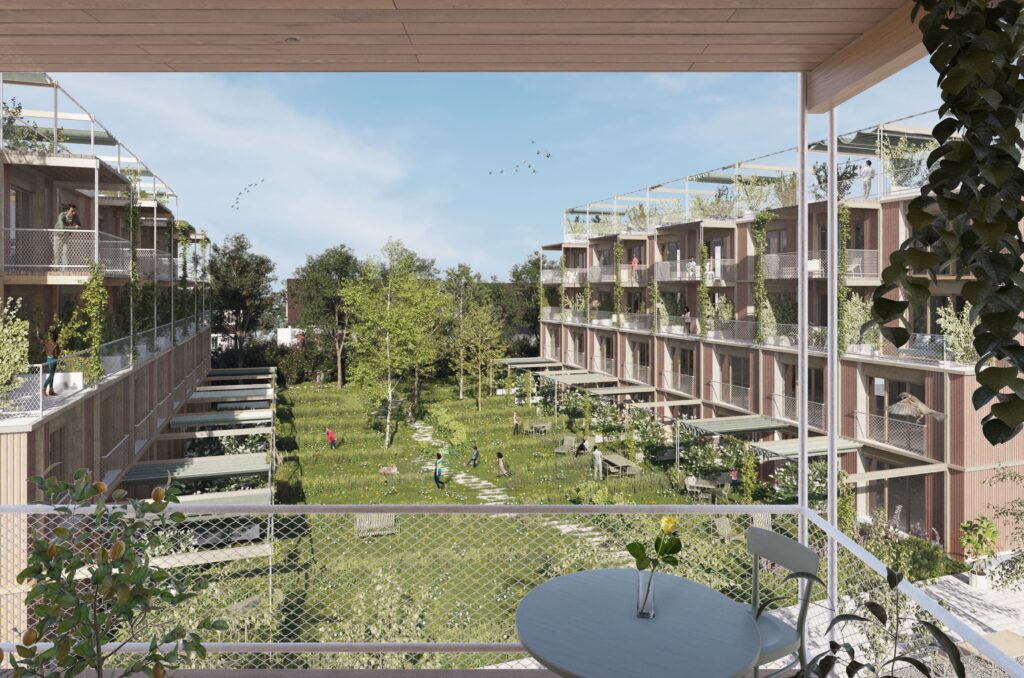
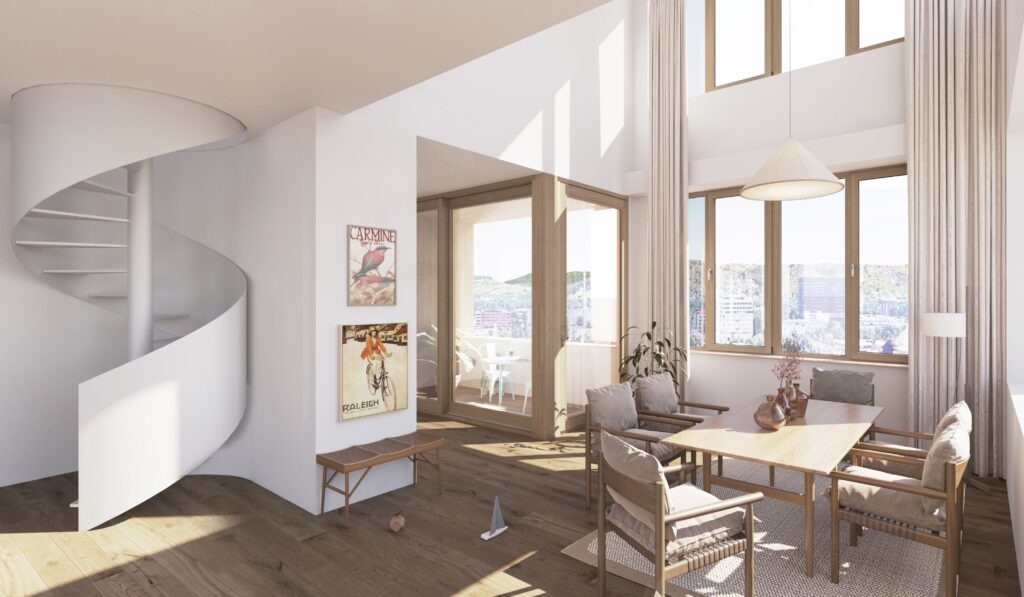
Flexible floor plans for a variety of needs
The main use and thus driving force of the future Brügglimatt Green City is residential. The diverse building typologies with a wide variety of apartment layouts and sizes appeal to a broad, diverse tenant base and so ensure a varied mix of residents. The axial dimensions of the residential buildings have been chosen in such a way to make it possible to easily adapt the floor plan and the mix of housing styles.