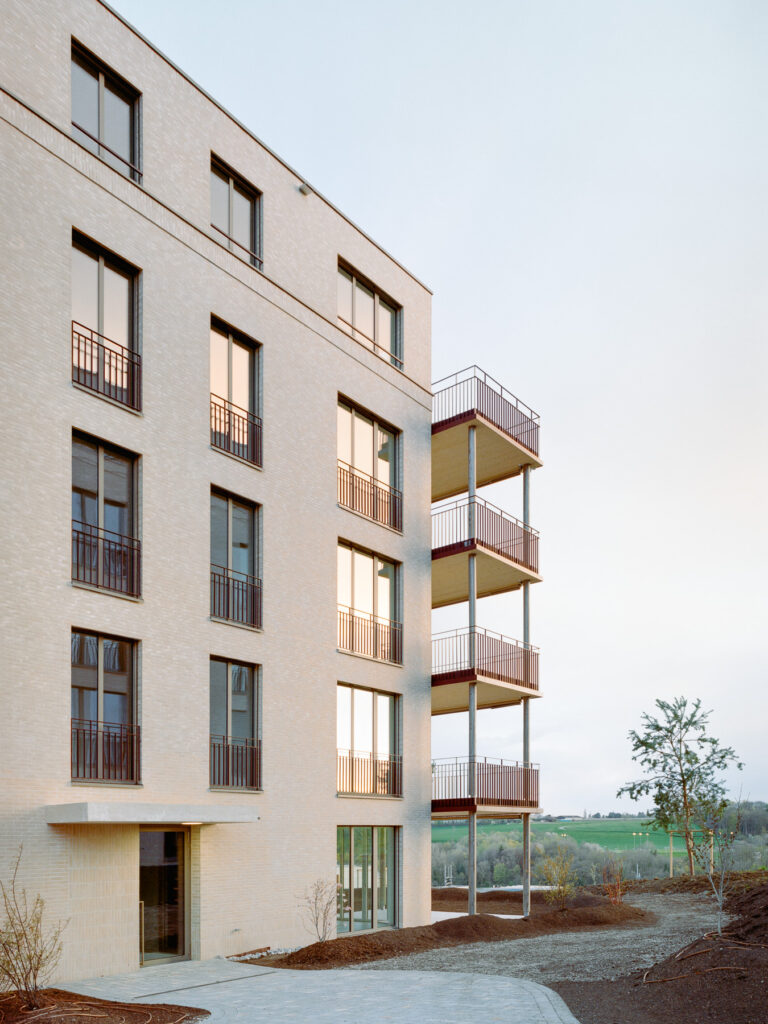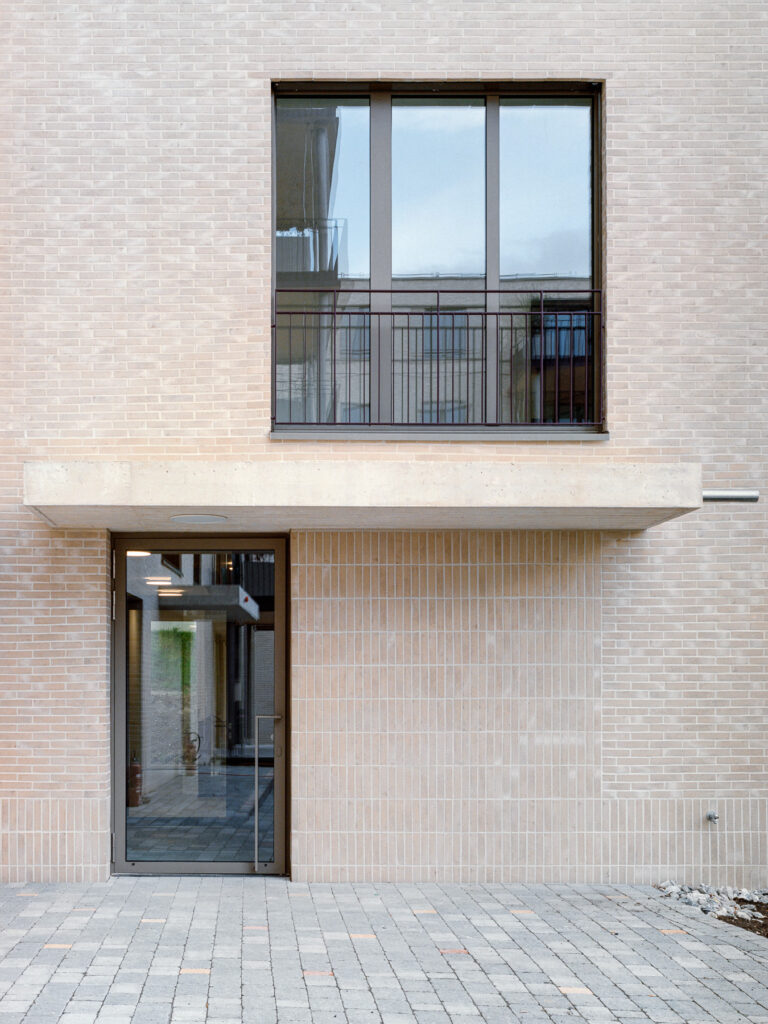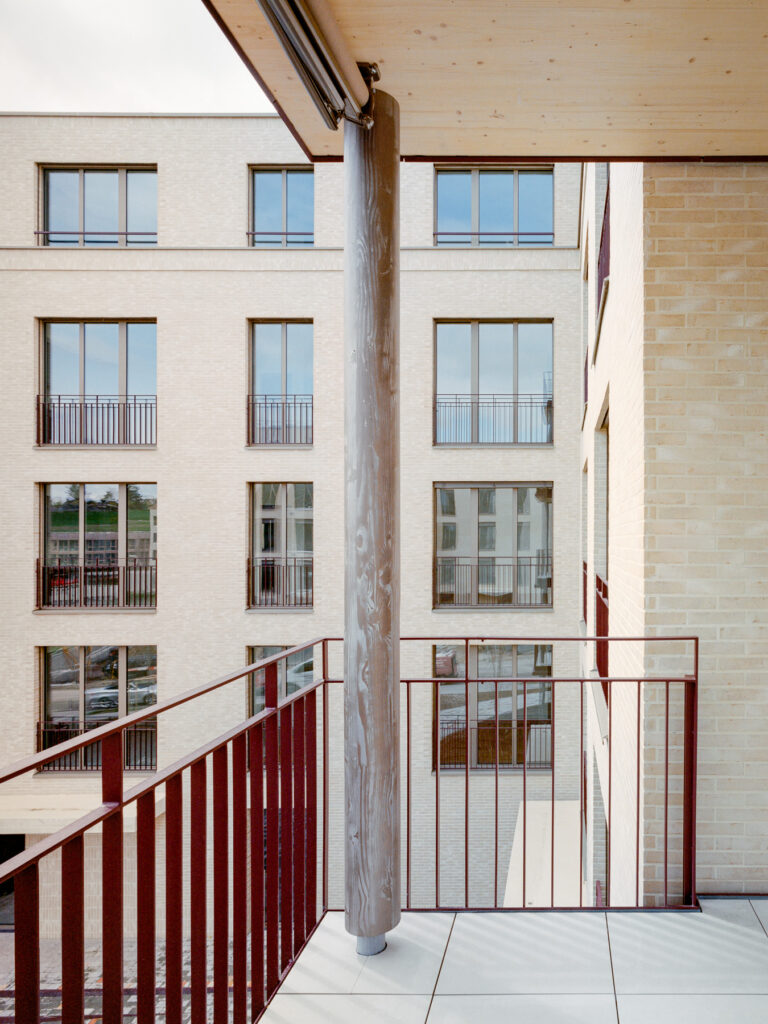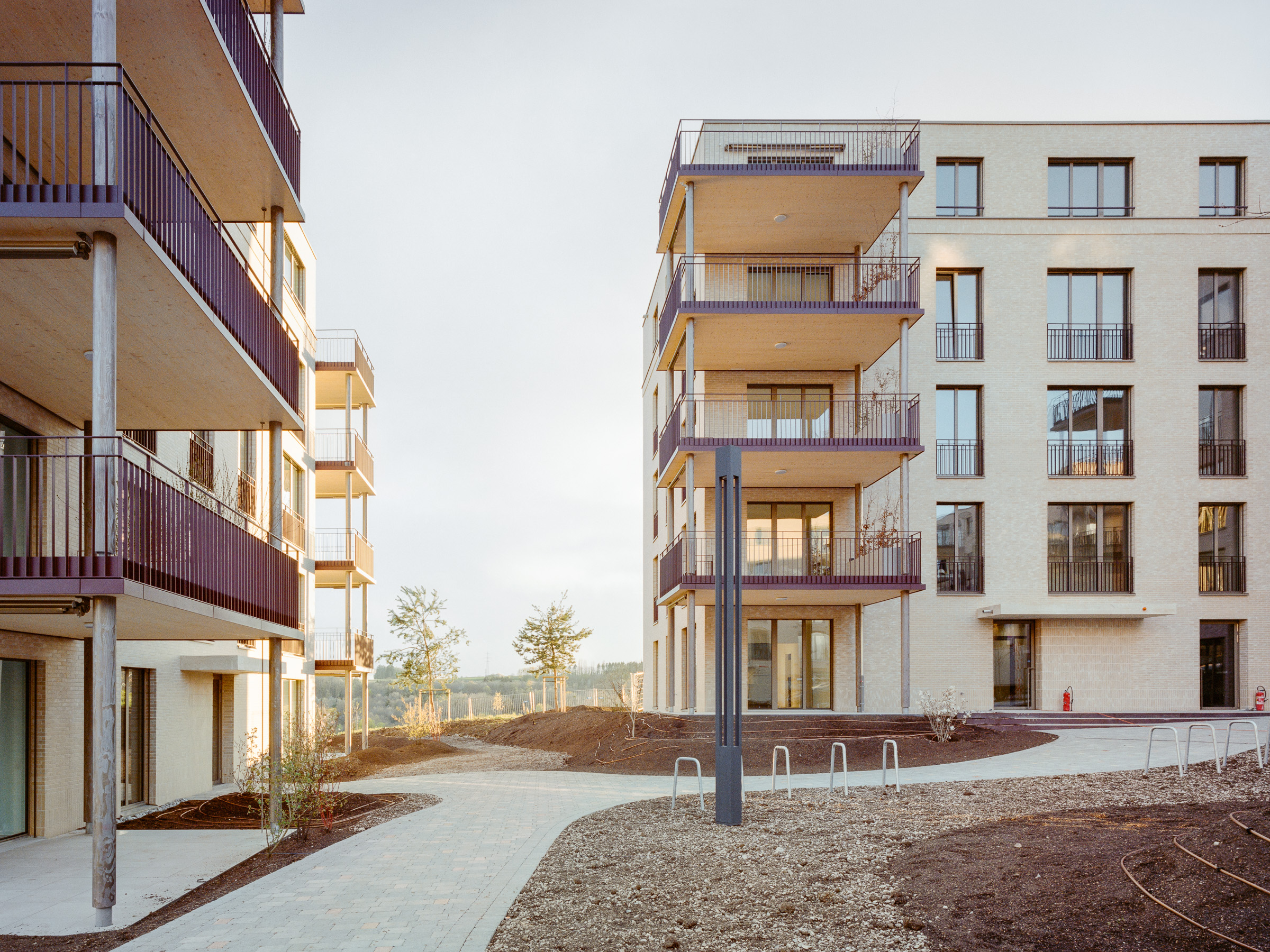
Artémis, Bussigny
On the outskirts of Bussigny, west of Lausanne, an ensemble of four residential buildings has been built. The surrounding area is shaped by forests and meadows, making for a hilly scenery. The landscape design anchors the project well into this topography, with biodiversity seen as a shared resource that supports the community. At the same time, a strong visual connection is crucial to the project: clear sightlines and a sense of openness appear in varied ways and at different scales – both inside and out, in the courtyard as well as in the apartments – leading to an architecture that is committed to its location and to social interaction.
UBS Fund Management SA
2019-2023
Steiner SA
Olivier Di Giambattista
Residential accommodation
Geneva, Schweiz
Lausanne, Schweiz
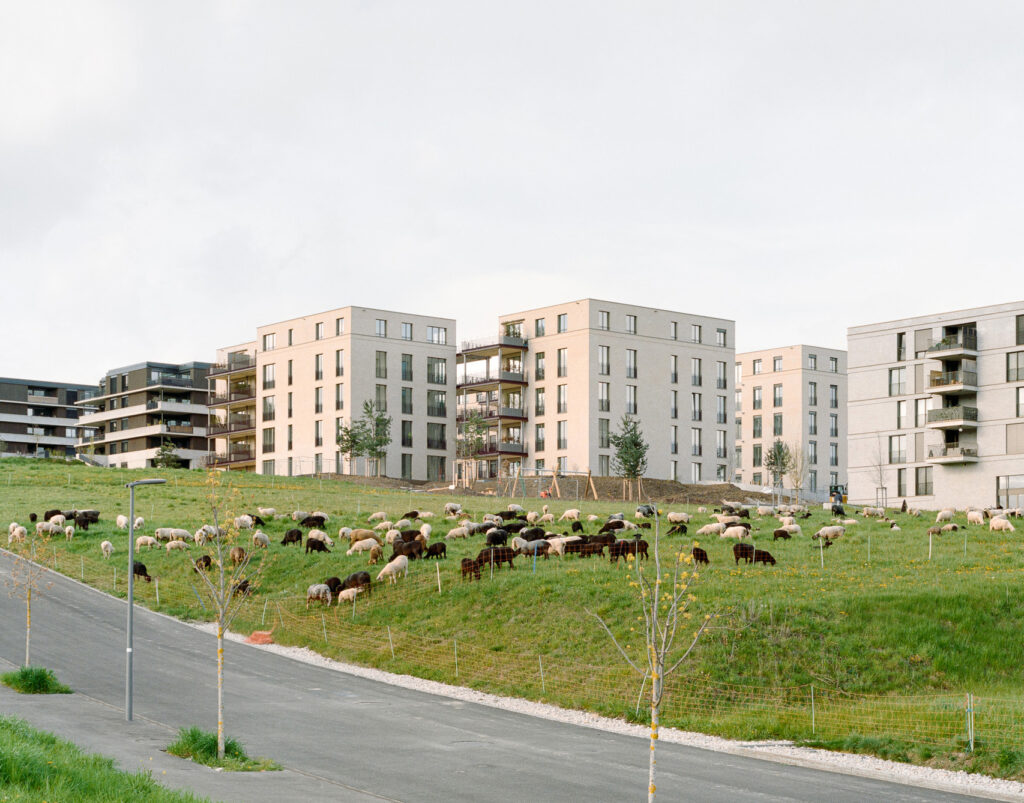
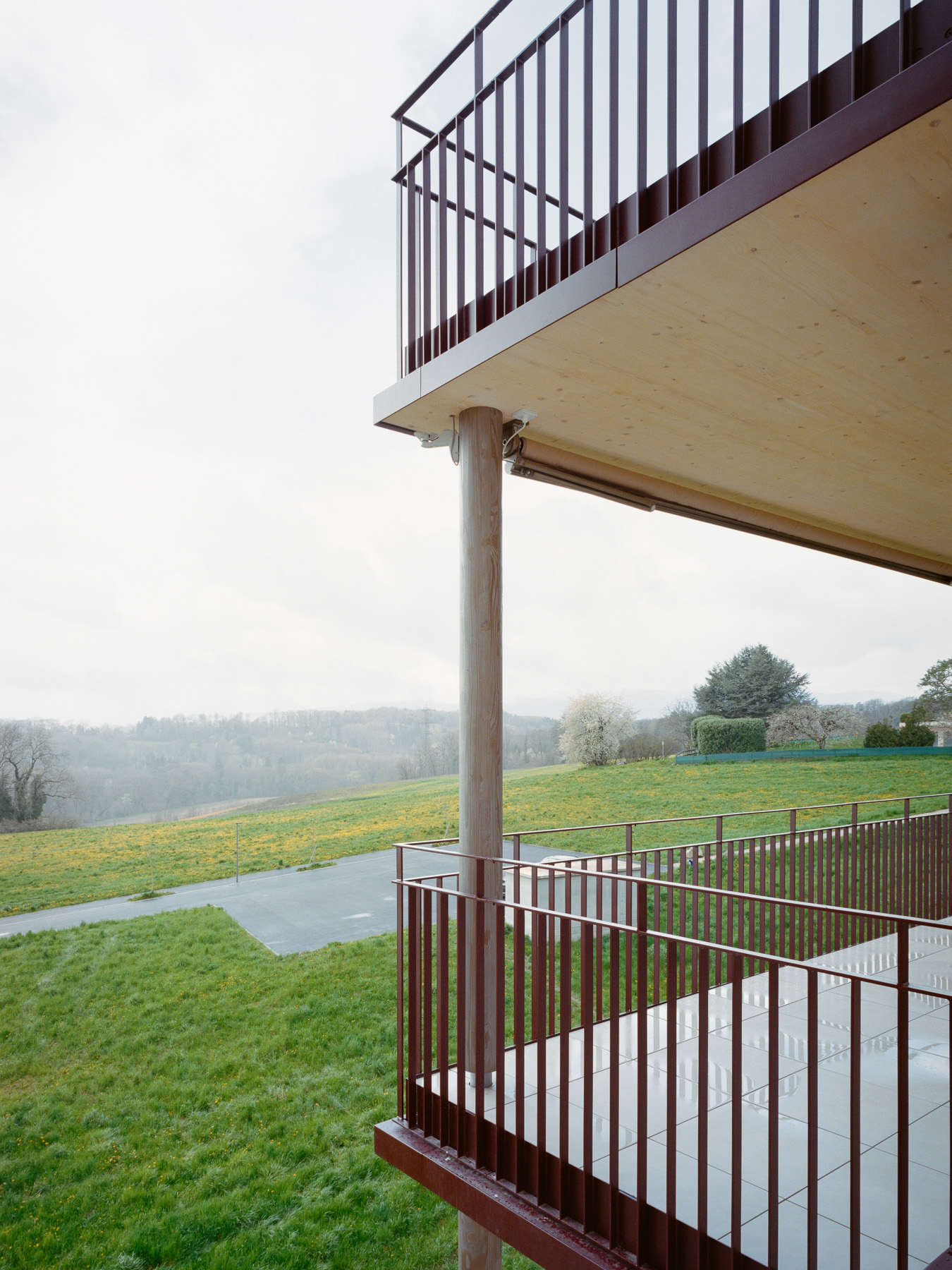
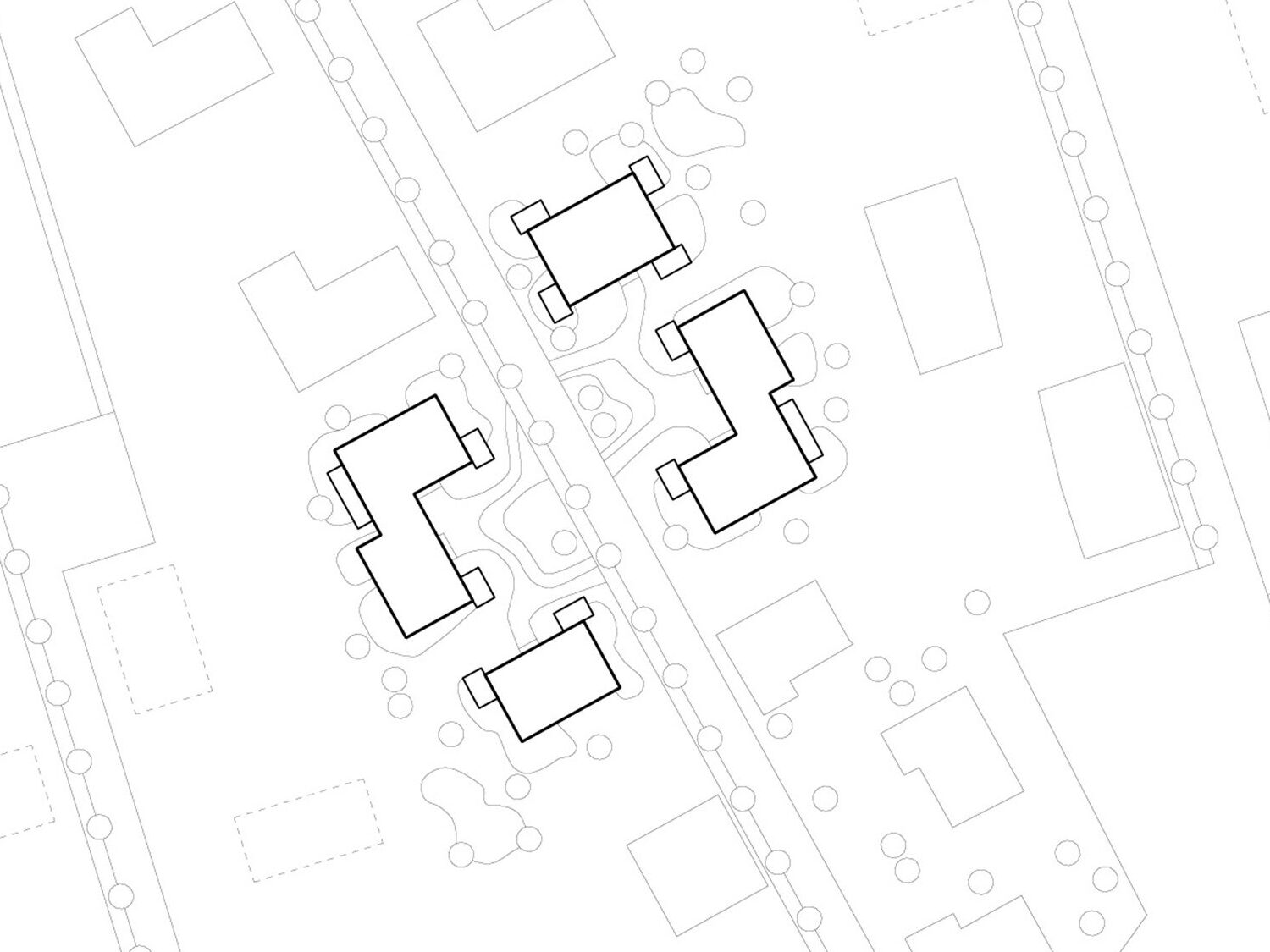
Two plots, Four Buildings, One Ensemble
The project takes advantage of two facing plots along the neighborhood’s access road, the Chemin Champ Perrin. On each plot, two five-story buildings—an L-shaped and a rectangular block—form an unbounded communal courtyard into which all house entrances open. The buildings, which stand on a slope, are embedded in the topography in such a way that they respect the natural inclination of the terrain.
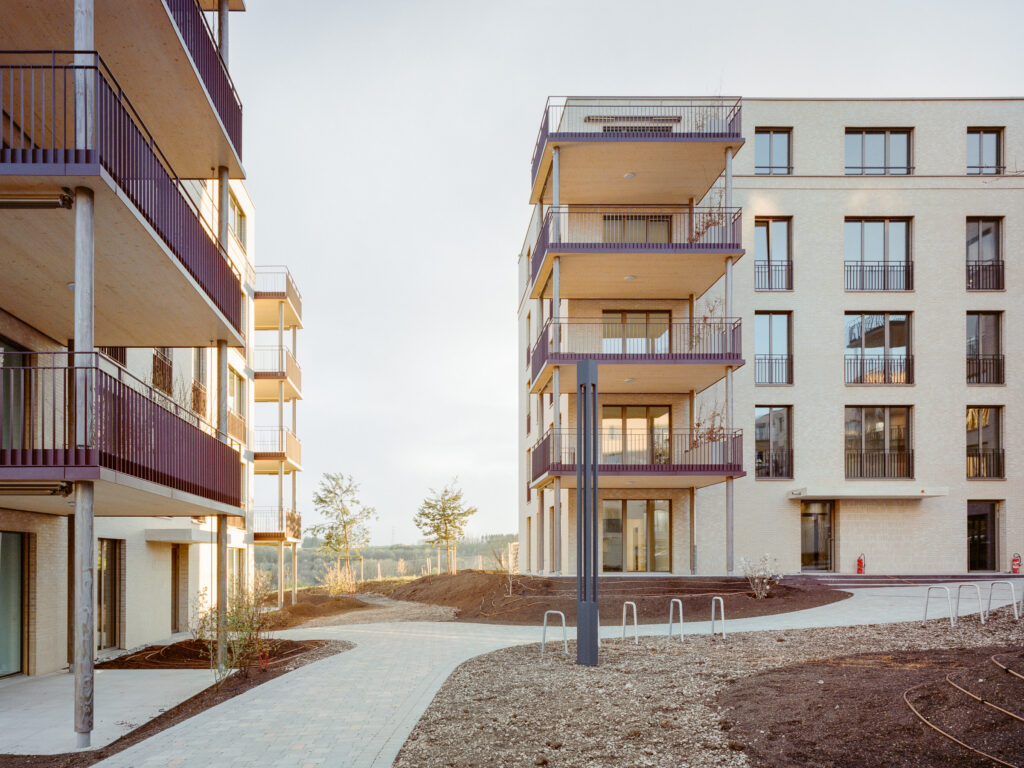

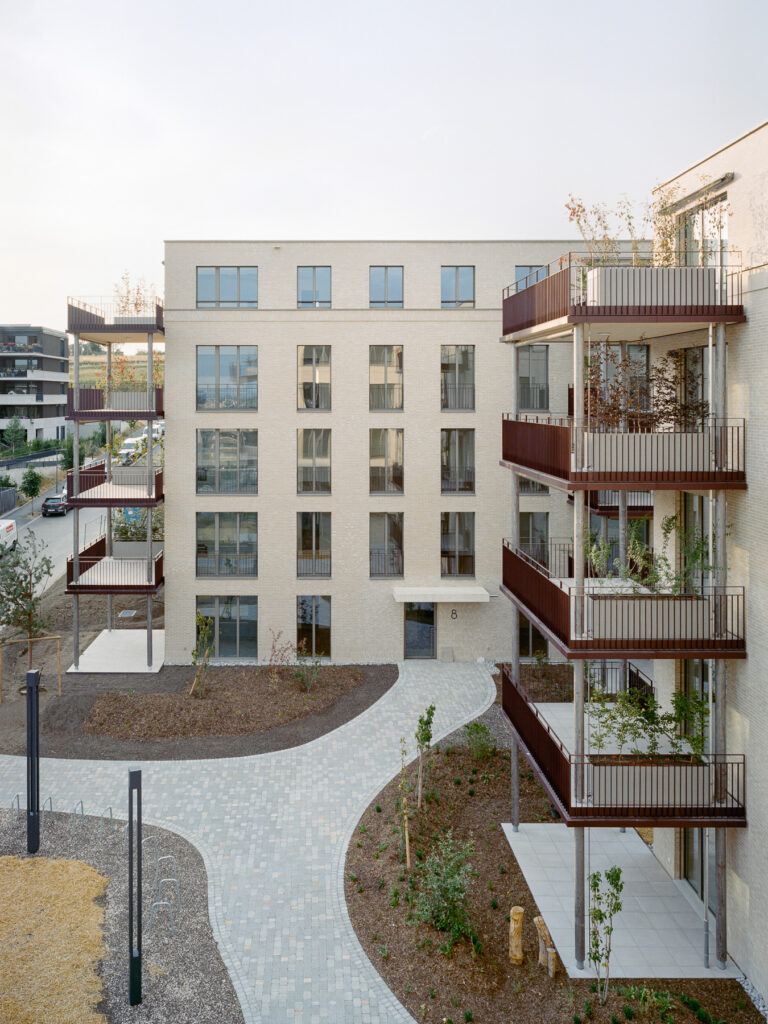
From Public to Private
The concept of the outdoor spaces aims to promote ecological diversity and adaptability to climatic challenges. Tall trees such as oaks or pines are planted in the courtyard to create a “refreshing landscape” without sacrificing visual permeability. The courtyard transitions seamlessly into a flower meadow that bridges the level difference to the tenants’ gardens – insect hotels nestled among perennial flower beds foster biodiversity. The landscaping extends all the way into the apartments: each terrace is equipped with shrub-planted containers that provide shade, privacy, and coolness.
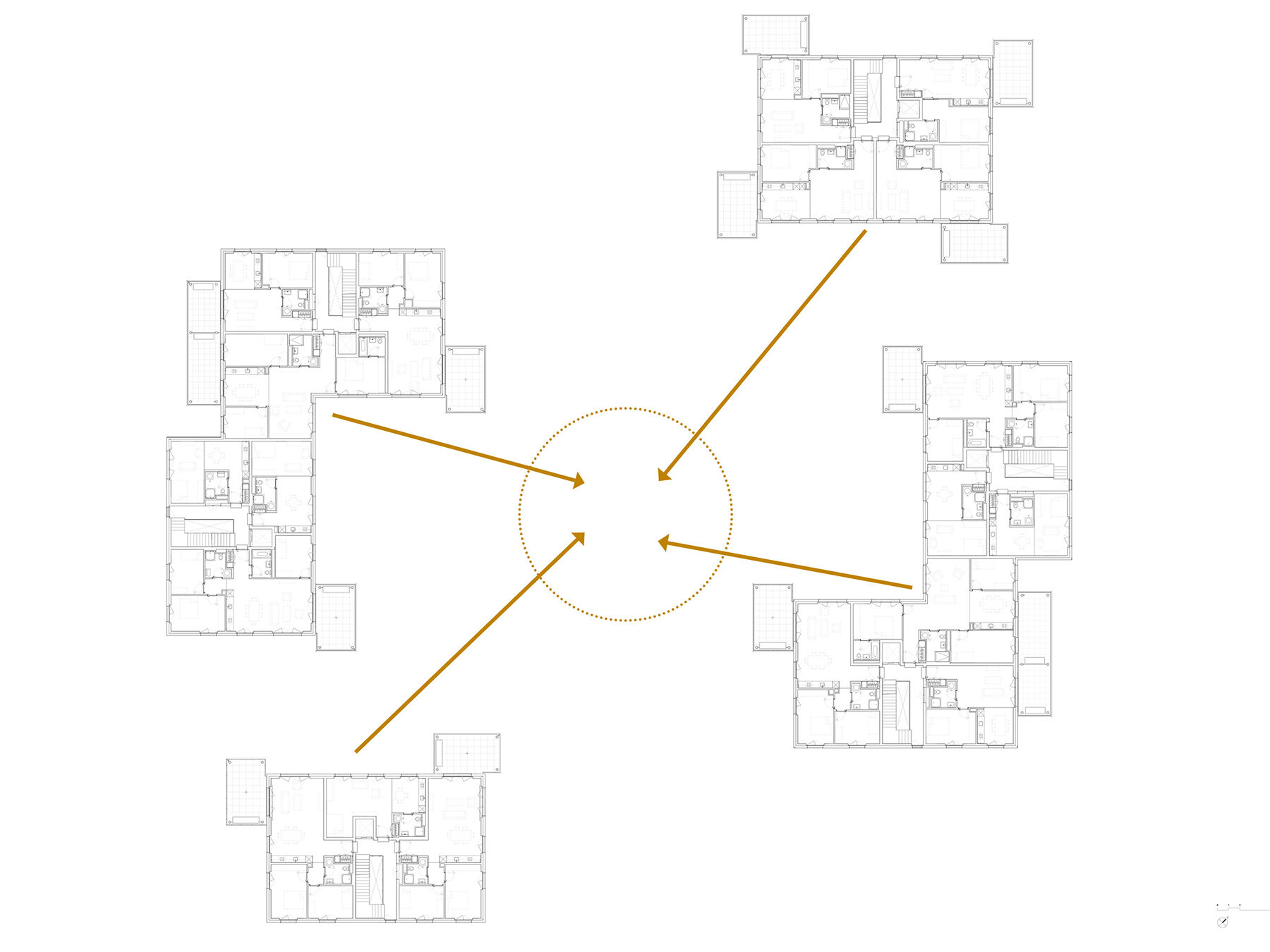
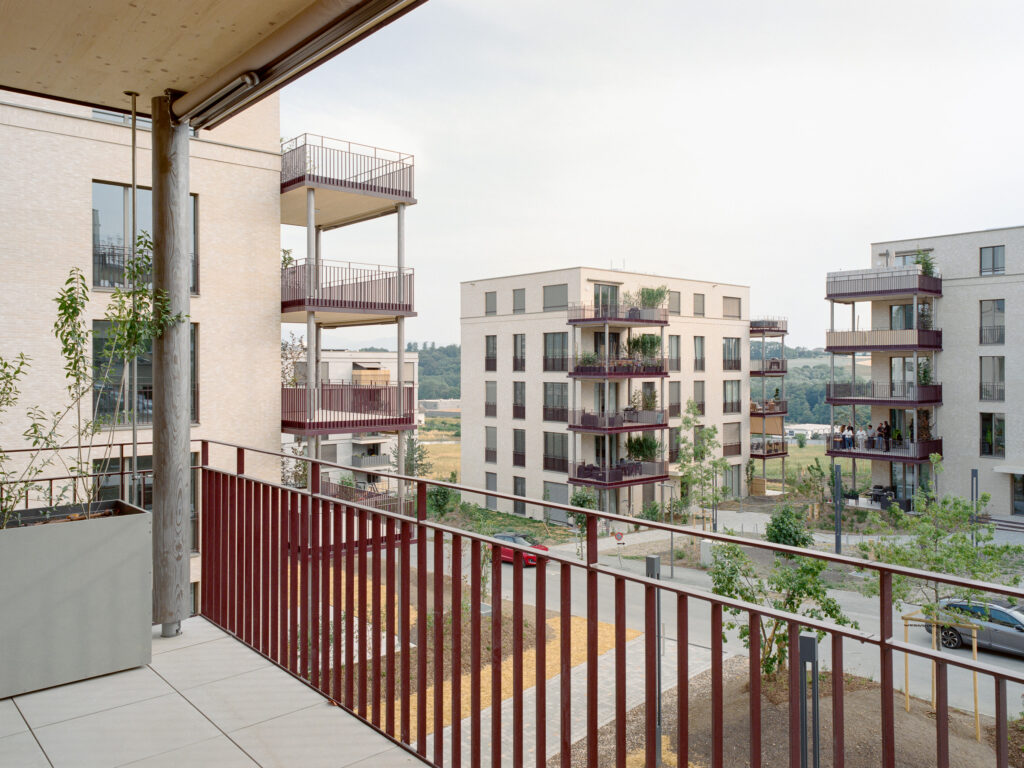
Light and Spaciousness
The rental apartments are distributed across six stairwells, each accessing three or four units per floor with layouts ranging from 1.5 to 4.5 rooms. Thanks to full-height windows on each landing and a large central void, the stairwells are spacious and bright The apartments themselves offer 3-meter ceiling heights and minimaal internal circulation further enhanced by balconies exceeding 20m², which additionally reinforce the close relationship with the outdoors and encourage interaction among neighbors.
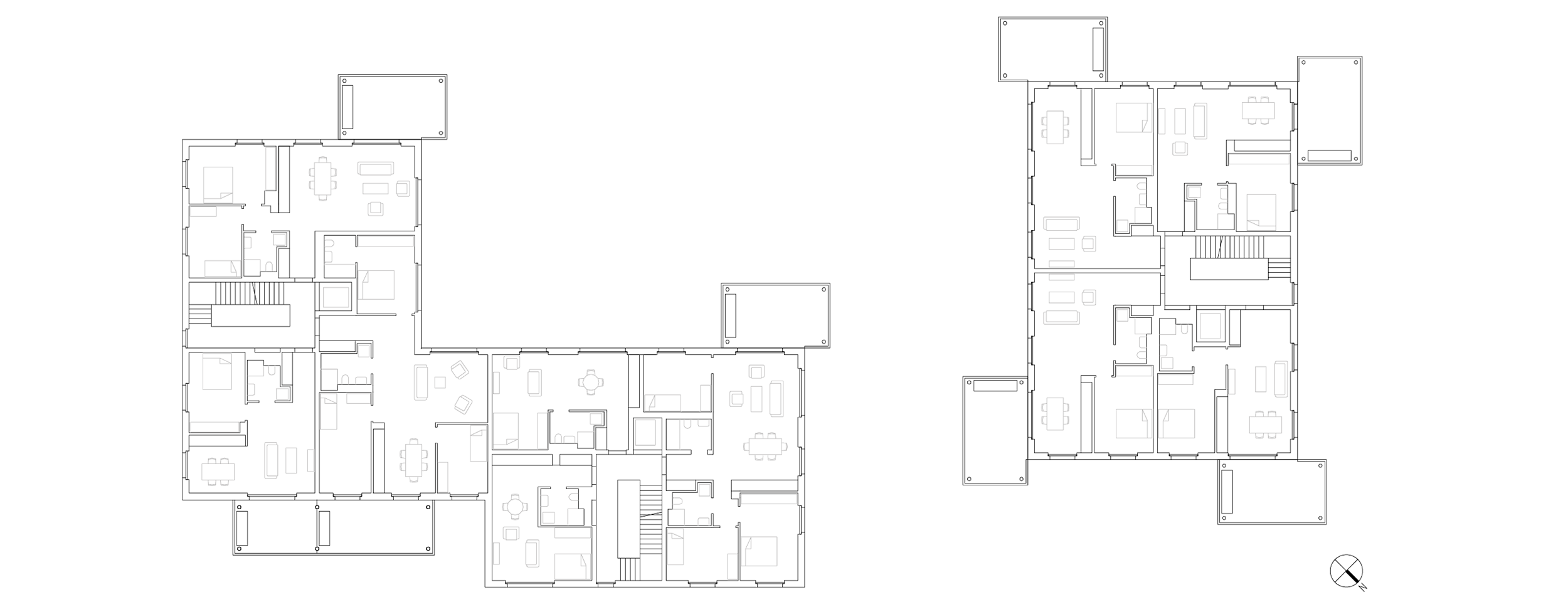
Standard floor
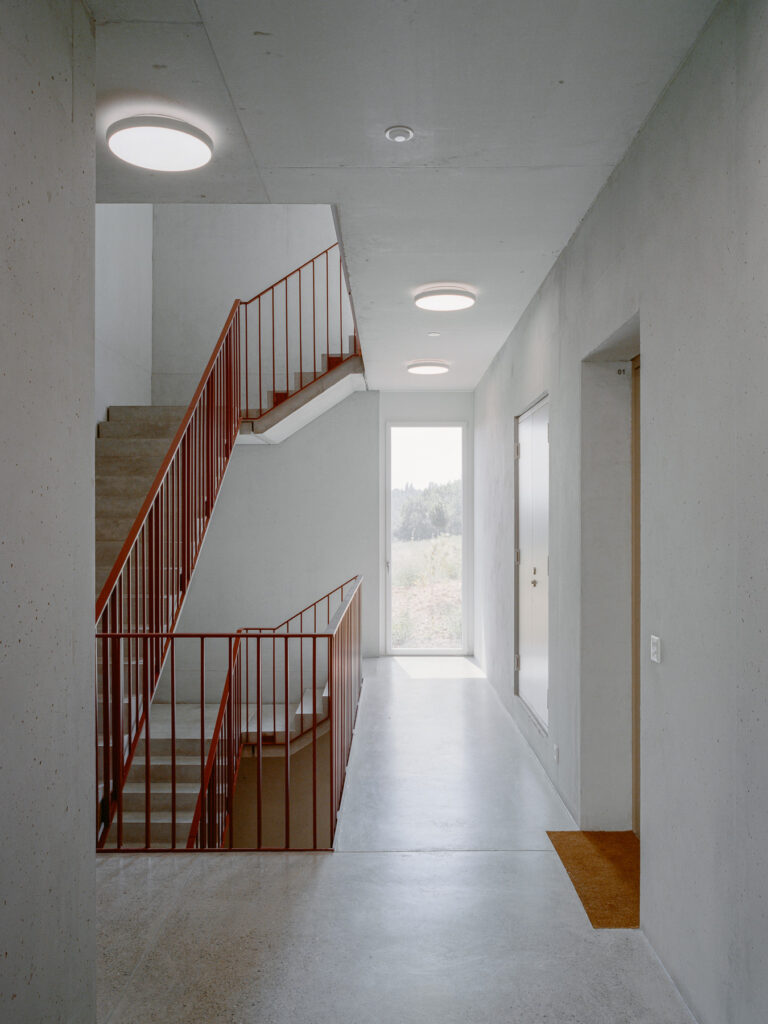
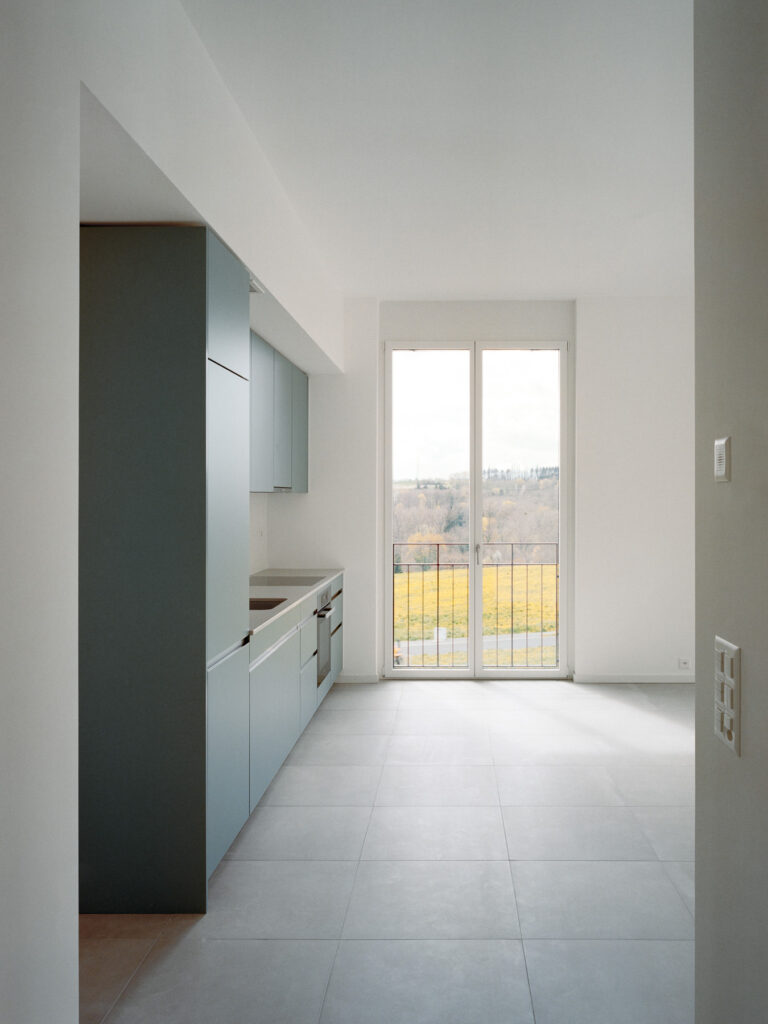
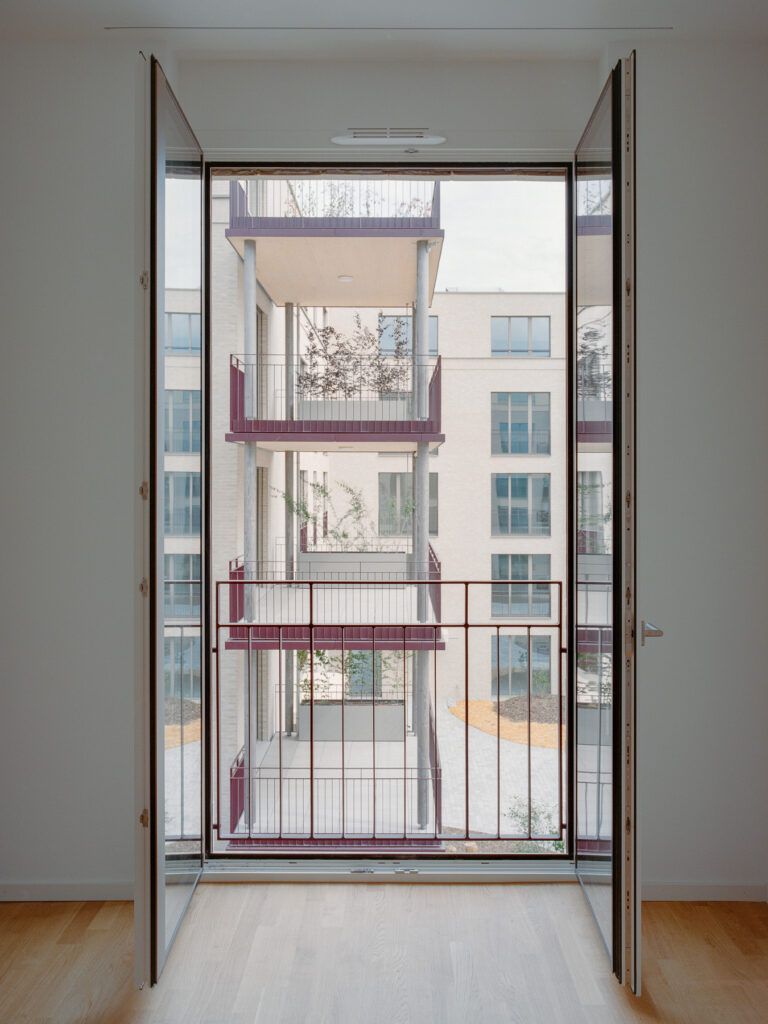
Expression and Urban Character
Light, soft-toned bricks clad and layer the mineral façade. Their subtle interplay of varying brick bonds gently differentiates the base, main body, and attic crown without disrupting the cohesive appearance of the ensemble. The only contrasting elements are the balconies that extend outwards, their independent timber structure clearly setting them apart as additions to the façade. This deliberate distinction draws from the architectural vocabulary of early 20th-century Lausanne.
